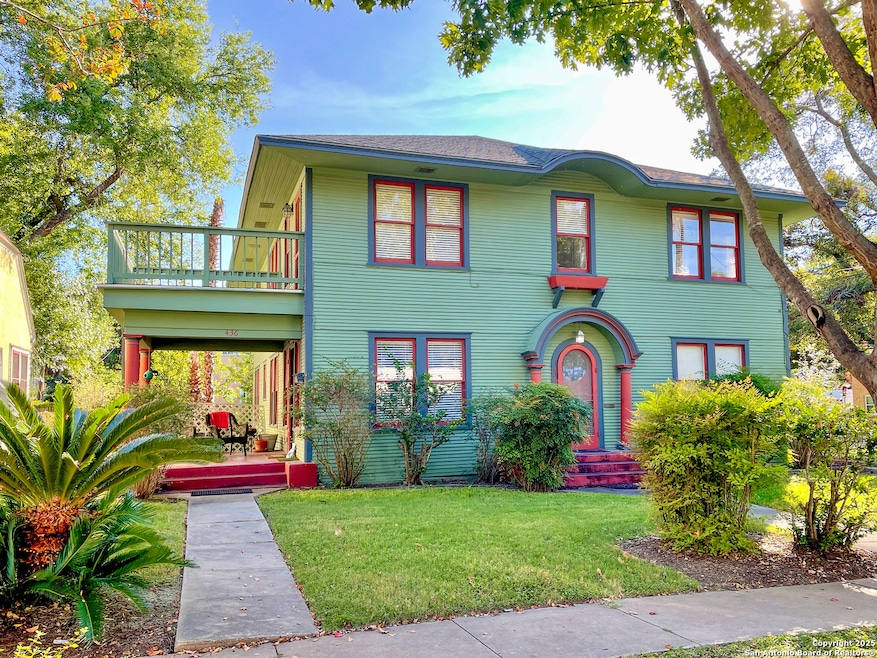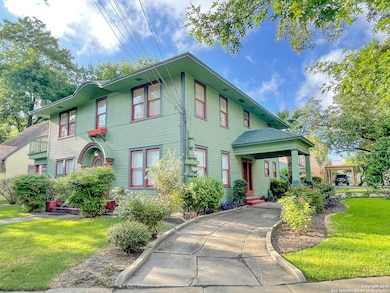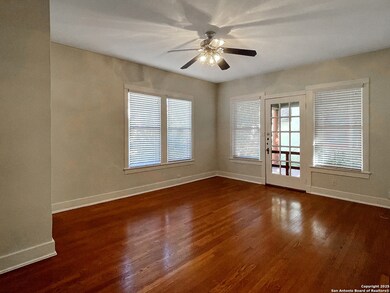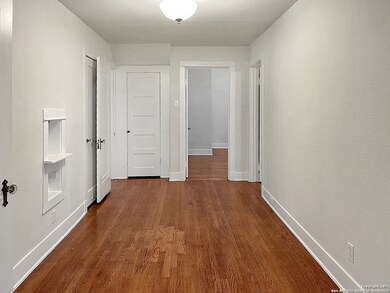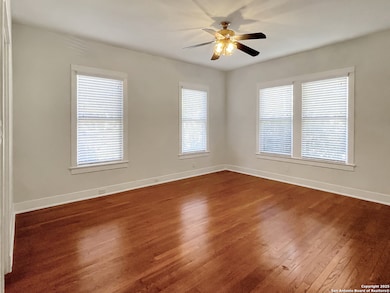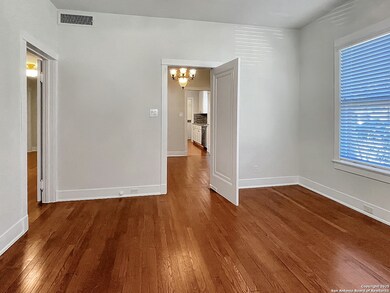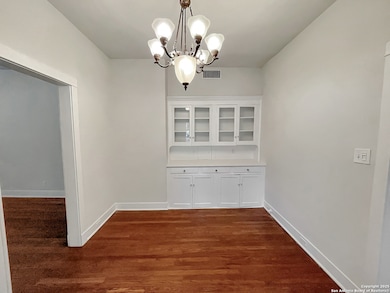436 W Gramercy Place San Antonio, TX 78212
Alta Vista NeighborhoodEstimated payment $4,287/month
Highlights
- Custom Closet System
- Deck
- Two Living Areas
- Mature Trees
- Wood Flooring
- Detached Garage
About This Home
Unlock Smart Living & Savvy Investing with this "House Hacking" opportunity. Originally designed as a single-family home, this stately corner-lot property was thoughtfully modified during construction into a duplex, making it an ideal candidate for conversion back into a spacious single-family residence. The home features beautiful hardwood floors, high ceilings, large windows, classic built-ins, and thoughtfully updated kitchens. While not identical in layout, each unit with approximately 1,500 sq ft offers comfort and classic style with the convenience of central air and heat, plus your own private outdoor area. The upstairs unit is vacant and move-in ready, and the downstairs unit is currently leased through January 2026. This means you can live in the gorgeous upstairs unit, let your tenant help cover your mortgage expenses, and even use its historical rental income to boost your borrowing power until you're ready to convert the space. If you love old houses, don't miss this rare chance to combine vintage charm, modern convenience, and a truly smart financial strategy in one exceptional property!
Home Details
Home Type
- Single Family
Est. Annual Taxes
- $13,420
Year Built
- Built in 1925
Lot Details
- 7,318 Sq Ft Lot
- Partially Fenced Property
- Sprinkler System
- Mature Trees
Parking
- Detached Garage
Home Design
- Composition Roof
Interior Spaces
- 3,168 Sq Ft Home
- Property has 2 Levels
- Ceiling Fan
- Window Treatments
- Two Living Areas
- Fire and Smoke Detector
Kitchen
- Stove
- Microwave
- Dishwasher
- Disposal
Flooring
- Wood
- Ceramic Tile
Bedrooms and Bathrooms
- 5 Bedrooms
- Custom Closet System
- 2 Full Bathrooms
Laundry
- Laundry on main level
- Washer Hookup
Outdoor Features
- Deck
- Tile Patio or Porch
Additional Homes
- Dwelling with Separate Living Area
Utilities
- Central Heating and Cooling System
- Multiple Heating Units
- Heating System Uses Natural Gas
Community Details
- Alta Vista Subdivision
Listing and Financial Details
- Legal Lot and Block 1 / 13
- Assessor Parcel Number 064350130010
- Seller Concessions Offered
Map
Home Values in the Area
Average Home Value in this Area
Property History
| Date | Event | Price | Change | Sq Ft Price |
|---|---|---|---|---|
| 07/23/2025 07/23/25 | Price Changed | $600,000 | 0.0% | $189 / Sq Ft |
| 07/23/2025 07/23/25 | For Sale | $600,000 | -4.0% | $189 / Sq Ft |
| 07/08/2025 07/08/25 | Off Market | -- | -- | -- |
| 05/07/2025 05/07/25 | For Sale | $625,000 | +8.7% | $197 / Sq Ft |
| 01/02/2022 01/02/22 | Off Market | -- | -- | -- |
| 10/01/2021 10/01/21 | Sold | -- | -- | -- |
| 09/01/2021 09/01/21 | Pending | -- | -- | -- |
| 08/10/2021 08/10/21 | For Sale | $575,000 | 0.0% | $182 / Sq Ft |
| 08/26/2019 08/26/19 | Off Market | $1,550 | -- | -- |
| 05/28/2019 05/28/19 | Rented | $1,550 | 0.0% | -- |
| 04/29/2019 04/29/19 | For Rent | $1,550 | 0.0% | -- |
| 04/29/2019 04/29/19 | Rented | $1,550 | +6.9% | -- |
| 05/01/2016 05/01/16 | Rented | $1,450 | 0.0% | -- |
| 04/01/2016 04/01/16 | Under Contract | -- | -- | -- |
| 03/23/2016 03/23/16 | For Rent | $1,450 | +3.6% | -- |
| 09/15/2014 09/15/14 | Rented | $1,400 | 0.0% | -- |
| 08/16/2014 08/16/14 | Under Contract | -- | -- | -- |
| 07/14/2014 07/14/14 | For Rent | $1,400 | +12.0% | -- |
| 02/10/2014 02/10/14 | For Rent | $1,250 | 0.0% | -- |
| 02/10/2014 02/10/14 | Rented | $1,250 | -- | -- |
Source: San Antonio Board of REALTORS®
MLS Number: 1869668
- 432 Fulton Ave
- 435 W Summit Ave
- 343 W Gramercy Place
- 440 W Lynwood Ave
- 621 Fulton Ave
- 511 W Lynwood Ave
- 422 W Hollywood Ave
- 415 W Hollywood Ave
- 403 W Hollywood Ave
- 717 W Kings Hwy
- 225 W Summit Ave
- 308 W Agarita Ave
- 611 W Mulberry Ave
- 414 W Rosewood Ave
- 617 W Mulberry Ave
- 721 W Kings Hwy
- 719 W Elsmere Place
- 765 Fulton Ave
- 919 Ripley Ave
- 419 W Huisache Ave
- 410 Fulton Ave Unit 2
- 531 W Gramercy Place Unit 1
- 403 W Elsmere Place Unit 6
- 603 W Summit Ave Unit 2
- 630 W Gramercy Place
- 427 W Lynwood Ave
- 425 W Lynwood Ave
- 609 W Agarita Ave
- 626 W Summit Ave
- 643 W Summit Ave Unit 2
- 643 W Summit Ave Unit 5
- 413 W Hollywood Ave
- 750 Fulton Ave
- 703 W Summit Ave Unit 1
- 730 W Gramercy Place
- 767 Fulton Ave
- 610 W Rosewood Ave
- 426 W Huisache Ave Unit Apartment
- 811 W Kings Hwy
- 715 W Hollywood Ave
