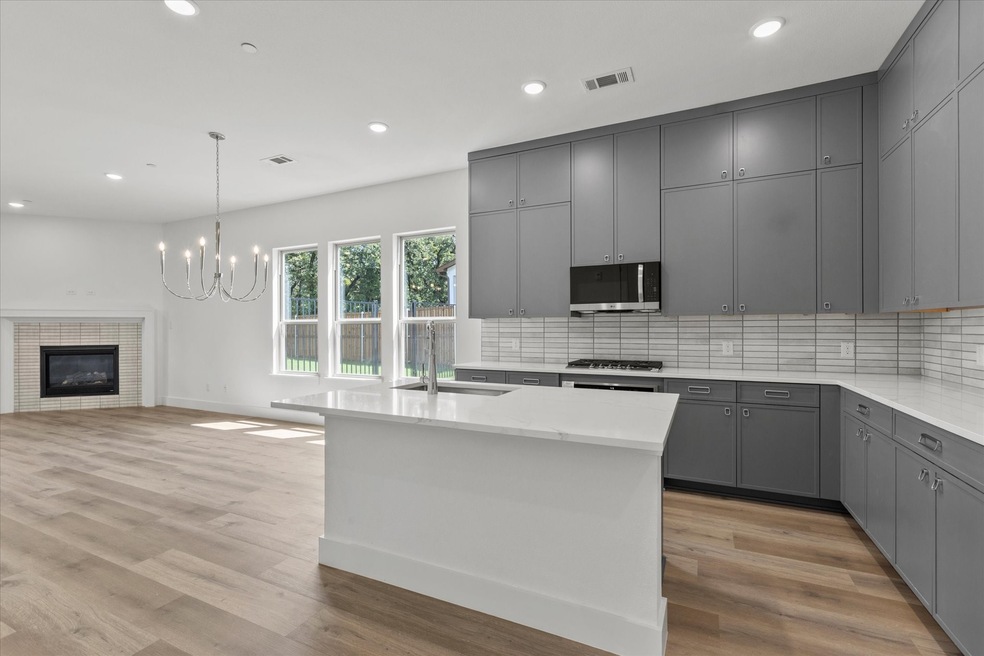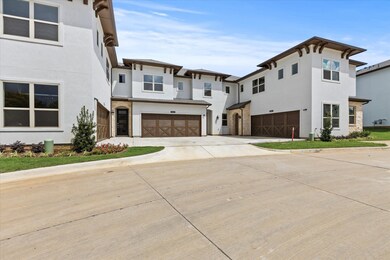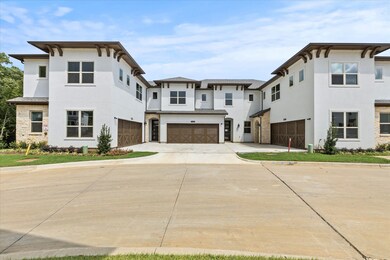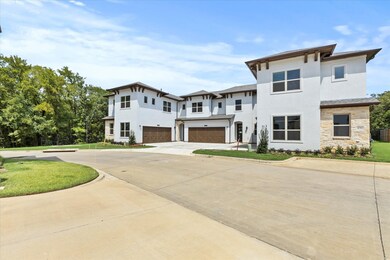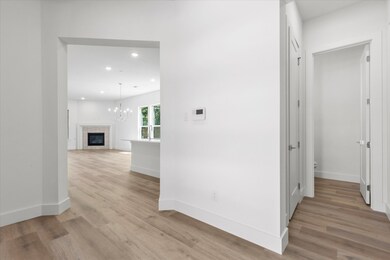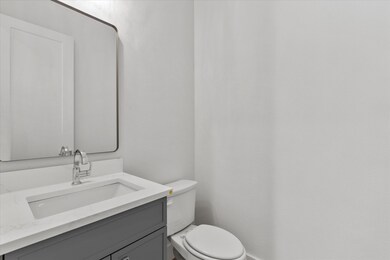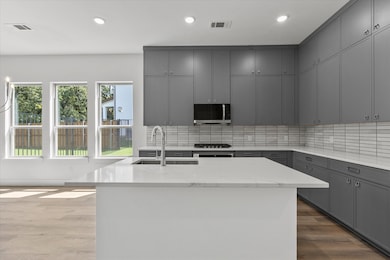436 Waterscape Dr Unit 1442 Hickory Creek, TX 75065
Estimated payment $2,706/month
Highlights
- New Construction
- 5.19 Acre Lot
- Community Lake
- Gated Community
- Open Floorplan
- Clubhouse
About This Home
******OPEN HOUSE***** SATURDAY, NOVEMBER 22, 2025 FROM 11AM-2PM AND SUNDAY, NOVEMBER 23, 2025 FROM 11:30AM-2:00PM PLEASE COME TO 436 WATERSCAPE DR. UNIT#1443 MODEL HOME *********An Elevated Lifestyle on the Water’s Edge Where architectural excellence meets lakeside serenity, these final 14 luxury residences—crafted by the distinguished Crescent Estates—offer an exceptional living experience on Lake Lewisville. Behind the gates, residents are welcomed into a sanctuary of refined amenities, including a fully appointed lakefront amenity center, shimmering resort pool, and rejuvenating spa pool, all framed by sweeping water views. Each home is a statement of modern luxury:With private greenbelts, soaring high ceilings, elegant 8-foot doors, and expansive living spaces bathed in natural light. Kitchens feature premium appliances, luxurious countertops and super sized cabinetry. Primary suites evoke a spa-like escape with sophisticated finishes and calming ambiance. With luxury waterproof flooring, plush textiles, large-scale bedrooms, thoughtfully designed closets, and a full sized two-car garage, every detail reflects comfort, craftsmanship, and timeless design.
Listing Agent
Coldwell Banker Apex, REALTORS Brokerage Phone: 469-925-9256 License #0762069 Listed on: 08/14/2025

Co-Listing Agent
Coldwell Banker Apex, REALTORS Brokerage Phone: 469-925-9256 License #0778866
Property Details
Home Type
- Condominium
Est. Annual Taxes
- $649
Year Built
- Built in 2025 | New Construction
Lot Details
- Wood Fence
- Aluminum or Metal Fence
- Sprinkler System
HOA Fees
- $275 Monthly HOA Fees
Parking
- 2 Car Attached Garage
- Side Facing Garage
- Single Garage Door
- Garage Door Opener
- Driveway
Home Design
- Contemporary Architecture
- Slab Foundation
- Composition Roof
- Stucco
Interior Spaces
- 2,087 Sq Ft Home
- 2-Story Property
- Open Floorplan
- Wired For Sound
- Chandelier
- Decorative Lighting
- Gas Fireplace
- Family Room with Fireplace
Kitchen
- Eat-In Kitchen
- Gas Oven
- Gas Cooktop
- Microwave
- Dishwasher
- Kitchen Island
- Granite Countertops
- Disposal
Flooring
- Carpet
- Ceramic Tile
- Luxury Vinyl Plank Tile
Bedrooms and Bathrooms
- 3 Bedrooms
- Walk-In Closet
Laundry
- Laundry in Utility Room
- Electric Dryer Hookup
Home Security
- Security Gate
- Smart Home
Outdoor Features
- Covered Patio or Porch
Schools
- Lake Dallas Elementary School
- Lake Dallas High School
Utilities
- Central Heating and Cooling System
- Heating System Uses Natural Gas
- Tankless Water Heater
- High Speed Internet
- Cable TV Available
Listing and Financial Details
- Assessor Parcel Number R1024877
- Tax Block 14
Community Details
Overview
- Association fees include all facilities, ground maintenance
- Essex Association Management Association
- Lewisville Waters Edge II Condominium Subdivision
- Community Lake
Amenities
- Clubhouse
Recreation
- Community Pool
Security
- Gated Community
- Carbon Monoxide Detectors
- Fire and Smoke Detector
- Fire Sprinkler System
Map
Home Values in the Area
Average Home Value in this Area
Tax History
| Year | Tax Paid | Tax Assessment Tax Assessment Total Assessment is a certain percentage of the fair market value that is determined by local assessors to be the total taxable value of land and additions on the property. | Land | Improvement |
|---|---|---|---|---|
| 2025 | $649 | $49,349 | $49,349 | -- |
| 2024 | $649 | $45,000 | $45,000 | -- |
Property History
| Date | Event | Price | List to Sale | Price per Sq Ft |
|---|---|---|---|---|
| 08/14/2025 08/14/25 | For Sale | $450,000 | -- | $216 / Sq Ft |
Source: North Texas Real Estate Information Systems (NTREIS)
MLS Number: 21036131
APN: R1024877
- 437 Waterscape Dr Unit 1134
- 444 Water's Edge Dr Unit 719
- 444 Water's Edge Dr Unit 720
- 444 Water's Edge Dr Unit 721
- 428 Waterscape Dr Unit 1338
- 428 Waterscape Dr Unit 1339
- 428 Waterscape Dr Unit 1341
- 428 Waterscape Dr Unit 1340
- 420 Waterscape Dr Unit 1237
- 436 Waterscape Dr Unit 1443
- 500 Waters Edge Dr Unit 313
- 225 Lake St
- 225 Lake Dr
- 770 Carlisle Dr
- 904 Lake Bluff Dr
- 808 Lake Bridge Dr
- 807 Lake Bridge Dr
- 432 Lake Highland Dr
- 4 Robins Nest Dr
- 717 Cain St
- 500 Waters Edge Dr Unit 228
- 123 Folly Beach Dr Unit B
- 123 Folly Beach Dr Unit B
- 707 Harbour Town Dr Unit 1
- 598 Harbour Town Dr
- 723 Glen Rhea Dr
- 401 Betchan St Unit 1A
- 5405 Duchess Ct
- 500 Maverick Dr
- 118 Shasta Dr
- 155 W Overly Dr
- 125 Whitney Dr
- 5509 Knights Ct
- 221 Addison St
- 3000 N Stemmons Fwy
- 100 Burl St
- 825 Carrie Ln Unit ID1028451P
- 2303 Chapelwood Dr Unit ID1251292P
- 115 Oakwood Ln
- 2302 Chapelwood Dr
