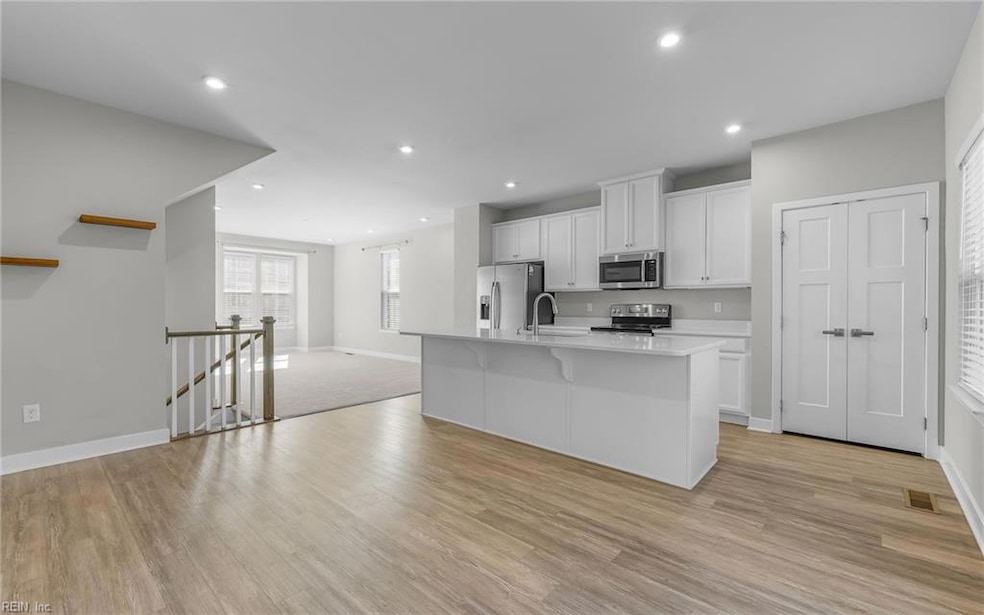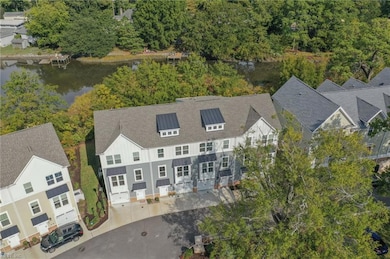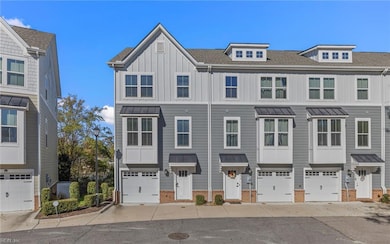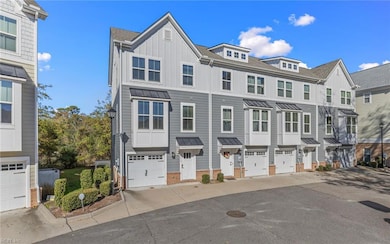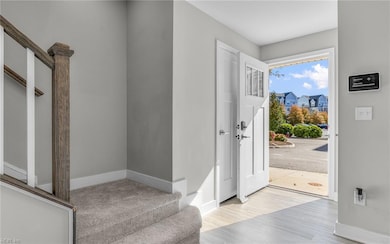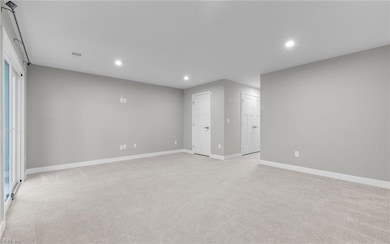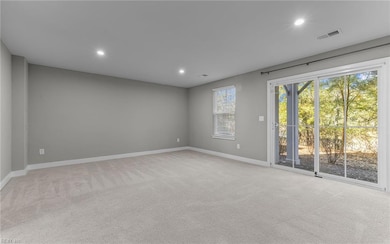436 Westport St Norfolk, VA 23505
Talbot Park NeighborhoodHighlights
- Boat Dock
- River View
- Wooded Lot
- Fitness Center
- Deck
- End Unit
About This Home
Step into this bright, spacious 3-bedroom, 2.5-bath tri-level townhome in Norfolk, VA. It's an end unit that gives you that extra breathing room everyone secretly wants. With a smart, flexible layout, could be for families, roommates, or anyone who just appreciates having a little space to spread out. Enjoy modern comforts like central air with a programmable thermostat, a private garage, and extra off-street parking for when friends roll through. Within close proximity to shopping, dining, and all the local spots that make Norfolk such a vibe. Community amenities include a gorgeous pool and clubhouse with exercise room, water views, a kayak launch and community dock. Non smoking residence but pet friendly. Homes like this don’t sit long. Snag your tour today and come see your next “this is the one” moment. Application Link atcoastal.managebuilding.com/Resident/rental-application/new
Townhouse Details
Home Type
- Townhome
Est. Annual Taxes
- $5,093
Year Built
- Built in 2019
Lot Details
- River Front
- End Unit
- Wooded Lot
Parking
- 1 Car Attached Garage
Home Design
- Slab Foundation
- Asphalt Shingled Roof
Interior Spaces
- 2,027 Sq Ft Home
- Property has 1 Level
- Blinds
- Drapes & Rods
- River Views
Kitchen
- Breakfast Area or Nook
- Electric Range
- Microwave
- Dishwasher
- Disposal
Flooring
- Carpet
- Laminate
- Ceramic Tile
Bedrooms and Bathrooms
- 3 Bedrooms
- Walk-In Closet
Laundry
- Dryer
- Washer
Outdoor Features
- Deck
Schools
- Granby Elementary School
- Northside Middle School
- Granby High School
Utilities
- Central Air
- Heating Available
- Programmable Thermostat
- Electric Water Heater
Listing and Financial Details
- Rent includes ground maint, trash pick up
- 12 Month Lease Term
Community Details
Overview
- Westport Subdivision
- On-Site Maintenance
Amenities
- Door to Door Trash Pickup
- Coin Laundry
Recreation
- Boat Dock
- Fitness Center
- Community Pool
Map
Source: Real Estate Information Network (REIN)
MLS Number: 10610274
APN: 50004010
- 454 Westport St
- 460 Westport St
- 423 Hariton Ct
- 417 Maycox Ave
- 419 Maycox Ave
- 314 Maycox Ave
- 407 W Little Creek Rd
- 417 W Little Creek Rd
- 215 Burleigh Ave
- 201 Maycox Ave
- 300 Burleigh Ave
- 110 Filbert St
- 107 Sinclair St
- 507 Carlisle Way
- 205 Fife Ln
- 7640 Fayver Ave
- 123 Louisiana Dr
- 530 Birmingham Ave
- 1048 Wilmington St
- 535 Timothy Ave
- 599 Westport St
- 7221 Newport Ave
- 459 Westport St
- 549 Westport St
- 118 Warren St
- 100 Marcy St Unit 100/ U3
- 311 W Little Creek Rd Unit A
- 7130 Granby St
- 307 W Little Creek Rd
- 408 W Little Creek Rd
- 7603 Gloucester Ave
- 124 Granby Park Dr Unit A
- 127 Granby Park Dr Unit 1
- 502 Grantham Rd
- 124 W Little Creek Rd
- 530 Sterling St
- 210 Granby Park
- 210 Granby Park
- 7603 Bondale Ave
- 114 Cromwell Pkwy
