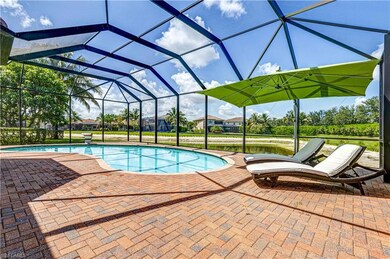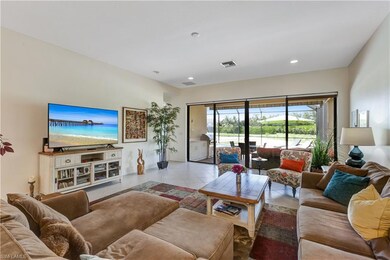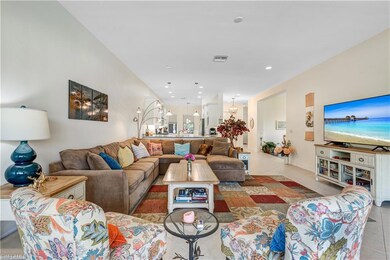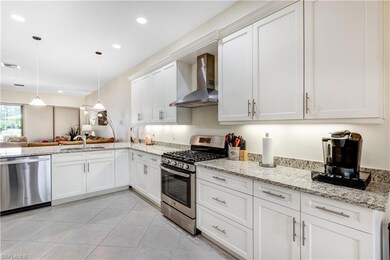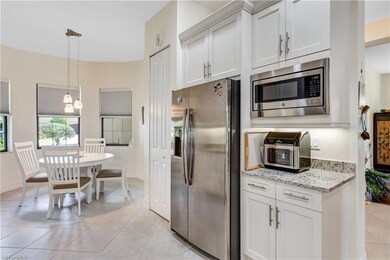4360 Aurora St Naples, FL 34119
Stonecreek NeighborhoodHighlights
- Lake Front
- Community Cabanas
- Wood Flooring
- Laurel Oak Elementary School Rated A
- Clubhouse
- Outdoor Kitchen
About This Home
Now available for seasonal or short-term rental, this exceptional turnkey home in the highly sought-after community of Stonecreek offers the perfect blend of comfort, convenience, and resort-style living. This two-story residence features four bedrooms, four bathrooms, a spacious loft-style den, and a two-car garage. The main living space is bright and welcoming, with an open floorplan, large windows, and thoughtfully selected furnishings that create an elegant yet relaxed atmosphere. The kitchen is appointed with white shaker-style wood cabinetry, sleek granite countertops, stainless steel appliances, and a rare gas stove. A formal dining room sits just off the kitchen and provides a perfect space for entertaining. The expansive living area includes an extra-large TV and opens seamlessly to the lanai, which is designed for year-round enjoyment. The outdoor space includes a private pool, outdoor kitchen, unique water feature, and retractable electric awning for added comfort and shade. The ground-level primary suite offers a peaceful retreat with generous closet space and a luxurious en-suite bathroom featuring dual vanities, a soaking tub, and a large walk-in shower. Upstairs, the oversized loft area provides a flexible living space for work, relaxation, or additional entertainment. Secondary bedrooms are generously sized with nearby access to full bathrooms and feature ample closet storage. Located in North Naples, Stonecreek offers an array of world-class amenities including a grand clubhouse, state-of-the-art fitness center, indoor sports court, resort-style pool with cabanas, lap pool, relaxing spa, tennis and pickleball courts, and a splash park. A full-time social director organizes year-round events for residents. The community’s prime location places you just minutes from vibrant attractions, championship golf courses, scenic parks, and everything that makes Naples one of Florida’s most desirable destinations.
Listing Agent
Current Property Management License #NAPLES-249521225 Listed on: 07/17/2025
Home Details
Home Type
- Single Family
Est. Annual Taxes
- $9,645
Year Built
- Built in 2017
Lot Details
- 9,583 Sq Ft Lot
- Lake Front
- Southwest Facing Home
- Sprinkler System
Parking
- 2 Car Attached Garage
- Automatic Garage Door Opener
Home Design
- Entry on the 1st floor
- Turnkey
- Concrete Block With Brick
Interior Spaces
- 3,022 Sq Ft Home
- 2-Story Property
- Furnished
- Furnished or left unfurnished upon request
- Ceiling Fan
- Window Treatments
- Great Room
- Den
- Loft
- Screened Porch
- Lake Views
Kitchen
- Self-Cleaning Oven
- Range
- Microwave
- Dishwasher
- Built-In or Custom Kitchen Cabinets
- Disposal
Flooring
- Wood
- Carpet
- Tile
Bedrooms and Bathrooms
- 4 Bedrooms
- Split Bedroom Floorplan
- Walk-In Closet
- 4 Full Bathrooms
- Soaking Tub
Laundry
- Laundry Room
- Dryer
- Washer
- Laundry Tub
Home Security
- Home Security System
- Fire and Smoke Detector
Pool
- Screened Pool
- Concrete Pool
- Heated Lap Pool
- Heated In Ground Pool
- Saltwater Pool
Outdoor Features
- Water Fountains
- Outdoor Kitchen
- Outdoor Gas Grill
Schools
- Laurel Oak Elementary School
- Oakridge Middle School
- Aubrey Rogers High School
Utilities
- Central Heating and Cooling System
- Underground Utilities
- High Speed Internet
- Cable TV Available
Listing and Financial Details
- Security Deposit $2,500
- Tenant pays for application fee, departure cleaning
- The owner pays for cable, electric-full, gas, internet access, irrigation water, lawn care, lawn service, pest control exterior, pest control interior, pool heat, pool maintenance, sewer, trash removal, water
- $100 Application Fee
- Assessor Parcel Number 74937500560
Community Details
Overview
- Stonecreek Community
Amenities
- Clubhouse
- Billiard Room
- Recreation Room
Recreation
- Tennis Courts
- Community Basketball Court
- Pickleball Courts
- Community Playground
- Exercise Course
- Community Cabanas
- Community Pool or Spa Combo
- Park
- Bike Trail
Pet Policy
- Pets up to 25 lbs
- Call for details about the types of pets allowed
- Pet Deposit $250
- 2 Pets Allowed
Map
Source: Naples Area Board of REALTORS®
MLS Number: 225057027
APN: 74937500560
- 4334 Aurora St
- 4486 Crimson Ave
- 4171 Crescent Ct
- 4410 Caldera Cir
- 4549 Azalea Dr
- 28622 San Lucas Ln Unit 201
- 28605 San Lucas Ln Unit 102
- 28661 San Lucas Ln Unit 201
- 14160 Giustino Way
- 2820 Cinnamon Bay Cir
- 14546 Speranza Way
- 13520 Southampton Dr
- 3295 Tahoe Ct
- 3326 Baltic Dr
- 16386 Viansa Way
- 6655 Huntington Lakes Cir Unit 202
- 16122 Ravina Way
- 28000 Crest Preserve Cir
- 16210 Allura Cir
- 8067 Dream Catcher Cir

