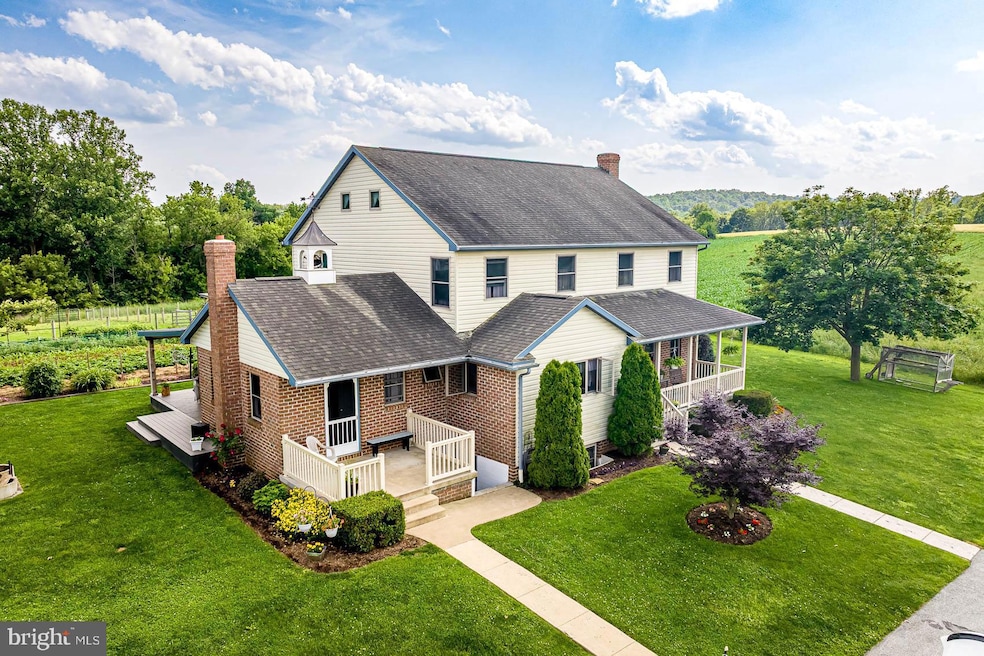4360 Battlehill Rd Chanceford Township, PA 17309
Estimated payment $8,064/month
Highlights
- 52.24 Acre Lot
- No HOA
- 5 Acres of Pasture
- Colonial Architecture
- Pasture
- Shed
About This Home
This farm lacks nothing. 52 acres total with 20 + acres open, 20 acres woods, creek, and an expansive homestead with more buildings and options than you can shake a stick at. The Amish home was built in 2004 with a finished basement and second kitchen. It has a 2 story 2,900 SF barn with large horse stalls, hay storage, rec room and office. Next is a two-story 60'x64' shop currently used for manufacturing with a lucrative remaining 3-year lease. The shop across the driveway is 40'x72' featuring a loading dock, heated floor and auto lift. The diesel is housed in a separate block and cement structure. Another pole barn behind the house is 32'x42' with sliding and overhead doors. This established homestead boasts a blacktop drive and parking, a large garden with established berry bushes and plenty of deer and turkey to chase. There is also a 5-acre building lot with a pond, septic, and well that could be purchased for an additional $150,000
Home Details
Home Type
- Single Family
Est. Annual Taxes
- $13,979
Year Built
- Built in 2004
Lot Details
- 52.24 Acre Lot
- Hunting Land
- Rural Setting
- Property is zoned AGRICUTURAL
Home Design
- Colonial Architecture
- Block Foundation
- Frame Construction
- Asphalt Roof
- Masonry
Interior Spaces
- 2,816 Sq Ft Home
- Property has 2 Levels
- Basement Fills Entire Space Under The House
Bedrooms and Bathrooms
- 5 Main Level Bedrooms
Parking
- 6 Parking Spaces
- 6 Driveway Spaces
Outdoor Features
- Shed
Farming
- 5 Acres of Pasture
- Pasture
- Horse Farm
Utilities
- Heating System Uses Coal
- Radiant Heating System
- Well
- Propane Water Heater
- On Site Septic
Community Details
- No Home Owners Association
- Brogue Subdivision
Listing and Financial Details
- Tax Lot 0043
- Assessor Parcel Number 21-000-GN-0043-00-00000
Map
Home Values in the Area
Average Home Value in this Area
Property History
| Date | Event | Price | Change | Sq Ft Price |
|---|---|---|---|---|
| 09/09/2025 09/09/25 | For Sale | $1,295,000 | -- | $460 / Sq Ft |
Source: Bright MLS
MLS Number: PAYK2089452
- 281 Middle River Rd
- 10400 Enfield Rd
- 2385 Furnace Rd
- 2858 Glen Allen School Rd
- 9981 Douglas Rd
- 1931 Main Street Extension
- 1864 Main Street Extension
- 621 River Hill Rd
- 15 Fawn Ct
- 3320 River Rd
- 58 Buck Run Rd
- 15 Button Buck Dr
- 184 Pittsburg Valley Rd
- 176 Highville Rd
- 658 Martic Heights Dr
- 7280 River Rd
- 1081 Bridgeton Rd
- 195 River Rd
- 60 Hemlock Dr
- 3483 Main St
- 1 Locust Ln
- 3 Locust Ln
- 17 Locust Ln
- 588 Martic Heights Dr
- 192 Boyd Rd
- 868 Ridge Rd
- 1961 Craley Rd
- 20 W Maple St Unit 5
- 185 Burkholder Rd
- 66 Cadbury Dr
- 70 Cadbury Dr
- 10 Cadbury Dr
- 17 Buckwalter Cir
- 21 Oakgrove Ln
- 49 Knollwood Rd Unit Manor Oaks
- 190 W Charlotte St
- 147 W Main St Unit 8
- 101-141 W Cottage Ave
- 155 W Main St Unit 17
- 130 W Charlotte St







