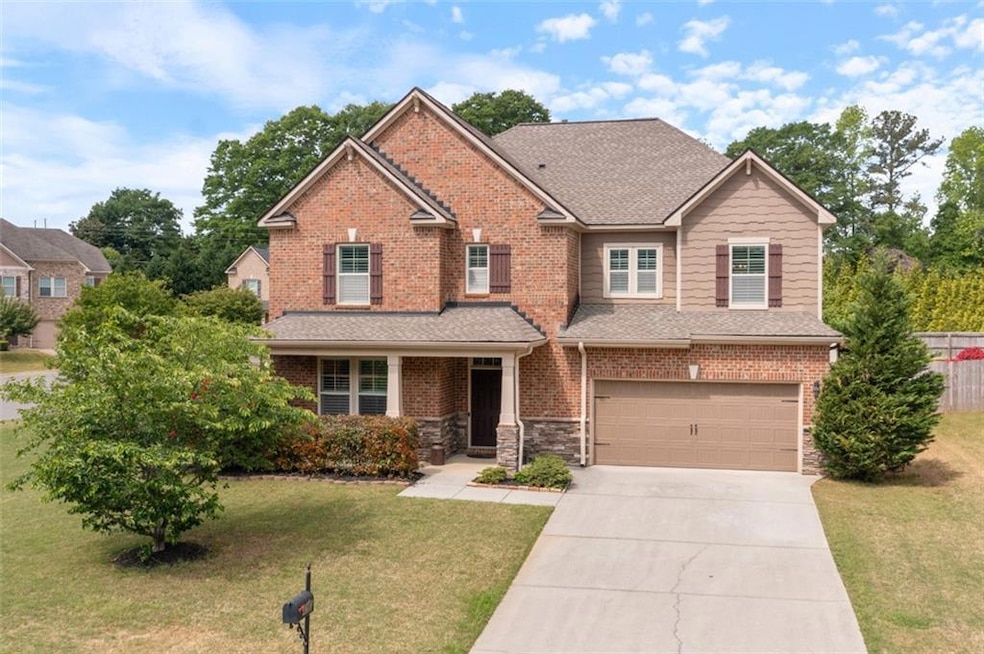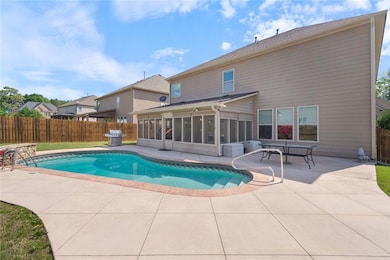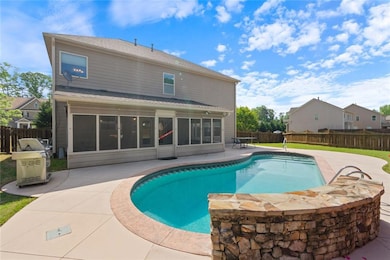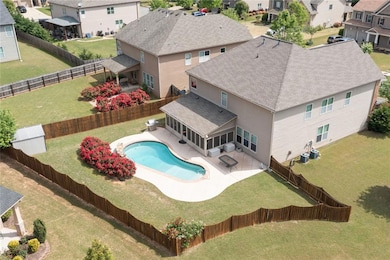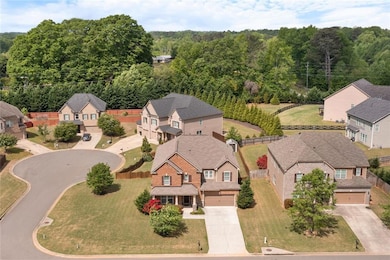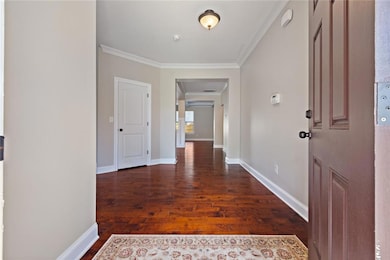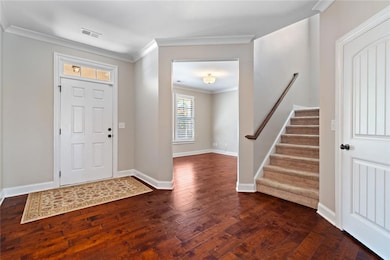4360 Carver Ct Cumming, GA 30040
Estimated payment $3,851/month
Highlights
- Media Room
- In Ground Pool
- Family Room with Fireplace
- Sawnee Elementary School Rated A
- Sitting Area In Primary Bedroom
- Traditional Architecture
About This Home
Exceptional Home with Pool Oasis just in time for Summer! Discover comfort, style, and functionality in this beautifully maintained home located in the highly desirable West Forsyth High School district. Step into your own private backyard paradise, where an expansive screened-in porch overlooks a sparkling pool with a tranquil waterfall feature—the perfect setting for entertaining guests or enjoying a peaceful evening at home. Inside, you’ll find thoughtful updates and luxurious finishes throughout, including a brand-new roof (2021) and two new furnaces installed in 2024, ensuring both comfort and peace of mind for years to come. The oversized primary suite is a true retreat, featuring a spacious sitting area with a cozy fireplace—ideal for unwinding at the end of the day. Every bedroom includes generously sized walk-in closets, offering ample storage and easy organization for the whole family. Upstairs, a large loft area provides the perfect flex space for a media room, play area, or additional home office. The main living space features elegant coffered ceilings and a seamless flow into the dining area and kitchen. The chef’s kitchen is a standout with its oversized island, granite countertops, stainless steel appliances, and tile backsplash—designed for both everyday living and entertaining. A private study at the front of the home makes for a bright and productive workspace. Enjoy year-round outdoor living on the expansive screened-in back porch, complete with two sitting areas and custom shades for all-weather comfort. Don’t miss your chance to own this remarkable property in one of Forsyth County’s most sought-after school zones. Schedule your private tour today!
Listing Agent
Berkshire Hathaway HomeServices Georgia Properties License #346439 Listed on: 04/24/2025

Home Details
Home Type
- Single Family
Est. Annual Taxes
- $5,124
Year Built
- Built in 2013
Lot Details
- 0.28 Acre Lot
- Wood Fence
- Landscaped
- Corner Lot
- Cleared Lot
- Back Yard Fenced
HOA Fees
- $109 Monthly HOA Fees
Parking
- 2 Car Garage
- Parking Accessed On Kitchen Level
- Front Facing Garage
- Garage Door Opener
- Driveway Level
Property Views
- Pool
- Neighborhood
Home Design
- Traditional Architecture
- Brick Exterior Construction
- Block Foundation
- Slab Foundation
- Shingle Roof
- Composition Roof
- Cement Siding
- Concrete Perimeter Foundation
Interior Spaces
- 3,556 Sq Ft Home
- 2-Story Property
- Crown Molding
- Ceiling height of 10 feet on the main level
- Ceiling Fan
- Factory Built Fireplace
- Gas Log Fireplace
- Double Pane Windows
- Shutters
- Entrance Foyer
- Family Room with Fireplace
- 2 Fireplaces
- Great Room
- Formal Dining Room
- Media Room
- Computer Room
- Loft
- Screened Porch
Kitchen
- Open to Family Room
- Eat-In Kitchen
- Breakfast Bar
- Electric Oven
- Self-Cleaning Oven
- Electric Cooktop
- Microwave
- Dishwasher
- Kitchen Island
- Stone Countertops
- Wood Stained Kitchen Cabinets
- Disposal
Flooring
- Wood
- Carpet
- Laminate
Bedrooms and Bathrooms
- 4 Bedrooms
- Sitting Area In Primary Bedroom
- Oversized primary bedroom
- Dual Vanity Sinks in Primary Bathroom
- Whirlpool Bathtub
- Separate Shower in Primary Bathroom
Laundry
- Laundry Room
- Laundry on upper level
Home Security
- Carbon Monoxide Detectors
- Fire and Smoke Detector
Pool
- In Ground Pool
- Vinyl Pool
- Waterfall Pool Feature
- Fence Around Pool
Outdoor Features
- Patio
- Outbuilding
Location
- Property is near schools
- Property is near shops
Schools
- Sawnee Elementary School
- Hendricks Middle School
- West Forsyth High School
Utilities
- Central Heating and Cooling System
- Heat Pump System
- Underground Utilities
- 220 Volts
- 110 Volts
- Gas Water Heater
- Phone Available
- Cable TV Available
Listing and Financial Details
- Legal Lot and Block 83 / 3
- Assessor Parcel Number 010 281
Community Details
Overview
- Homeside Properties Association, Phone Number (678) 297-9566
- Brookside Subdivision
Recreation
- Community Playground
- Swim or tennis dues are required
- Community Pool
Map
Home Values in the Area
Average Home Value in this Area
Tax History
| Year | Tax Paid | Tax Assessment Tax Assessment Total Assessment is a certain percentage of the fair market value that is determined by local assessors to be the total taxable value of land and additions on the property. | Land | Improvement |
|---|---|---|---|---|
| 2025 | $5,124 | $245,272 | $72,000 | $173,272 |
| 2024 | $5,124 | $253,384 | $64,000 | $189,384 |
| 2023 | $4,268 | $223,548 | $52,000 | $171,548 |
| 2022 | $4,371 | $142,100 | $24,000 | $118,100 |
| 2021 | $3,654 | $142,100 | $24,000 | $118,100 |
| 2020 | $3,599 | $139,456 | $24,000 | $115,456 |
| 2019 | $3,615 | $139,952 | $24,000 | $115,952 |
| 2018 | $3,506 | $134,240 | $24,000 | $110,240 |
| 2017 | $3,245 | $121,292 | $17,600 | $103,692 |
| 2016 | $3,245 | $121,292 | $17,600 | $103,692 |
| 2015 | $3,123 | $115,484 | $42,364 | $73,120 |
| 2014 | $1,270 | $47,988 | $0 | $0 |
Property History
| Date | Event | Price | List to Sale | Price per Sq Ft |
|---|---|---|---|---|
| 07/01/2025 07/01/25 | Price Changed | $629,000 | -1.6% | $177 / Sq Ft |
| 05/24/2025 05/24/25 | Price Changed | $639,000 | -1.5% | $180 / Sq Ft |
| 04/24/2025 04/24/25 | For Sale | $649,000 | -- | $183 / Sq Ft |
Purchase History
| Date | Type | Sale Price | Title Company |
|---|---|---|---|
| Warranty Deed | -- | -- | |
| Limited Warranty Deed | $288,800 | -- |
Mortgage History
| Date | Status | Loan Amount | Loan Type |
|---|---|---|---|
| Previous Owner | $100,000 | New Conventional |
Source: First Multiple Listing Service (FMLS)
MLS Number: 7565419
APN: 010-281
- 4420 Wesley Brook Way
- 4565 Evandale Way
- 4305 Evans Farms Dr
- 4685 Columbia St
- 4525 Franklin Goldmine Rd
- 4830 Hershel St
- 5225 Ginger Rose Ct
- 5235 Maggie Mae Ln
- 5210 Ginger Rose Ct
- 5245 Maggie Mae Ln
- 5390 Hyde Dr
- 5425 Hyde Dr
- 5370 Hyde Dr
- Hedgewood with Basement Plan at Willow Glen - Highlands Collection
- 5125 Coppage Ct
- 5060 Hudson Vly Dr
- 5665 Winding Lakes Dr
- 5320 Austrian Pine Ct
- 4105 Vista Pointe Dr
- 4790 Bellehurst Ln
- 4795 Bellehurst Ln
- 4610 Sandy Creek Dr
- 4425 Azurite St
- 4820 Teal Trail
- 5035 Hamptons Club Dr
- 6825 Wells Ct
- 5865 Nottely Cove
- 3695 Moor Pointe Dr
- 3995 Emerald Glade Ct
- 4640 Haley Farms Dr
- 7190 Farm House Ln
- 3515 Knobcone Dr
- 7040 Ansley Park Way
- 5735 Aspen Dr
