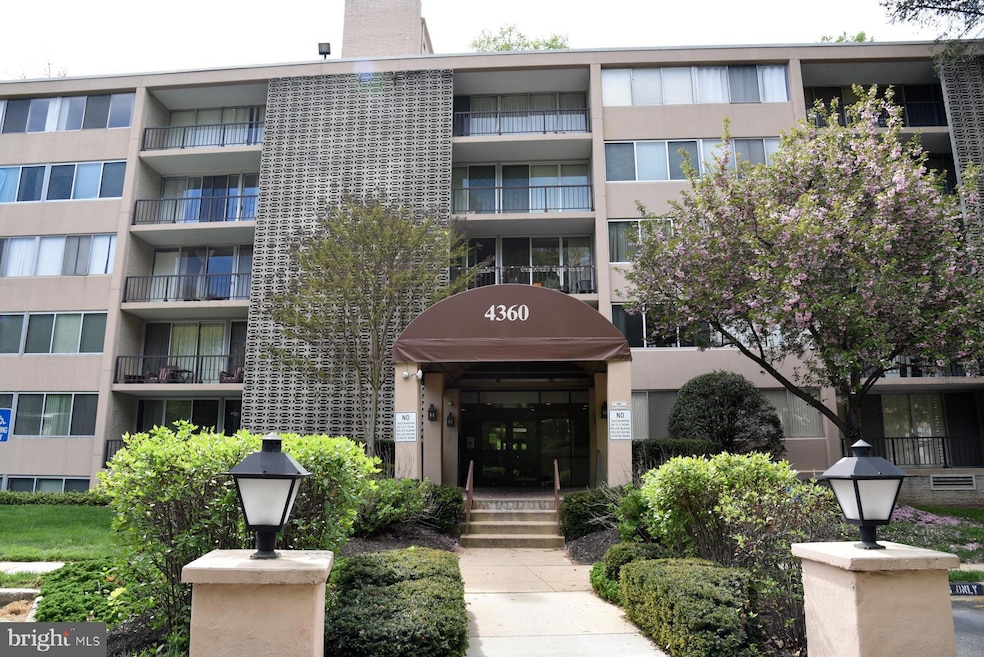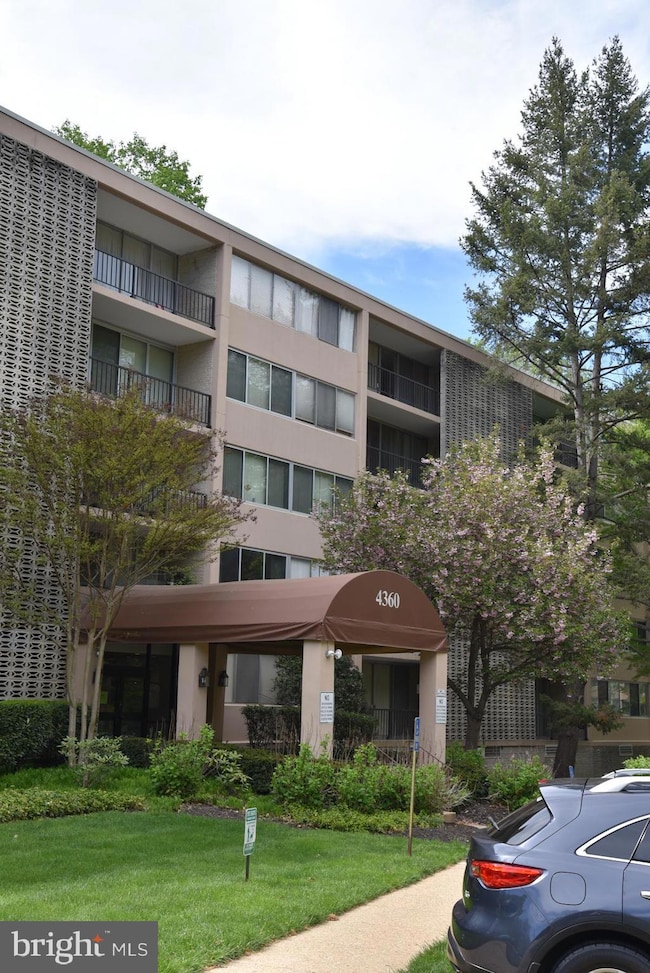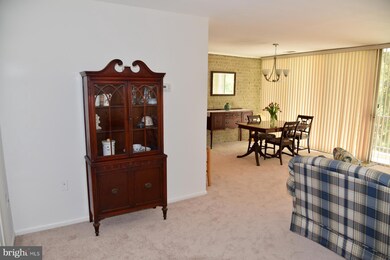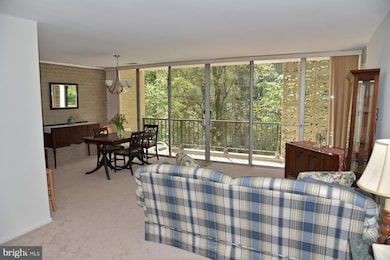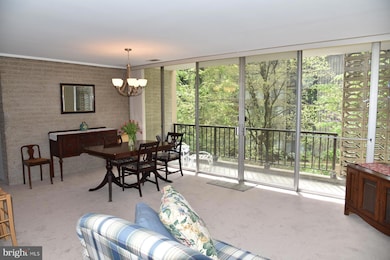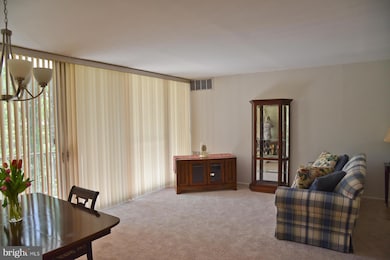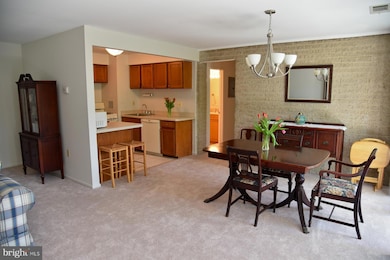
4360 Ivymount Ct Unit 32 Annandale, VA 22003
Highlights
- View of Trees or Woods
- Community Pool
- 1 Elevator
- Open Floorplan
- Tennis Courts
- Balcony
About This Home
As of July 2025Spacious and serene third-floor condo ideally situated inside the Beltway in picturesque Annandale. This well-maintained home offers an open-concept living, dining, and kitchen area—perfect for both everyday living and entertaining. The large owner's suite features a walk-in closet and a private en-suite powder room. A second comfortable bedroom boasts an oversized closet and easy access to a full hall bathroom. Enjoy generous closet space throughout (particularly in the hall entrance and bedroom hallway), updated bathrooms, a ceramic tile kitchen floor, and a charming balcony with views of the trees. Recent updates include brand-new carpet, as well as newer, modern light fixtures in the dining area, kitchen, hallway, and new closet doors. The condo fee covers most utilities (excluding electricity and cable), parking, shared laundry facilities, elevator access, secured entry, a private basement storage unit, tennis courts, and a community pool. Conveniently located within walking distance to Heritage Center Shopping Center, with easy access to Tysons, Old Town, Springfield, and major commuter routes. Just minutes from metro bus stops providing direct routes to the Pentagon, East Falls Church Metro, NOVA, and other local destinations. Furniture in pictures has been removed.
Property Details
Home Type
- Condominium
Est. Annual Taxes
- $2,051
Year Built
- Built in 1961
HOA Fees
- $745 Monthly HOA Fees
Property Views
- Woods
- Garden
Home Design
- Brick Exterior Construction
Interior Spaces
- 938 Sq Ft Home
- Property has 1 Level
- Open Floorplan
- Window Treatments
- Dining Area
Kitchen
- Gas Oven or Range
- Microwave
- Dishwasher
- Disposal
Flooring
- Carpet
- Ceramic Tile
Bedrooms and Bathrooms
- 2 Main Level Bedrooms
- Walk-In Closet
- Bathtub with Shower
Parking
- 2 Open Parking Spaces
- 2 Parking Spaces
- Paved Parking
- Parking Lot
- Parking Permit Included
- Unassigned Parking
Schools
- Braddock Elementary School
- Poe Middle School
- Annandale High School
Utilities
- Forced Air Heating and Cooling System
- Natural Gas Water Heater
Additional Features
- Level Entry For Accessibility
- Balcony
- Property is in very good condition
Listing and Financial Details
- Assessor Parcel Number 0702 18600032
Community Details
Overview
- Association fees include common area maintenance, exterior building maintenance, gas, heat, insurance, lawn maintenance, management, pool(s), sewer, snow removal, trash, water, reserve funds
- Mid-Rise Condominium
- Ivymount Court Condo Association Condos
- Ivymount Court Community
- Ivymount Court Subdivision
- Property Manager
Amenities
- Common Area
- Laundry Facilities
- 1 Elevator
- Community Storage Space
Recreation
- Tennis Courts
- Community Playground
- Community Pool
Pet Policy
- Dogs and Cats Allowed
Security
- Security Service
Ownership History
Purchase Details
Home Financials for this Owner
Home Financials are based on the most recent Mortgage that was taken out on this home.Purchase Details
Home Financials for this Owner
Home Financials are based on the most recent Mortgage that was taken out on this home.Similar Homes in Annandale, VA
Home Values in the Area
Average Home Value in this Area
Purchase History
| Date | Type | Sale Price | Title Company |
|---|---|---|---|
| Deed | $215,000 | First American Title | |
| Bargain Sale Deed | $200,000 | Capitol Title Insurance Agcy |
Mortgage History
| Date | Status | Loan Amount | Loan Type |
|---|---|---|---|
| Open | $150,001 | New Conventional | |
| Previous Owner | $184,500 | New Conventional | |
| Previous Owner | $190,000 | New Conventional |
Property History
| Date | Event | Price | Change | Sq Ft Price |
|---|---|---|---|---|
| 08/09/2025 08/09/25 | For Rent | $2,100 | 0.0% | -- |
| 07/21/2025 07/21/25 | Sold | $215,000 | -4.4% | $229 / Sq Ft |
| 06/12/2025 06/12/25 | For Sale | $225,000 | +12.5% | $240 / Sq Ft |
| 05/29/2019 05/29/19 | Sold | $200,000 | 0.0% | $213 / Sq Ft |
| 05/06/2019 05/06/19 | Pending | -- | -- | -- |
| 04/25/2019 04/25/19 | For Sale | $200,000 | -- | $213 / Sq Ft |
Tax History Compared to Growth
Tax History
| Year | Tax Paid | Tax Assessment Tax Assessment Total Assessment is a certain percentage of the fair market value that is determined by local assessors to be the total taxable value of land and additions on the property. | Land | Improvement |
|---|---|---|---|---|
| 2024 | $2,636 | $227,550 | $46,000 | $181,550 |
| 2023 | $2,356 | $208,760 | $42,000 | $166,760 |
| 2022 | $2,436 | $213,020 | $43,000 | $170,020 |
| 2021 | $2,252 | $191,910 | $38,000 | $153,910 |
| 2020 | $2,249 | $190,010 | $38,000 | $152,010 |
| 2019 | $2,096 | $177,130 | $36,000 | $141,130 |
| 2018 | $1,994 | $173,360 | $35,000 | $138,360 |
| 2017 | $2,013 | $173,360 | $35,000 | $138,360 |
| 2016 | $1,909 | $164,770 | $33,000 | $131,770 |
| 2015 | $1,896 | $169,870 | $34,000 | $135,870 |
| 2014 | $1,836 | $164,910 | $33,000 | $131,910 |
Agents Affiliated with this Home
-

Seller's Agent in 2025
So Nguyen
Fairfax Realty Select
(703) 508-5324
3 in this area
16 Total Sales
-

Seller's Agent in 2025
Trish Collins
KW United
(703) 980-8018
8 in this area
34 Total Sales
-
L
Buyer's Agent in 2019
LORI JENNINGS
BHHS PenFed (actual)
Map
Source: Bright MLS
MLS Number: VAFX2244430
APN: 0702-18600032
- 4360 Ivymount Ct Unit 28
- 4415 Briarwood Ct N Unit 22
- 4415 Briarwood Ct N Unit 11
- 4420 Briarwood Ct N Unit 24
- 7800 Inverton Rd Unit 201
- 7753 Donnybrook Ct Unit 103
- 7900 Inverton Rd Unit 3
- 4379 Americana Dr Unit 201
- 7904 Inverton Rd Unit 204
- 7800 Dassett Ct Unit 203
- 4408 Island Place Unit T2
- 4211 Americana Dr Unit 102
- 7811 Sutter Ln
- 0 Heritage Dr
- 7608 Gaylord Dr
- 7836 Heritage Dr
- 5035 Americana Dr Unit 5035
- 4113 Woodland Rd
- 4006 Rainbow Glen Ct
- 8202 Mockingbird Dr
