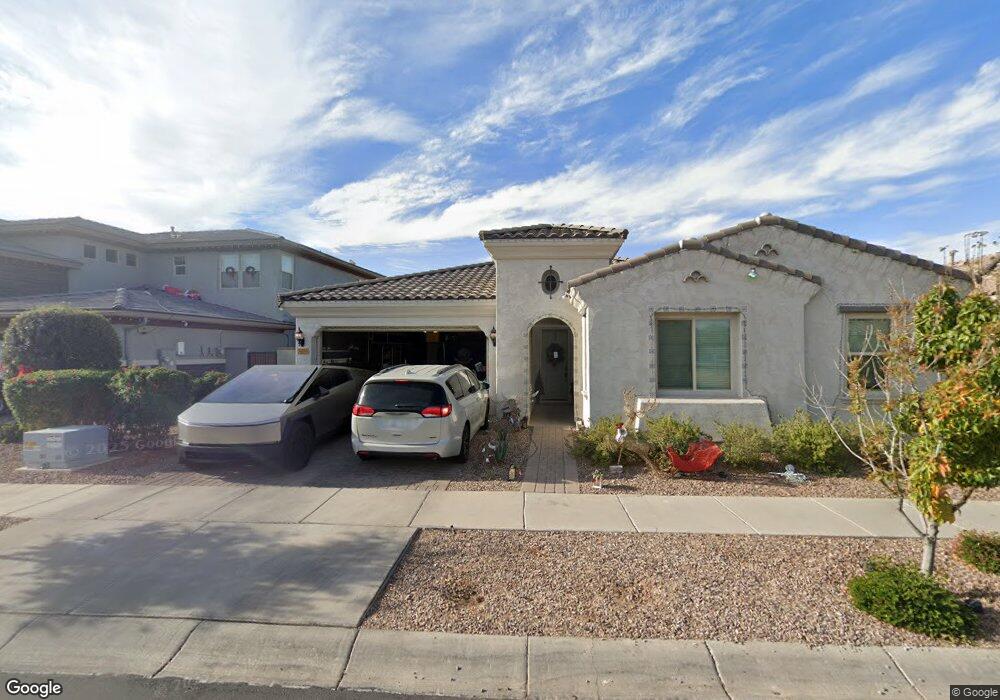4360 S Atom Mesa, AZ 85212
Eastmark NeighborhoodEstimated Value: $708,000 - $794,000
4
Beds
4
Baths
2,944
Sq Ft
$254/Sq Ft
Est. Value
About This Home
This home is located at 4360 S Atom, Mesa, AZ 85212 and is currently estimated at $748,585, approximately $254 per square foot. 4360 S Atom is a home located in Maricopa County with nearby schools including Desert Ridge Jr. High School, Desert Ridge High School, and Sequoia - Pathfinder Academy at Eastmark.
Ownership History
Date
Name
Owned For
Owner Type
Purchase Details
Closed on
Nov 21, 2019
Sold by
Maracay 91 Llc
Bought by
Barragan Ryan
Current Estimated Value
Home Financials for this Owner
Home Financials are based on the most recent Mortgage that was taken out on this home.
Original Mortgage
$430,896
Outstanding Balance
$379,078
Interest Rate
3.6%
Mortgage Type
VA
Estimated Equity
$369,507
Create a Home Valuation Report for This Property
The Home Valuation Report is an in-depth analysis detailing your home's value as well as a comparison with similar homes in the area
Home Values in the Area
Average Home Value in this Area
Purchase History
| Date | Buyer | Sale Price | Title Company |
|---|---|---|---|
| Barragan Ryan | $429,327 | Carefree Title Agency |
Source: Public Records
Mortgage History
| Date | Status | Borrower | Loan Amount |
|---|---|---|---|
| Open | Barragan Ryan | $430,896 |
Source: Public Records
Tax History
| Year | Tax Paid | Tax Assessment Tax Assessment Total Assessment is a certain percentage of the fair market value that is determined by local assessors to be the total taxable value of land and additions on the property. | Land | Improvement |
|---|---|---|---|---|
| 2025 | $3,311 | $31,591 | -- | -- |
| 2024 | $3,713 | $30,086 | -- | -- |
| 2023 | $3,713 | $54,480 | $10,890 | $43,590 |
| 2022 | $3,594 | $39,350 | $7,870 | $31,480 |
| 2021 | $3,727 | $37,480 | $7,490 | $29,990 |
| 2020 | $3,637 | $35,360 | $7,070 | $28,290 |
| 2019 | $1,320 | $11,520 | $11,520 | $0 |
Source: Public Records
Map
Nearby Homes
- 4455 S Matter
- 9957 E Strobe Ave
- 9960 E Strobe Ave
- 9936 E Strobe Ave
- Style Plan at Everton Heights at Eastmark - Elegance at Eastmark
- Grace Plan at Everton Heights at Eastmark - Elegance at Eastmark
- Majestic Plan at Everton Heights at Eastmark - Elegance at Eastmark
- Royal Plan at Everton Heights at Eastmark - Elegance at Eastmark
- 4237 S Electron
- 9619 E Solina Ave
- 10237 E Seismic Ave
- 4450 S Frequency
- 9913 E Rubidium Ave
- 4602 S Flare
- 4557 S Element
- 10209 E Tamery Ave
- 9821 E Supernova Dr
- 4151 Plasma
- 9841 E Satellite Dr
- 10162 E Theorem Dr
- 4356 S Atom Ave
- 4364 S Atom
- 10044 E Seismic Ave
- 4352 S Atom
- 10025 E Supernova Dr
- 10040 E Seismic Ave
- 4337 S Electron
- 10057 E Seismic Ave
- 10053 E Seismic Ave
- 10063 E Seismic Ave
- 10049 E Seismic Ave
- 10036 E Seismic Ave
- 10021 E Supernova Dr
- 10043 E Seismic Ave
- 10032 E Supernova Dr
- 10101 E Seismic Ave
- 10036 E Supernova Dr
- 10026 E Supernova Dr
- 10042 E Supernova Dr
- 4343 S Electron
