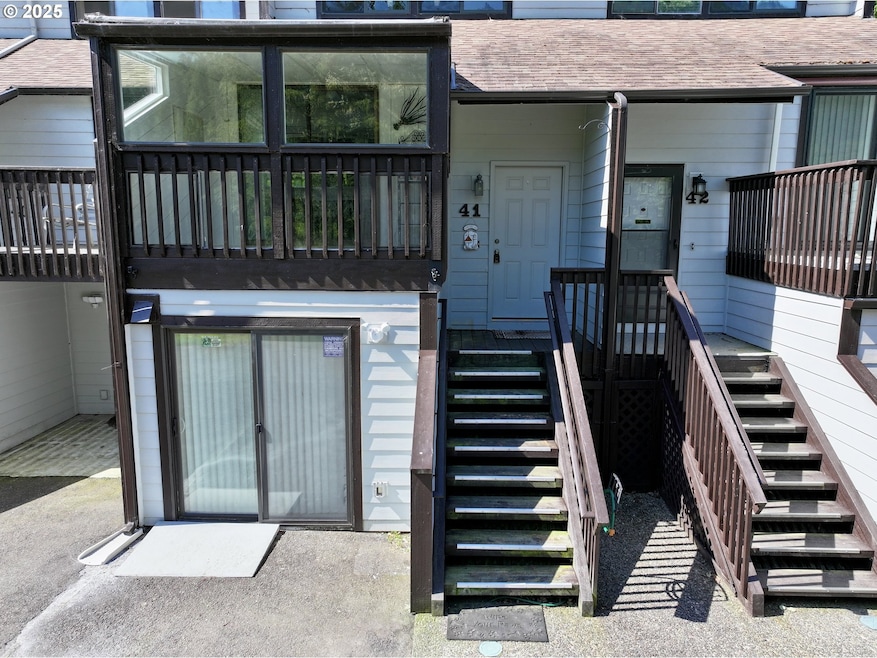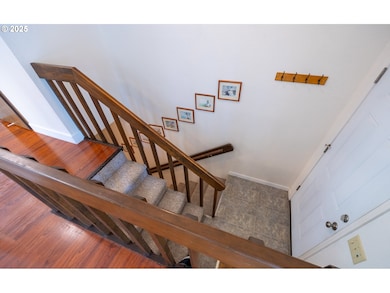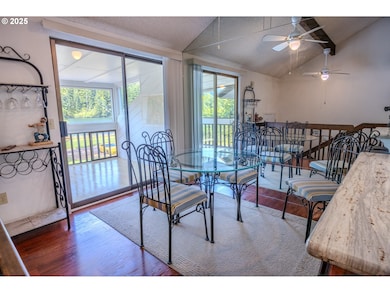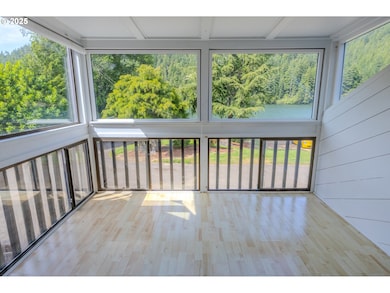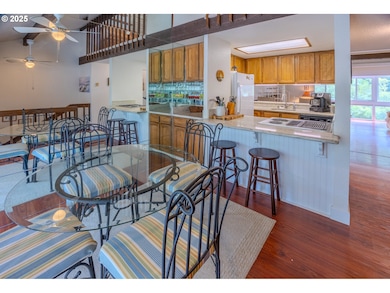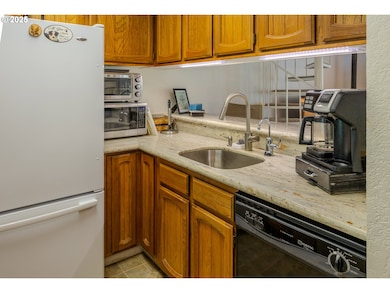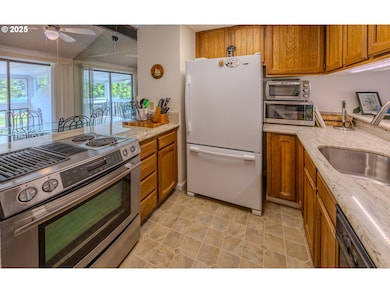43605 State Highway 38 Unit 41 Reedsport, OR 97467
Estimated payment $2,015/month
Highlights
- Community Boat Slip
- RV Access or Parking
- River View
- Docks
- Gated Community
- Covered Deck
About This Home
Experience the beauty of riverfront living in this unique 3-story condo just 8 minutes from town! Featuring 2 bedrooms, 1.5 baths, and a flexible bonus loft perfect for a home office, guest space, or creative studio, this home offers comfort, convenience, and incredible natural surroundings.A standout feature of this property is the enclosed front sitting area—the only unit in the community with a completely covered patio overlooking the Umpqua River. Enjoy year-round relaxation in this private space, whether you're sipping morning coffee, watching the sunset, or soaking in the peaceful views.Outdoor enthusiasts will love the private boat slip, RV parking, and immediate access to world-class fishing just steps from your door.Whether you're looking for a full-time home, weekend retreat, or investment opportunity, this riverfront gem delivers unmatched charm and location.Don’t miss your chance to own the only unit with a completely covered patio in this serene Umpqua River community!
Townhouse Details
Home Type
- Townhome
Est. Annual Taxes
- $1,832
Year Built
- Built in 1980
Lot Details
- River Front
- Property fronts a private road
- Gated Home
- Sprinkler System
- Wooded Lot
HOA Fees
- $550 Monthly HOA Fees
Property Views
- River
- Woods
- Mountain
Home Design
- Slab Foundation
- Composition Roof
- Cement Siding
Interior Spaces
- 1,504 Sq Ft Home
- 3-Story Property
- High Ceiling
- Ceiling Fan
- 1 Fireplace
- Vinyl Clad Windows
- Aluminum Window Frames
- Family Room
- Living Room
- Dining Room
- Loft
- Security Gate
Kitchen
- Free-Standing Range
- Dishwasher
- Granite Countertops
- Disposal
Bedrooms and Bathrooms
- 2 Bedrooms
Laundry
- Laundry Room
- Washer and Dryer
Parking
- Garage
- Parking Pad
- Secured Garage or Parking
- RV Access or Parking
Outdoor Features
- Docks
- Covered Deck
- Patio
- Porch
Schools
- Elkton Elementary And Middle School
- Elkton High School
Utilities
- No Cooling
- Heating unit installed on the ceiling
- Pellet Stove burns compressed wood to generate heat
- Radiant Heating System
- Electric Water Heater
- Municipal Trash
- Community Sewer or Septic
- High Speed Internet
Listing and Financial Details
- Assessor Parcel Number R19131
Community Details
Overview
- 42 Units
- Brandy Bar Landing Association, Phone Number (916) 532-5555
- On-Site Maintenance
Amenities
- Courtyard
- Community Deck or Porch
- Common Area
Recreation
- Community Boat Slip
Security
- Gated Community
Map
Home Values in the Area
Average Home Value in this Area
Tax History
| Year | Tax Paid | Tax Assessment Tax Assessment Total Assessment is a certain percentage of the fair market value that is determined by local assessors to be the total taxable value of land and additions on the property. | Land | Improvement |
|---|---|---|---|---|
| 2024 | $1,832 | $143,637 | -- | $143,637 |
| 2023 | $1,782 | $139,454 | $0 | $139,454 |
| 2022 | $1,729 | $135,393 | $0 | $0 |
| 2021 | $1,686 | $131,450 | $0 | $0 |
| 2020 | $1,650 | $127,622 | $0 | $0 |
| 2019 | $1,344 | $109,628 | $0 | $0 |
| 2018 | $1,358 | $108,839 | $0 | $0 |
| 2017 | $1,134 | $94,435 | $0 | $0 |
| 2016 | $1,354 | $112,520 | $0 | $0 |
| 2015 | $1,371 | $112,560 | $0 | $0 |
| 2014 | $1,224 | $101,453 | $0 | $0 |
| 2013 | -- | $104,377 | $0 | $0 |
Property History
| Date | Event | Price | List to Sale | Price per Sq Ft |
|---|---|---|---|---|
| 09/27/2025 09/27/25 | For Sale | $249,000 | 0.0% | $166 / Sq Ft |
| 09/11/2025 09/11/25 | Pending | -- | -- | -- |
| 06/12/2025 06/12/25 | For Sale | $249,000 | -- | $166 / Sq Ft |
Purchase History
| Date | Type | Sale Price | Title Company |
|---|---|---|---|
| Interfamily Deed Transfer | -- | Accommodation | |
| Special Warranty Deed | $63,325 | None Available | |
| Trustee Deed | $77,554 | None Available | |
| Warranty Deed | $120,000 | Ticor Title | |
| Warranty Deed | $115,000 | Ticor Title |
Mortgage History
| Date | Status | Loan Amount | Loan Type |
|---|---|---|---|
| Previous Owner | $122,580 | VA |
Source: Regional Multiple Listing Service (RMLS)
MLS Number: 262477528
APN: R19131
- 43605 Oregon 38 Unit 27
- 769 Deans Creek Rd
- 0 Main St
- 700 Oar Creek Rd
- 337 Main St
- 2475 S Smith River Rd
- 34376 State Highway 38
- 17834 Lower Smith River Rd Unit LotWP001
- 14443 Lower Smith River Rd
- 17834 Lower Smith River Rd
- 7634 Lower Smith River Rd
- 1578 Scholfield Rd
- 415 Burchard Dr
- 123 Burchard Dr
- 140 Golden Dr
- 273 Golden Dr
- 604 Thorton Oar Ln
- 0 Crestview Dr Unit 24387226
- 175 S 6th St
- 100 River Bend Rd Unit 118
