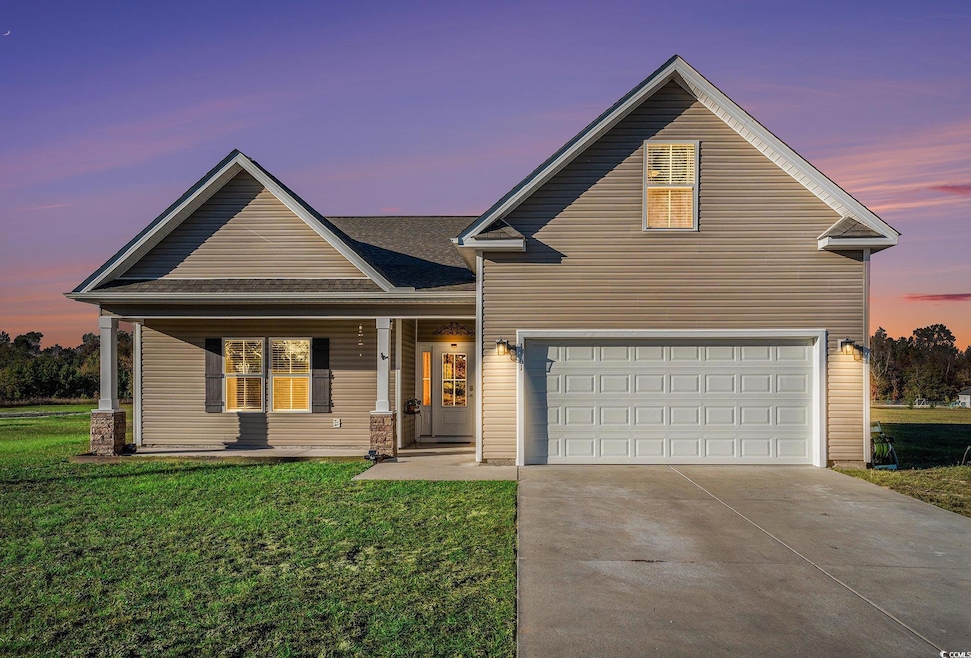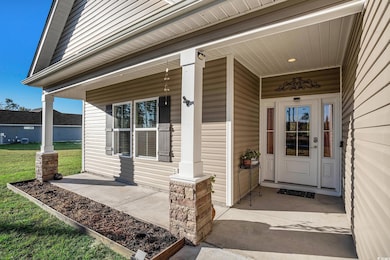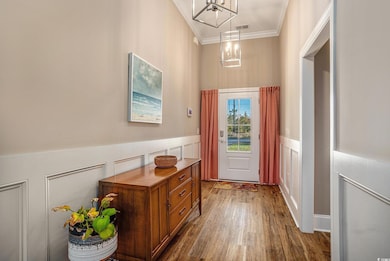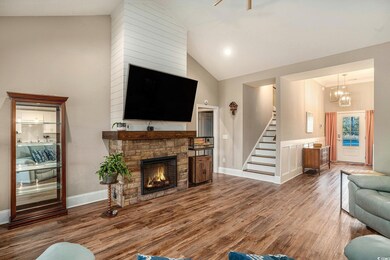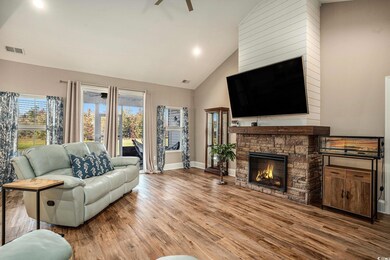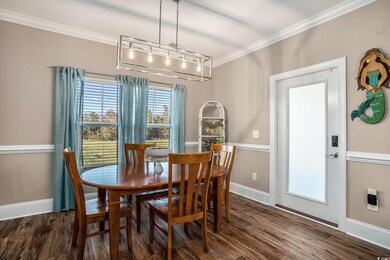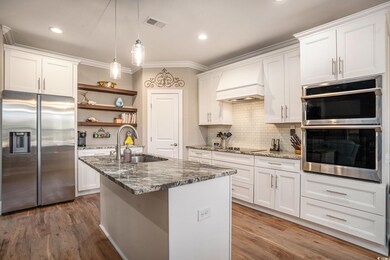Estimated payment $2,706/month
Highlights
- Vaulted Ceiling
- Solid Surface Countertops
- Walk-In Pantry
- Traditional Architecture
- Screened Porch
- Double Oven
About This Home
Welcome home to refined country living just minutes from it all. Perfectly situated on 1.31 acres just off Highway 701 N, this stunning property offers the best of both worlds—peaceful privacy while still being only 15 minutes to historic downtown Conway and 30 minutes to pristine beaches, championship golf, fine dining, and premier shopping. Step inside to discover a bright, open layout with upgrades galore including upgraded gourmet kitchen, this show-stopping kitchen features stainless steel appliances, cooktop, wall oven/microwave combo, soft-close white shaker cabinets, upgraded granite countertops, a large work island with breakfast bar, and a walk-in pantry for ample storage. Gather in the spacious living room, highlighted by a dramatic floor-to-ceiling fireplace with shiplap—ideal for cozy evenings. Luxury vinyl plank flooring throughout the main level. The primary suite is a true retreat, tray ceilings, spa like en euite is complete with dual vanities, a beautifully tiled shower, and an expansive walk-in closet. Each guest bedroom offers generous closet space and a ceiling fan for added comfort. Upstairs, a versatile bonus room with a full bath and closet provides endless possibilities—fourth bedroom, office, media room, home gym, or whatever best fits your lifestyle. Relax and take in tranquil surroundings from the screened porch overlooking your spacious backyard. Additional features include 9' ceilings on the first floor, smart home features and plenty of room to create your dream outdoor oasis—a pool can be added! Experience the perfect blend of elegance, comfort, and convenience. This is the home you’ve been waiting for! Book a showing today.
Listing Agent
Schmidt & Frasher Team
Keller Williams Innovate South Listed on: 11/06/2025
Home Details
Home Type
- Single Family
Est. Annual Taxes
- $1,415
Year Built
- Built in 2022
Lot Details
- 1.31 Acre Lot
- Irregular Lot
- Property is zoned FA
Parking
- 2 Car Attached Garage
Home Design
- Traditional Architecture
- Split Level Home
- Vinyl Siding
Interior Spaces
- 2,077 Sq Ft Home
- Paneling
- Vaulted Ceiling
- Ceiling Fan
- Family Room with Fireplace
- Combination Kitchen and Dining Room
- Screened Porch
- Washer and Dryer Hookup
Kitchen
- Walk-In Pantry
- Double Oven
- Range Hood
- Microwave
- Dishwasher
- Stainless Steel Appliances
- Kitchen Island
- Solid Surface Countertops
- Disposal
Flooring
- Carpet
- Luxury Vinyl Tile
Bedrooms and Bathrooms
- 4 Bedrooms
- Split Bedroom Floorplan
- 3 Full Bathrooms
Home Security
- Home Security System
- Fire and Smoke Detector
Schools
- Homewood Elementary School
- Whittemore Park Middle School
- Conway High School
Utilities
- Septic System
- Phone Available
- Cable TV Available
Map
Home Values in the Area
Average Home Value in this Area
Tax History
| Year | Tax Paid | Tax Assessment Tax Assessment Total Assessment is a certain percentage of the fair market value that is determined by local assessors to be the total taxable value of land and additions on the property. | Land | Improvement |
|---|---|---|---|---|
| 2024 | $1,415 | $14,418 | $3,564 | $10,854 |
| 2023 | $1,415 | $1,197 | $1,197 | $0 |
| 2021 | $512 | $1,197 | $1,197 | $0 |
| 2020 | $148 | $1,197 | $1,197 | $0 |
| 2019 | $148 | $1,197 | $1,197 | $0 |
| 2018 | $0 | $0 | $0 | $0 |
Property History
| Date | Event | Price | List to Sale | Price per Sq Ft | Prior Sale |
|---|---|---|---|---|---|
| 11/06/2025 11/06/25 | For Sale | $490,000 | +24.1% | $236 / Sq Ft | |
| 03/23/2022 03/23/22 | Sold | $394,900 | 0.0% | $190 / Sq Ft | View Prior Sale |
| 11/05/2021 11/05/21 | For Sale | $394,900 | -- | $190 / Sq Ft |
Purchase History
| Date | Type | Sale Price | Title Company |
|---|---|---|---|
| Warranty Deed | $429,000 | -- | |
| Warranty Deed | $394,900 | -- |
Mortgage History
| Date | Status | Loan Amount | Loan Type |
|---|---|---|---|
| Previous Owner | $375,155 | New Conventional |
Source: Coastal Carolinas Association of REALTORS®
MLS Number: 2526780
APN: 24902010008
- 239 Canis Lupus Ln
- 4971 Dupont Rd
- 4963 Dupont Rd
- 4959 Dupont Rd
- 6200 Adrian Pkwy
- 119 Gavin Hill Ct
- 4195 Double Dee Rd
- 125 Gavin Hill Ct
- 4022 Macks Rd Unit LOT 1
- TBD12 Privetts Rd
- TBD 5 Persimmon Rd
- TBD16 Privetts Rd
- TBD 16 Privetts Rd
- TBB4 Privetts Rd
- TBD 222 Persimmon Rd
- TBB 4 Persimmon Rd
- TBB 20 Privetts Rd
- TBD20 Privetts Rd
- TBD Louisville Rd
- 6900 Persimmon Rd
- 539 Tillage Ct
- 524 Tillage Ct
- 4890 S Carolina 319
- 1076 Moen Loop Unit Lot 20
- 1016 Moen Loop Unit Lot 5
- 1072 Moen Loop Unit Lot 19
- 1068 Moen Loop Unit Lot 18
- 1064 Moen Loop Unit Lot 17
- 1060 Moen Loop Unit Lot 16
- 1056 Moen Loop Unit Lot 15
- 2600 Mercer Dr
- 1301 American Shad St
- 157 Foxford Dr
- 179 Foxford Dr
- TBD Highway 501 Business
- 73 Cape Point Dr
- TBD 16th Ave Unit adjacent to United C
- 317 Brighton Place
- 1517 Tinkertown Ave Unit B
- 2839 Green Pond Cir
