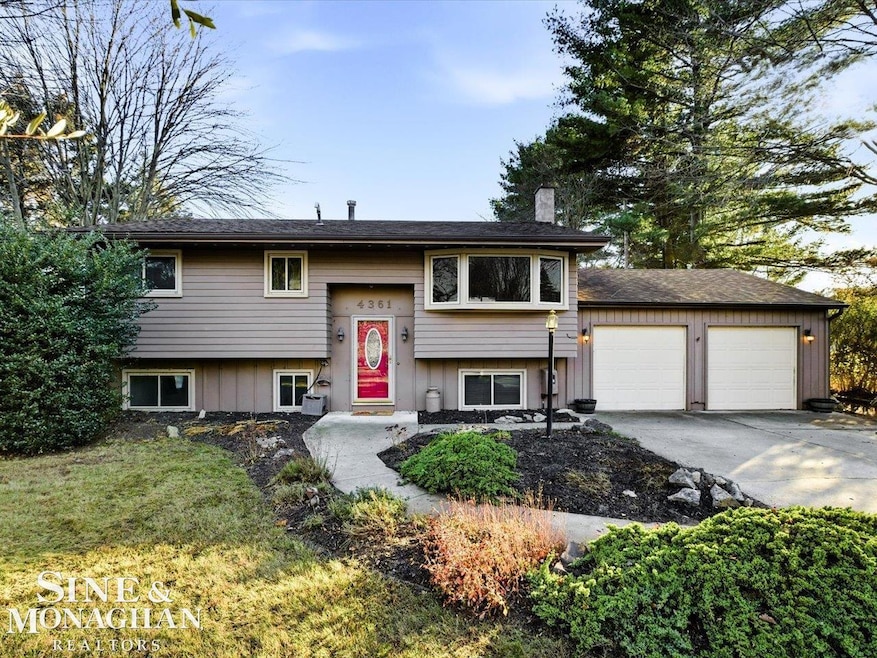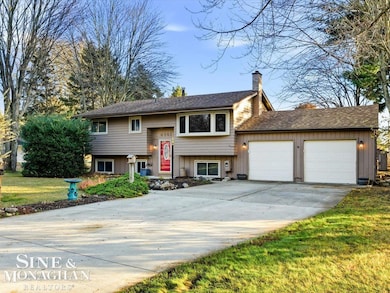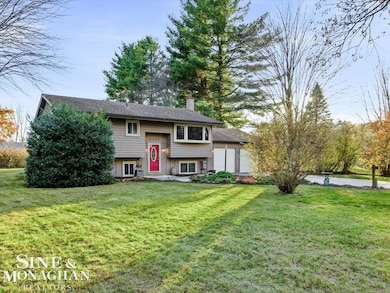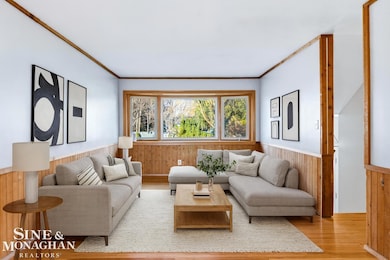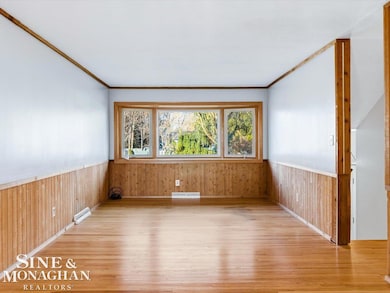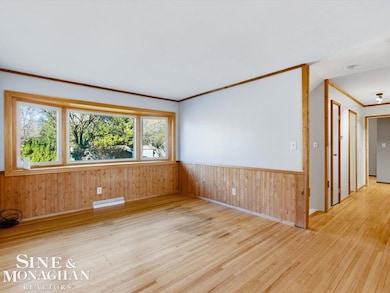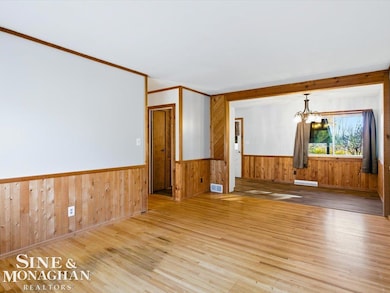4361 Peck Rd Port Huron, MI 48060
Estimated payment $1,724/month
Highlights
- Deck
- 2 Car Attached Garage
- Forced Air Heating and Cooling System
- Wood Flooring
- Shed
- Wood Siding
About This Home
Welcome to this beautifully maintained 3-bedroom, 2-full-bath bi-level home in Port Huron Township! Step inside to an updated interior featuring a newly remodeled kitchen and bathrooms, hardwood flooring throughout most of the upper level. The living room and dining room which are also nicely accented with partial wood feature walls for added warmth and character. The lower level offers fantastic extra living space, including a large family room with a cozy fireplace and an additional flex room perfect for a home office, playroom, gym, or hobby area - all of which have brand new flooring! This home has been well cared for, with plenty of life left in the furnace, A/C, roof, and water heater for added peace of mind. Sitting on nearly half an acre and located at the end of a quiet dead-end street, you’ll enjoy privacy and minimal traffic. The 2-car garage includes a workshop area, plus there’s an additional storage shed out back for all your tools and toys. Relax on the deck under the covered overhang - great for shade or staying dry on rainy days. All appliances are included, making this home truly move-in ready and offers immediate occupancy! Some photos are virtually staged.
Listing Agent
Sine & Monaghan Realtors LLC St Clair License #MISPE-6501441804 Listed on: 11/15/2025

Home Details
Home Type
- Single Family
Est. Annual Taxes
Year Built
- Built in 1971
Lot Details
- 0.45 Acre Lot
- Lot Dimensions are 100x200
- Street terminates at a dead end
Home Design
- Split Level Home
- Bi-Level Home
- Wood Siding
Interior Spaces
- 1,613 Sq Ft Home
- Wood Burning Fireplace
- Basement
Kitchen
- Oven or Range
- Microwave
- Freezer
- Dishwasher
Flooring
- Wood
- Vinyl
Bedrooms and Bathrooms
- 3 Bedrooms
- 2 Full Bathrooms
Laundry
- Dryer
- Washer
Parking
- 2 Car Attached Garage
- Workshop in Garage
Outdoor Features
- Deck
- Shed
Utilities
- Forced Air Heating and Cooling System
- Heating System Uses Natural Gas
Community Details
- 4004 Sec 31,32/Atkins/Booth Subdivision
Listing and Financial Details
- Assessor Parcel Number 28-031-3002-000
Map
Home Values in the Area
Average Home Value in this Area
Tax History
| Year | Tax Paid | Tax Assessment Tax Assessment Total Assessment is a certain percentage of the fair market value that is determined by local assessors to be the total taxable value of land and additions on the property. | Land | Improvement |
|---|---|---|---|---|
| 2025 | $2,005 | $88,900 | $0 | $0 |
| 2024 | $1,055 | $83,600 | $0 | $0 |
| 2023 | $974 | $70,100 | $0 | $0 |
| 2022 | $1,799 | $62,300 | $0 | $0 |
| 2021 | $1,652 | $59,600 | $0 | $0 |
| 2020 | $1,652 | $53,400 | $0 | $53,400 |
| 2019 | $1,616 | $54,700 | $0 | $0 |
| 2018 | $1,599 | $54,700 | $0 | $0 |
| 2017 | $1,613 | $53,000 | $0 | $0 |
| 2016 | $799 | $53,000 | $0 | $0 |
| 2015 | -- | $50,600 | $0 | $50,600 |
| 2014 | -- | $46,100 | $46,100 | $0 |
| 2013 | -- | $44,300 | $0 | $0 |
Property History
| Date | Event | Price | List to Sale | Price per Sq Ft |
|---|---|---|---|---|
| 11/15/2025 11/15/25 | For Sale | $294,900 | -- | $183 / Sq Ft |
Purchase History
| Date | Type | Sale Price | Title Company |
|---|---|---|---|
| Quit Claim Deed | -- | Currier James R | |
| Interfamily Deed Transfer | -- | -- |
Source: Michigan Multiple Listing Service
MLS Number: 50194384
APN: 28-031-3002-000
- 3230 Range Rd
- 4224 Atkins Rd
- 4608 Huntington Dr
- 4460 Cambridge Dr
- 3115 Spruce Dr
- 3152 Spruce Dr
- 3345 Beach Rd
- 3993 N River Rd
- 4167 N River Rd
- 4570 Atkins Rd
- 4224 N River Rd
- 4405 N River Rd
- 3580 Angus Rd
- 3610 State Rd
- 2863 Beach Rd
- 3625 Angus Rd
- 4911 Castlewood Dr
- Lot #9 Thornton Dr
- 0000 W Water St
- 3559 Lightle Rd
- 2960-2968 Beach Rd
- 3501 N River Rd
- 4162 Pine Grove Ave
- 2851 Glenview Ct
- 3900 Aspen Dr
- 2849 15th Ave
- 2900 Heritage Dr
- 2300 Krafft Rd
- 1422 Lyon St Unit C
- 3108 Keewahdin Rd
- 2210 Willow St
- 4117 Gratiot Ave
- 1905 16th St Unit 1
- 1104 Minnie St
- 3991 Brookstone Place
- 2900 Golden Crest Ct
- 1104 4th St
- 2312 12th St
- 1805 Military St
- 2008 Military St Unit 16
