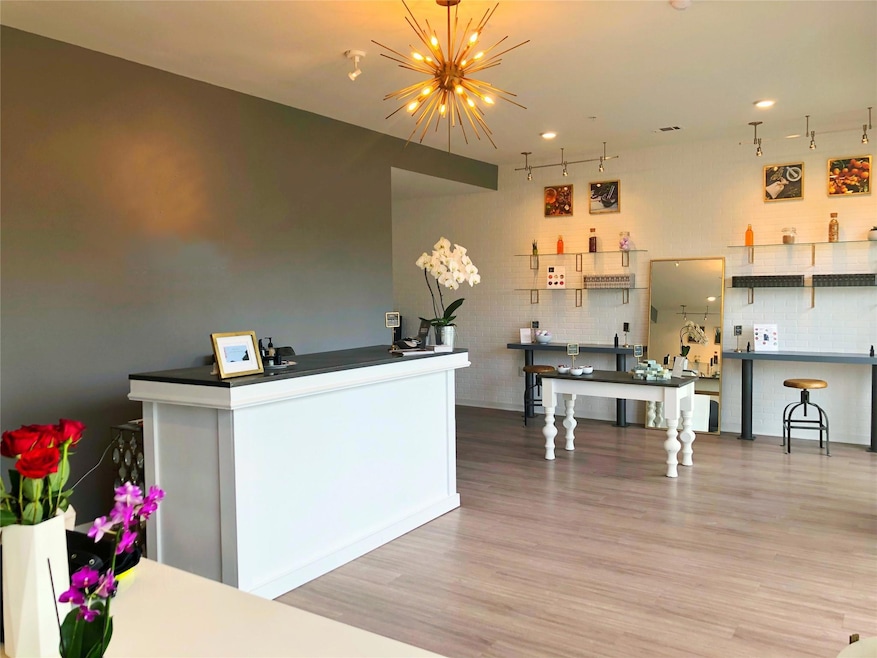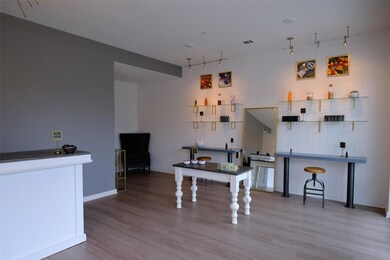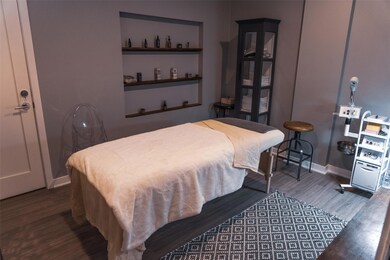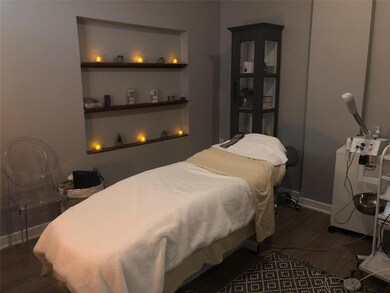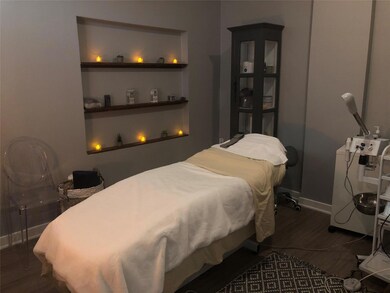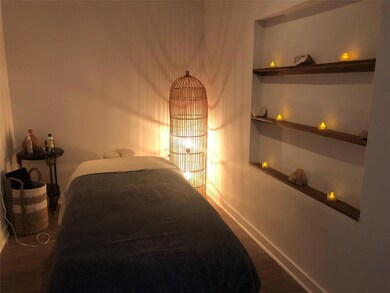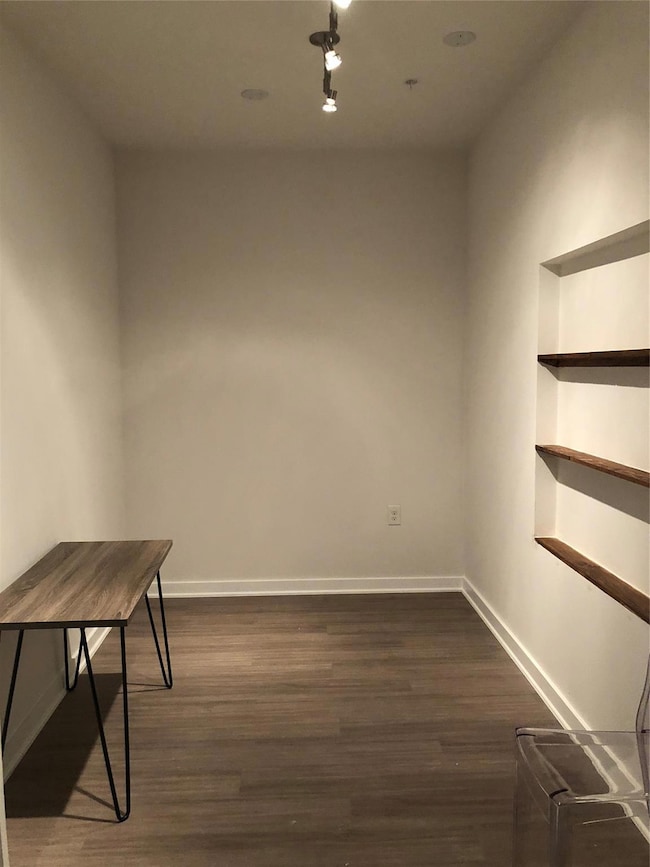The Public Lofts 4361 S Congress Ave Unit 106 Austin, TX 78745
East Congress NeighborhoodEstimated payment $4,170/month
Highlights
- Fitness Center
- On-Site Retail
- Main Floor Primary Bedroom
- 24-Hour Security
- Electric Gate
- Community Pool
About This Home
Amazing Location in South Austin: at the PUBLIC Lofts at the corner of St. Elmo and South Congress. Next to Urban Betty Salon, Living in Stereo, and walking distance from the Yard. Live/Work space can be used for commercial/residential. We have a beautifully finished out storefront and spa with display shelves on both walls. It is designed to be a spa, with a lobby in front and 2 treatment rooms in the back, but is also ideal for a jewelry store, art gallery, skin care store, attorney’s office or retail shop. It has high end furnishings, a beautiful handmade front desk and shelving that is perfect for a retail store, included if you would like to use it. The front door faces South Congress with a high end lobby. • Storefront is finished out and furnished • Full kitchen: sink, refrigerator and dishwasher stove/ oven, coffee area • Security System • Large amount of storage space in the back for inventory • 2 parking spots included You are: A boutique retail store needing shelf space, or solo business owner/ entrepreneur with a need for a private desk and meeting room for your client. Our HOA is taking applications and is highly selective in choosing renters as there are only 10 Retail Live/Work units available, so please send your business website and cover letter for consideration.
Listing Agent
Luisa Mauro Real Estate Brokerage Phone: (512) 220-0565 License #0743776 Listed on: 01/11/2025
Home Details
Home Type
- Single Family
Year Built
- Built in 2016
Lot Details
- 762 Sq Ft Lot
- West Facing Home
- Kennel or Dog Run
HOA Fees
- $822 Monthly HOA Fees
Parking
- 2 Car Garage
- Driveway
- Electric Gate
- Additional Parking
- Reserved Parking
Home Design
- Slab Foundation
- Composition Roof
- Concrete Siding
Interior Spaces
- 1,256 Sq Ft Home
- 1-Story Property
- Ceiling Fan
- Bay Window
- Home Office
- Washer and Dryer
Kitchen
- Built-In Electric Oven
- Built-In Electric Range
- Dishwasher
- Disposal
Flooring
- Laminate
- Tile
Bedrooms and Bathrooms
- 1 Primary Bedroom on Main
- 1 Full Bathroom
Home Security
- Smart Thermostat
- Fire and Smoke Detector
Schools
- Galindo Elementary School
- Bedichek Middle School
- Travis High School
Utilities
- Central Heating and Cooling System
- High Speed Internet
Additional Features
- No Interior Steps
- Energy-Efficient Thermostat
- Outdoor Grill
Listing and Financial Details
- Assessor Parcel Number 04120407070000
- Tax Block 1
Community Details
Overview
- Association fees include common area maintenance, landscaping, ground maintenance, maintenance structure, security, trash
- The Public Condominium Community HOA
- Public Condos Bldg 1 Subdivision
Amenities
- Community Barbecue Grill
- On-Site Retail
- Meeting Room
Recreation
- Dog Park
Security
- 24-Hour Security
Map
About The Public Lofts
Home Values in the Area
Average Home Value in this Area
Tax History
| Year | Tax Paid | Tax Assessment Tax Assessment Total Assessment is a certain percentage of the fair market value that is determined by local assessors to be the total taxable value of land and additions on the property. | Land | Improvement |
|---|---|---|---|---|
| 2025 | $7,032 | $325,645 | $28,066 | $297,579 |
| 2023 | $7,479 | $413,349 | $28,066 | $385,283 |
| 2022 | $10,303 | $521,710 | $26,729 | $494,981 |
| 2021 | $8,783 | $403,500 | $22,911 | $380,589 |
| 2020 | $7,700 | $359,000 | $22,911 | $336,089 |
| 2018 | $5,097 | $230,221 | $22,911 | $207,310 |
| 2017 | $1,109 | $49,707 | $16,455 | $33,252 |
Property History
| Date | Event | Price | List to Sale | Price per Sq Ft |
|---|---|---|---|---|
| 08/26/2025 08/26/25 | Price Changed | $525,000 | -4.4% | $418 / Sq Ft |
| 06/27/2025 06/27/25 | Price Changed | $549,000 | -1.8% | $437 / Sq Ft |
| 03/31/2025 03/31/25 | Price Changed | $559,000 | -1.8% | $445 / Sq Ft |
| 03/12/2025 03/12/25 | Price Changed | $569,000 | -3.4% | $453 / Sq Ft |
| 01/11/2025 01/11/25 | For Sale | $589,000 | 0.0% | $469 / Sq Ft |
| 10/15/2021 10/15/21 | Rented | $3,300 | -5.7% | -- |
| 09/22/2021 09/22/21 | Price Changed | $3,500 | -24.3% | $3 / Sq Ft |
| 06/21/2021 06/21/21 | Price Changed | $4,621 | +18.5% | $4 / Sq Ft |
| 05/17/2021 05/17/21 | Price Changed | $3,900 | -8.2% | $3 / Sq Ft |
| 04/24/2021 04/24/21 | For Rent | $4,250 | -- | -- |
Purchase History
| Date | Type | Sale Price | Title Company |
|---|---|---|---|
| Special Warranty Deed | -- | Independence Title Co |
Source: Unlock MLS (Austin Board of REALTORS®)
MLS Number: 6801841
APN: 885459
- 4361 S Congress Ave Unit 636
- 4361 S Congress Ave Unit 335
- 4361 S Congress Ave Unit 237
- 4361 S Congress Ave Unit 427
- 4361 S Congress Ave Unit 333
- 4361 S Congress Ave Unit 514
- 4361 S Congress Ave Unit 402
- 4361 S Congress Ave Unit 301
- 4361 S Congress Ave Unit 126
- 4315 S Congress Ave Unit 330
- 4315 S Congress Ave Unit 327
- 4315 S Congress Ave Unit 102
- 4315 S Congress Ave Unit 308
- 4315 S Congress Ave Unit 424
- 4315 S Congress Ave Unit 406
- 4315 S Congress Ave Unit 219
- 4402 Garnett St Unit 1
- 304 Sheraton Ave
- 4801 S Congress Ave Unit A1
- 4802 S Congress Ave Unit 303
- 4361 S Congress Ave Unit 336
- 4361 S Congress Ave Unit 325
- 4361 S Congress Ave Unit 531
- 4361 S Congress Ave Unit 314
- 4361 S Congress Ave Unit 228
- 4361 S Congress Ave Unit 209
- 4361 S Congress Ave Unit 207
- 4411 S Congress Ave
- 4320 S Congress Ave
- 4315 S Congress Ave Unit 217
- 4315 S Congress Ave Unit 523
- 4315 S Congress Ave Unit 504
- 4315 S Congress Ave Unit 313
- 4315 S Congress Ave Unit 212
- 4315 S Congress Ave Unit 527
- 4315 S Congress Ave Unit 225
- 4315 S Congress Ave Unit 433
- 4315 S Congress Ave Unit 203
- 4315 S South Congress Ave Unit 207
- 4417 Lucksinger Ln Unit B
