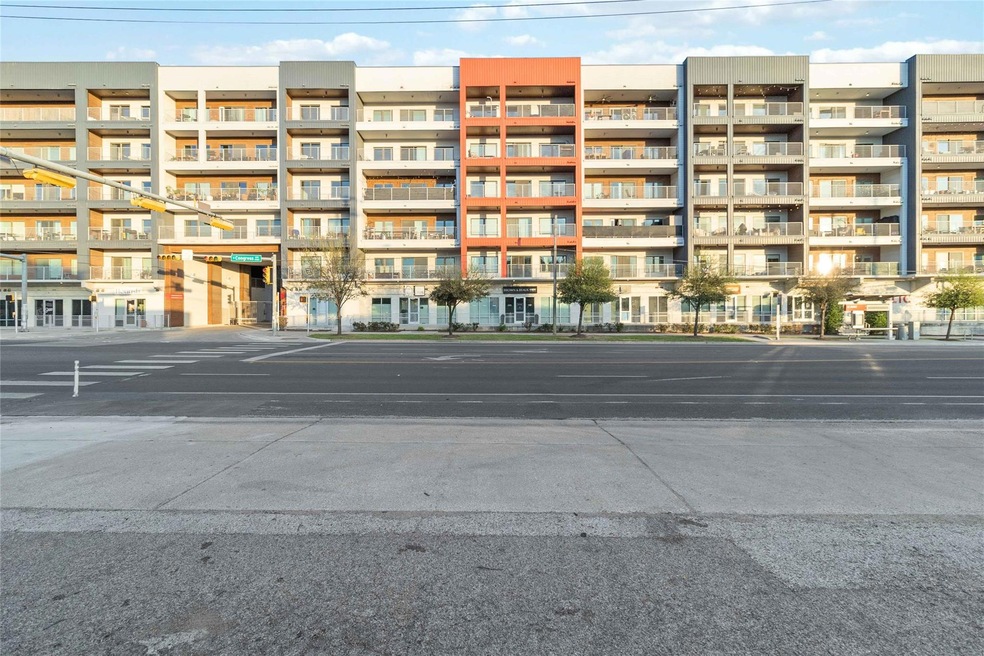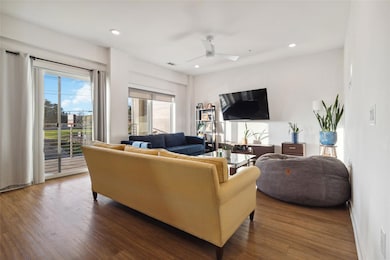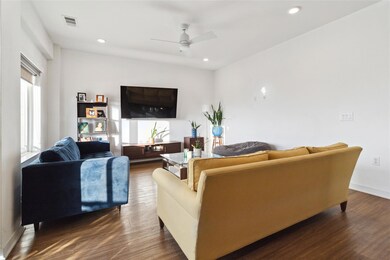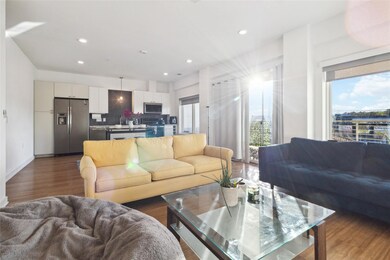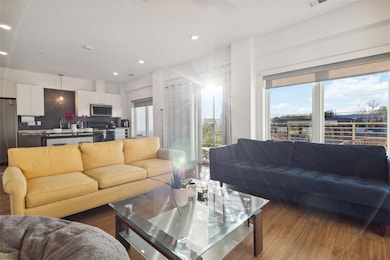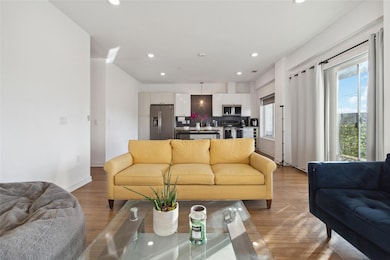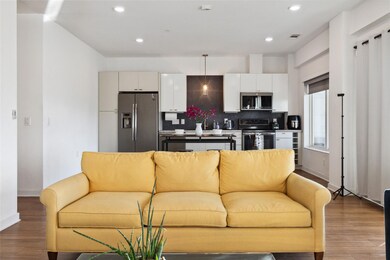The Public Lofts 4361 S Congress Ave Unit 209 Austin, TX 78745
East Congress NeighborhoodHighlights
- Fitness Center
- City View
- High Ceiling
- Gated Parking
- Open Floorplan
- Quartz Countertops
About This Home
Beautifully updated 2-bedroom, 2-bath condo located in the heart of South Austin, just off South Congress. This modern unit offers a bright, open-concept layout with high ceilings, abundant natural light, and expansive city views through large double-paned windows. The kitchen features a matte black farmhouse sink with matching hardware, white cabinetry, pebble stone backsplash, and sleek finish-outs that complement the wood-textured flooring throughout. The spacious bedrooms include walk-in showers, double sink vanities, and generous closet space. Washer, dryer, and refrigerator convey. Building amenities include secure badge-only access, a rooftop pool with skyline views, fitness center, yoga studio, on-site café/lounge, dog park, grilling courtyard, and outdoor fireplace. Enjoy the ultimate South Austin lifestyle just minutes from restaurants, entertainment, parks, and outdoor activities.
Listing Agent
Keller Williams Realty-RR WC Brokerage Phone: (405) 385-2516 License #0783507 Listed on: 09/19/2025

Condo Details
Home Type
- Condominium
Est. Annual Taxes
- $5,229
Year Built
- Built in 2016
Parking
- 2 Car Garage
- Gated Parking
Home Design
- Slab Foundation
- Flat Tile Roof
Interior Spaces
- 1,081 Sq Ft Home
- 1-Story Property
- Open Floorplan
- High Ceiling
- Ceiling Fan
- Recessed Lighting
- Blinds
- Tile Flooring
- Smart Thermostat
Kitchen
- Breakfast Area or Nook
- Eat-In Kitchen
- Free-Standing Range
- Microwave
- Dishwasher
- Stainless Steel Appliances
- Quartz Countertops
Bedrooms and Bathrooms
- 2 Main Level Bedrooms
- Walk-In Closet
- 2 Full Bathrooms
- Double Vanity
Outdoor Features
- Porch
Schools
- Galindo Elementary School
- Bedichek Middle School
- Travis High School
Utilities
- Central Heating and Cooling System
- Underground Utilities
Additional Features
- No Interior Steps
- Northwest Facing Home
Listing and Financial Details
- Security Deposit $1,900
- Tenant pays for all utilities
- The owner pays for association fees
- 12 Month Lease Term
- $40 Application Fee
- Assessor Parcel Number 04120407290000
- Tax Block 1
Community Details
Overview
- Property has a Home Owners Association
- 125 Units
- Public Condos Bldg 1 Subdivision
Amenities
- Community Barbecue Grill
- Community Mailbox
Recreation
- Dog Park
Pet Policy
- Limit on the number of pets
- Pet Size Limit
- Pet Deposit $500
- Dogs and Cats Allowed
- Breed Restrictions
- Medium pets allowed
Security
- Fire and Smoke Detector
Map
About The Public Lofts
Source: Unlock MLS (Austin Board of REALTORS®)
MLS Number: 8531362
APN: 885481
- 4361 S Congress Ave Unit 636
- 4361 S Congress Ave Unit 335
- 4361 S Congress Ave Unit 237
- 4361 S Congress Ave Unit 427
- 4361 S Congress Ave Unit 408
- 4361 S Congress Ave Unit 106
- 4361 S Congress Ave Unit 333
- 4361 S Congress Ave Unit 504
- 4361 S Congress Ave Unit 514
- 4361 S Congress Ave Unit 402
- 4361 S Congress Ave Unit 529
- 4361 S Congress Ave Unit 301
- 4361 S Congress Ave Unit 126
- 4315 S Congress Ave Unit 330
- B1 Plan at Congress Lofts at St. Elmo
- C1 Plan at Congress Lofts at St. Elmo
- B2 Plan at Congress Lofts at St. Elmo
- B3 Plan at Congress Lofts at St. Elmo
- 4315 S Congress Ave Unit 327
- C2 Plan at Congress Lofts at St. Elmo
- 4361 S Congress Ave Unit 531
- 4361 S Congress Ave Unit 336
- 4361 S Congress Ave Unit 408
- 4361 S Congress Ave Unit 501
- 4361 S Congress Ave Unit 335
- 4361 S Congress Ave Unit 314
- 4361 S Congress Ave Unit 311
- 4361 S Congress Ave Unit 228
- 4361 S Congress Ave Unit 207
- 4411 S Congress Ave
- 4320 S Congress Ave
- 4315 S Congress Ave Unit 217
- 4315 S Congress Ave Unit 504
- 4315 S Congress Ave Unit 527
- 4315 S Congress Ave Unit 225
- 4315 S Congress Ave Unit 523
- 4315 S Congress Ave Unit 233
- 4315 S Congress Ave Unit 313
- 4315 S Congress Ave Unit 433
- 4315 S Congress Ave Unit 305
