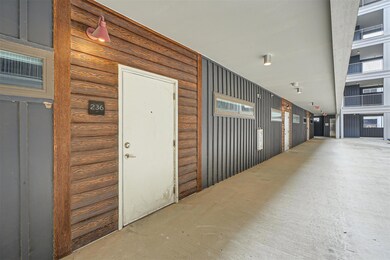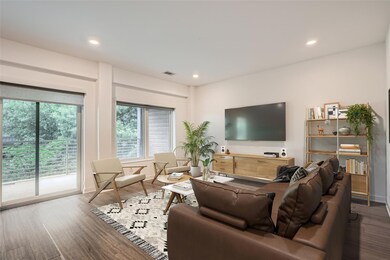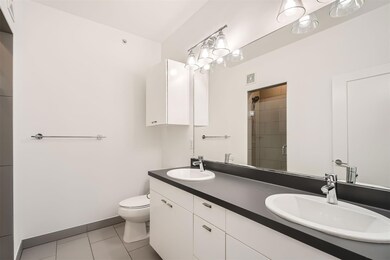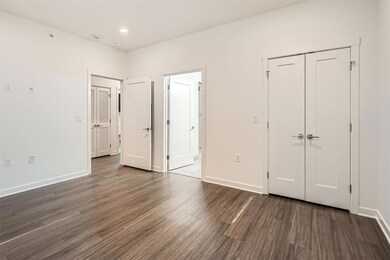The Public Lofts 4361 S Congress Ave Unit 236 Austin, TX 78745
East Congress NeighborhoodHighlights
- Fitness Center
- Quartz Countertops
- Pet Amenities
- Mature Trees
- Community Pool
- Balcony
About This Home
Live in the heart of South Austin’s dynamic St. Elmo District! This stylish condo places you steps from local favorites—Battle Bend Park is just 0.2 miles away for peaceful strolls or weekend picnics, while The Yard, known
for its craft breweries, distilleries, and eateries, is just 0.3 miles away for an easy night out. Just 2 miles north is
the iconic South Congress (SoCo) district, and Downtown Austin is only 3.8 miles from your doorstep. Enjoy
community amenities including a Resident Lounge that includes a fitness center and work or lounge area, dog
parks, and an inviting outdoor courtyard. The unit’s private balcony overlooks the serene courtyard (not South
Congress), offering a quiet retreat. Discover the perfect blend of comfort, location, and lifestyle in one of Austin’s fastest growing neighborhoods! **For lease application instructions, please go to: ** *We do not process applications over the weekend; all apps and updates received over the weekend will be processed on the next business day.*
Listing Agent
Keller Williams Realty Brokerage Phone: (512) 643-9804 License #0627600 Listed on: 06/06/2025

Condo Details
Home Type
- Condominium
Est. Annual Taxes
- $6,481
Year Built
- Built in 2017
Lot Details
- Northeast Facing Home
- Mature Trees
Parking
- 2 Car Garage
- Reserved Parking
Home Design
- Brick Exterior Construction
- Slab Foundation
- Frame Construction
- Membrane Roofing
Interior Spaces
- 1,081 Sq Ft Home
- 1-Story Property
- Washer and Dryer
Kitchen
- Open to Family Room
- Electric Range
- Microwave
- Dishwasher
- Quartz Countertops
Flooring
- Tile
- Vinyl
Bedrooms and Bathrooms
- 2 Main Level Bedrooms
- Walk-In Closet
- 2 Full Bathrooms
- Double Vanity
Accessible Home Design
- No Interior Steps
Outdoor Features
- Uncovered Courtyard
- Porch
Schools
- Galindo Elementary School
- Bedichek Middle School
- Travis High School
Utilities
- Central Heating and Cooling System
- High Speed Internet
Listing and Financial Details
- Security Deposit $1,925
- Tenant pays for all utilities
- The owner pays for association fees
- 12 Month Lease Term
- $60 Application Fee
- Assessor Parcel Number 04120407490000
- Tax Block 3
Community Details
Overview
- Property has a Home Owners Association
- 160 Units
- Public Lofts Subdivision
Amenities
- Common Area
Recreation
- Dog Park
Pet Policy
- Pet Deposit $500
- Pet Amenities
- Dogs and Cats Allowed
- Large pets allowed
Map
About The Public Lofts
Source: Unlock MLS (Austin Board of REALTORS®)
MLS Number: 7201458
APN: 885501
- 4361 S Congress Ave Unit 435
- 4361 S Congress Ave Unit 514
- 4361 S Congress Ave Unit 126
- 4361 S Congress Ave Unit 209
- 4361 S Congress Ave Unit 636
- 4361 S Congress Ave Unit 427
- 4361 S Congress Ave Unit 433
- 4361 S Congress Ave Unit 504
- 4361 S Congress Ave Unit 402
- 4361 S Congress Ave Unit 333
- 4361 S Congress Ave Unit 106
- 4361 S Congress Ave Unit 237
- 4361 S Congress Ave Unit 408
- 4315 S Congress Ave Unit 325
- 4315 S Congress Ave Unit 228
- 4315 S Congress Ave Unit 104
- 4315 S Congress Ave Unit 518
- 4315 S Congress Ave Unit 520
- 4315 S Congress Ave Unit 406
- 4315 S Congress Ave Unit 422
- 4361 S Congress Ave Unit 610
- 4361 S Congress Ave Unit 202
- 4361 S Congress Ave Unit 206
- 4361 S Congress Ave Unit 524
- 4361 S Congress Ave Unit 506
- 4361 S Congress Ave Unit 434
- 4361 S Congress Ave Unit 312
- 4361 S Congress Ave Unit 304
- 4361 S Congress Ave Unit 207
- 4411 S Congress Ave
- 4320 S Congress Ave
- 4315 S Congress Ave
- 4315 S Congress Ave Unit 309
- 122 Sheraton Ave
- 400 W Saint Elmo Rd
- 4801 S Congress Ave Unit J4
- 4801 S Congress Ave Unit B6
- 4802 S Congress Ave
- 4802 S Congress Ave Unit 410
- 4802 S Congress Ave Unit 404






