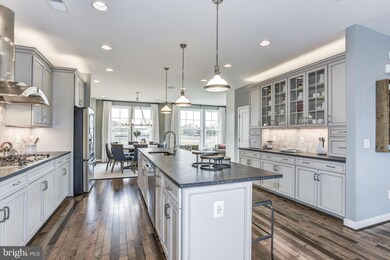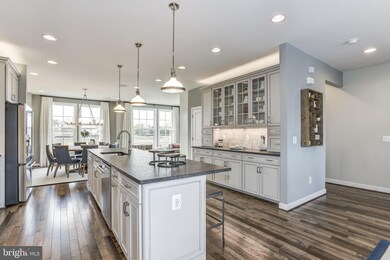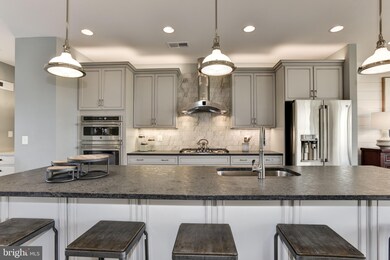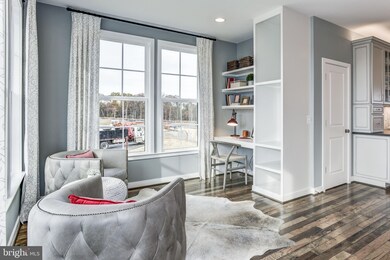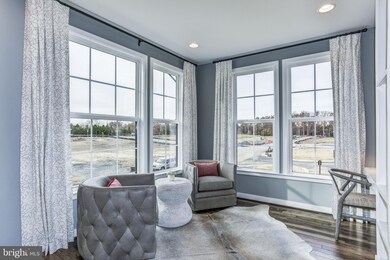
43612 Farringdon Square Broadlands, VA 20148
Highlights
- Fitness Center
- New Construction
- Clubhouse
- Eagle Ridge Middle School Rated A
- Open Floorplan
- 5-minute walk to Van Metre Nature Preserve
About This Home
As of April 2024***BY APPOINTMENT ONLY*** New Van Metre Aldwych ready for December Move-In! Beautiful finishes and features! Rear yard, large deck, backs to trees. Community features clubhouse, fitness center, 3 pools, walking trails, and is a short walk from the new Silver Line Metro. PHOTOS ARE OF A PREVIOUS MODEL HOME.
Last Agent to Sell the Property
Pearson Smith Realty, LLC License #0225220406 Listed on: 10/07/2021

Townhouse Details
Home Type
- Townhome
Est. Annual Taxes
- $6,818
Year Built
- Built in 2021 | New Construction
Lot Details
- Landscaped
- Level Lot
- Backs to Trees or Woods
- Back Yard
- Property is in excellent condition
HOA Fees
- $128 Monthly HOA Fees
Parking
- 2 Car Attached Garage
- Front Facing Garage
Home Design
- Traditional Architecture
- Blown-In Insulation
- Batts Insulation
- Brick Front
- Masonry
Interior Spaces
- 2,708 Sq Ft Home
- Property has 3 Levels
- Open Floorplan
- Ceiling Fan
- Recessed Lighting
- Insulated Windows
- Insulated Doors
- Six Panel Doors
- Entrance Foyer
- Great Room
- Family Room Off Kitchen
- Combination Kitchen and Dining Room
- Recreation Room
- Laundry on upper level
Kitchen
- Eat-In Kitchen
- Built-In Oven
- Cooktop with Range Hood
- Built-In Microwave
- Ice Maker
- Dishwasher
- Stainless Steel Appliances
- Kitchen Island
- Upgraded Countertops
- Disposal
Flooring
- Carpet
- Ceramic Tile
- Luxury Vinyl Plank Tile
Bedrooms and Bathrooms
- 3 Bedrooms
- En-Suite Primary Bedroom
- En-Suite Bathroom
- Walk-In Closet
- Bathtub with Shower
- Walk-in Shower
Finished Basement
- Walk-Out Basement
- Exterior Basement Entry
- Basement Windows
Eco-Friendly Details
- Energy-Efficient Appliances
- Energy-Efficient Windows with Low Emissivity
Outdoor Features
- Deck
- Exterior Lighting
Schools
- Hillside Elementary School
- Eagle Ridge Middle School
- Briar Woods High School
Utilities
- 90% Forced Air Heating and Cooling System
- Cooling System Utilizes Natural Gas
- Heat Pump System
- Vented Exhaust Fan
- Programmable Thermostat
- Natural Gas Water Heater
Community Details
Overview
- Association fees include common area maintenance, health club, lawn care front, lawn care rear, lawn care side, lawn maintenance, pool(s), recreation facility, road maintenance, snow removal, trash
- Built by VAN METRE HOMES
- Demott & Silver Subdivision, Aldwych Floorplan
Amenities
- Picnic Area
- Common Area
- Clubhouse
- Community Center
- Recreation Room
Recreation
- Tennis Courts
- Community Playground
- Fitness Center
- Community Pool
- Jogging Path
Ownership History
Purchase Details
Home Financials for this Owner
Home Financials are based on the most recent Mortgage that was taken out on this home.Purchase Details
Home Financials for this Owner
Home Financials are based on the most recent Mortgage that was taken out on this home.Similar Homes in the area
Home Values in the Area
Average Home Value in this Area
Purchase History
| Date | Type | Sale Price | Title Company |
|---|---|---|---|
| Warranty Deed | $850,000 | Ekko Title | |
| Deed | $760,153 | None Listed On Document |
Mortgage History
| Date | Status | Loan Amount | Loan Type |
|---|---|---|---|
| Open | $850,000 | VA | |
| Previous Owner | $494,000 | No Value Available |
Property History
| Date | Event | Price | Change | Sq Ft Price |
|---|---|---|---|---|
| 04/08/2024 04/08/24 | Sold | $850,000 | 0.0% | $314 / Sq Ft |
| 03/14/2024 03/14/24 | For Sale | $849,900 | +11.8% | $314 / Sq Ft |
| 04/04/2022 04/04/22 | For Sale | $760,153 | -1.3% | $281 / Sq Ft |
| 03/10/2022 03/10/22 | Sold | $769,990 | +1.3% | $284 / Sq Ft |
| 01/21/2022 01/21/22 | Sold | $760,153 | -1.2% | $281 / Sq Ft |
| 10/15/2021 10/15/21 | Pending | -- | -- | -- |
| 10/15/2021 10/15/21 | Pending | -- | -- | -- |
| 10/07/2021 10/07/21 | For Sale | $769,460 | -- | $284 / Sq Ft |
Tax History Compared to Growth
Tax History
| Year | Tax Paid | Tax Assessment Tax Assessment Total Assessment is a certain percentage of the fair market value that is determined by local assessors to be the total taxable value of land and additions on the property. | Land | Improvement |
|---|---|---|---|---|
| 2024 | $6,818 | $788,250 | $240,000 | $548,250 |
| 2023 | $6,642 | $759,050 | $240,000 | $519,050 |
| 2022 | $3,799 | $737,120 | $220,000 | $517,120 |
Agents Affiliated with this Home
-

Seller's Agent in 2024
Tracey Barrett
Century 21 Redwood Realty
(571) 218-2539
1 in this area
172 Total Sales
-
P
Buyer's Agent in 2024
Patricia Pryor
Century 21 New Millennium
(216) 233-4376
1 in this area
14 Total Sales
-
d
Seller's Agent in 2022
datacorrect BrightMLS
Non Subscribing Office
-

Seller's Agent in 2022
Janet Pearson
Pearson Smith Realty, LLC
(571) 520-7364
46 in this area
234 Total Sales
-

Buyer's Agent in 2022
Danielle Wateridge
BHHS PenFed (actual)
(703) 639-8869
3 in this area
208 Total Sales
Map
Source: Bright MLS
MLS Number: VALO2000237
APN: 119-27-6333
- 43290 Farringdon Square
- 43294 Farringdon Square
- 43270 Farringdon Square
- 21843 Beckhorn Station Terrace
- 43238 Highgrove Terrace
- 21934 Windover Dr
- 21762 Dollis Hill Terrace
- 21756 Dollis Hill Terrace
- 21746 Dollis Hill Terrace
- 21744 Dollis Hill Terrace
- 21742 Dollis Hill Terrace
- 43497 Farringdon Square
- 43276 Sunderleigh Square
- 43302 Foyt Terrace
- 43202 Arbor Greene Way
- 43381 Rickenbacker Square
- 43376 Farringdon Square
- 43158 Crosswind Terrace
- 40396 Milford Dr
- 21659 Frame Square


