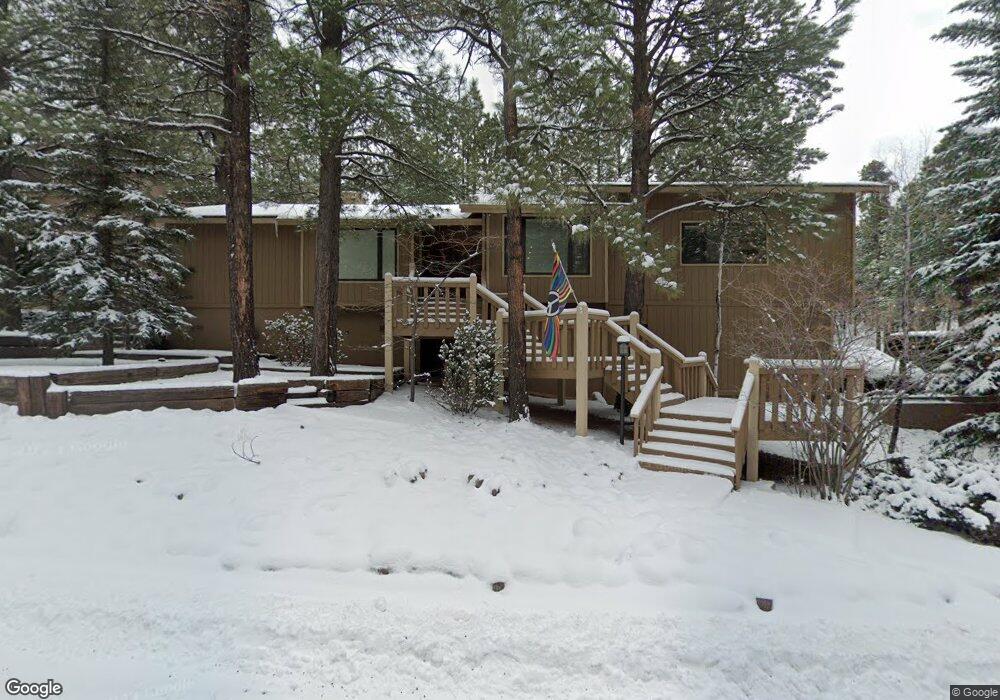4362 E Burning Tree Loop Flagstaff, AZ 86004
Country Club Estates NeighborhoodEstimated Value: $1,074,477 - $1,139,000
4
Beds
4
Baths
3,332
Sq Ft
$333/Sq Ft
Est. Value
About This Home
This home is located at 4362 E Burning Tree Loop, Flagstaff, AZ 86004 and is currently estimated at $1,109,619, approximately $333 per square foot. 4362 E Burning Tree Loop is a home located in Coconino County with nearby schools including Knoles Elementary School, Coconino High School, and The Peak School.
Ownership History
Date
Name
Owned For
Owner Type
Purchase Details
Closed on
Jul 17, 2018
Sold by
Gussio Gussio Edward Lee Edward Lee and Gussio Renee Shelly Renee
Bought by
Attilio Mario J and Altilio Kathleen M
Current Estimated Value
Home Financials for this Owner
Home Financials are based on the most recent Mortgage that was taken out on this home.
Original Mortgage
$443,200
Interest Rate
4.8%
Mortgage Type
New Conventional
Purchase Details
Closed on
Mar 6, 2017
Sold by
Gussio Edward L and Gussio Shelly R
Bought by
Gussino Edward Lee and Gussio Shelly Renee
Purchase Details
Closed on
Jan 5, 2000
Sold by
Willard Alice J
Bought by
Gussio Edward L and Gussio Shelly R
Purchase Details
Closed on
Jul 31, 1998
Sold by
Willard Alice J
Bought by
Willard Alice J
Home Financials for this Owner
Home Financials are based on the most recent Mortgage that was taken out on this home.
Original Mortgage
$195,000
Interest Rate
7.17%
Mortgage Type
New Conventional
Purchase Details
Closed on
Jun 3, 1998
Sold by
Montoya Ernest M and Montoya Kathryn L
Bought by
Gussio Edward L and Gussio Shelly R
Home Financials for this Owner
Home Financials are based on the most recent Mortgage that was taken out on this home.
Original Mortgage
$195,000
Interest Rate
7.17%
Mortgage Type
New Conventional
Purchase Details
Closed on
Sep 18, 1995
Sold by
Liebhaber Harry P
Bought by
Montoya Ernest M and Montoya Kathryn L
Home Financials for this Owner
Home Financials are based on the most recent Mortgage that was taken out on this home.
Original Mortgage
$176,000
Interest Rate
7.92%
Mortgage Type
New Conventional
Create a Home Valuation Report for This Property
The Home Valuation Report is an in-depth analysis detailing your home's value as well as a comparison with similar homes in the area
Home Values in the Area
Average Home Value in this Area
Purchase History
| Date | Buyer | Sale Price | Title Company |
|---|---|---|---|
| Attilio Mario J | $554,000 | Pioneer Title Agency | |
| Gussio Edward Lee | -- | Pioneer Title Agency | |
| Gussino Edward Lee | -- | None Available | |
| Gussio Edward L | $50,000 | First American Title | |
| Willard Alice J | -- | -- | |
| Gussio Edward L | $232,500 | Pioneer Title Agency Inc | |
| Montoya Ernest M | $220,000 | Fidelity National Title |
Source: Public Records
Mortgage History
| Date | Status | Borrower | Loan Amount |
|---|---|---|---|
| Previous Owner | Attilio Mario J | $443,200 | |
| Previous Owner | Gussio Edward L | $195,000 | |
| Previous Owner | Montoya Ernest M | $176,000 |
Source: Public Records
Tax History Compared to Growth
Tax History
| Year | Tax Paid | Tax Assessment Tax Assessment Total Assessment is a certain percentage of the fair market value that is determined by local assessors to be the total taxable value of land and additions on the property. | Land | Improvement |
|---|---|---|---|---|
| 2025 | $3,889 | $80,522 | -- | -- |
| 2024 | $3,889 | $83,202 | -- | -- |
| 2023 | $3,453 | $65,882 | $0 | $0 |
| 2022 | $3,453 | $47,870 | $0 | $0 |
| 2021 | $3,346 | $47,015 | $0 | $0 |
| 2020 | $3,236 | $46,943 | $0 | $0 |
| 2019 | $3,163 | $43,270 | $0 | $0 |
| 2018 | $3,061 | $41,437 | $0 | $0 |
| 2017 | $2,843 | $37,556 | $0 | $0 |
| 2016 | $2,853 | $36,775 | $0 | $0 |
| 2015 | $2,650 | $34,350 | $0 | $0 |
Source: Public Records
Map
Nearby Homes
- 2352 N Earle Dr
- 2360 N Whispering Pines Way
- 2404 N Whispering Pines Way
- 2462 N Earle Dr
- 2545 N Broken Circle Rd
- 4024 N Goodwin Cir
- 2565 N Rio de Flag Dr
- 4449 E Moonshadow Ln
- 2289 N Elk Run St
- 1710 N Fairway Dr
- 3792 E Ramble Wood Dr
- 1627 N Deer Crossing Rd
- 1731 N Deer Crossing Rd
- 4490 E Spring Meadows Cir
- 4375 E Savannah Cir
- 1908 N Deer Crossing Rd
- 2922 N Rio de Flag Dr
- 1540 N Mariposa Rd
- 4316 E Broken Rock Loop
- 4100 E Village Cir
- 4350 E Burning Tree Loop
- 4376 E Tenderfoot Ln
- 4368 E Tenderfoot Ln
- 4390 E Burning Tree Loop Unit 102
- 4390 E Burning Tree Loop
- 4340 E Burning Tree Loop
- 4375 E Burning Tree Loop
- 4365 E Burning Tree Loop
- 2233 N Rio de Flag Dr
- 2155 N Rio de Flag Dr
- 4400 E Burning Tree Loop
- 4387 E Burning Tree Loop
- 4330 E Burning Tree Loop
- 4353 E Burning Tree Loop
- 4462 E Drifter Way
- 4318 E Burning Tree Loop
- 4450 E Drifter Way
- 4399 E Burning Tree Loop
- 2251 N Rio de Flag Dr
- 4341 E Burning Tree Loop
