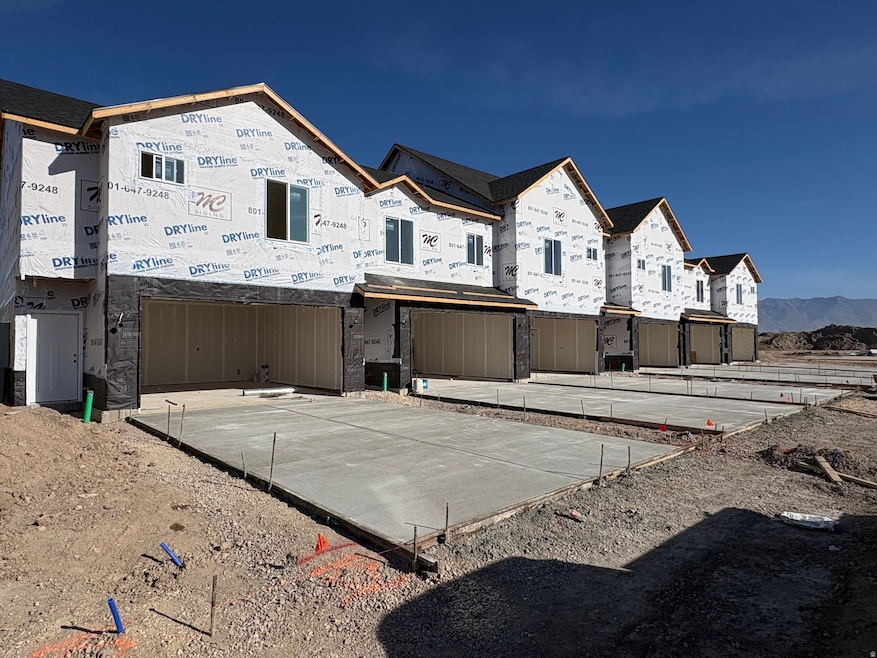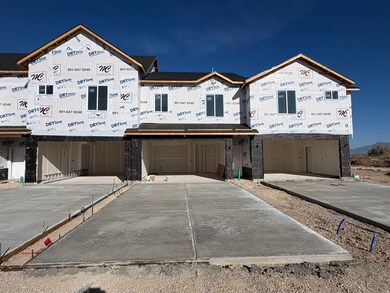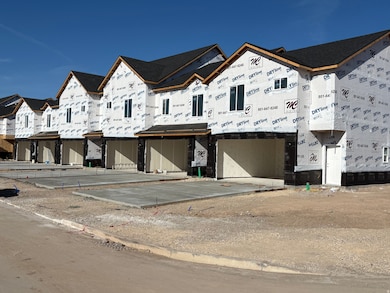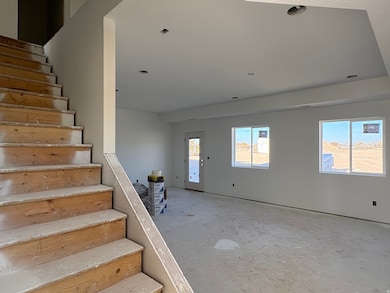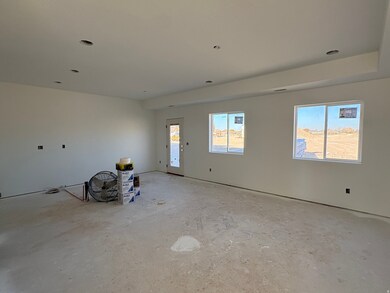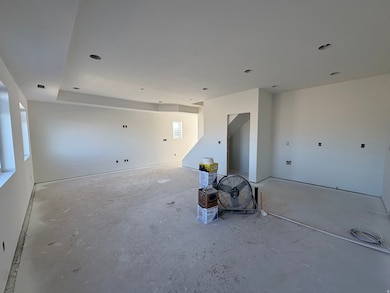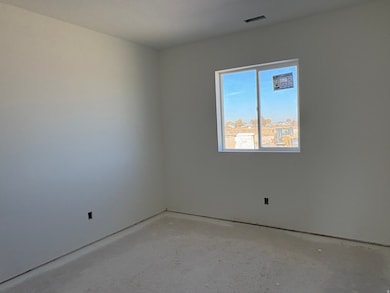4362 West St Unit 106 West Point, UT 84015
Estimated payment $2,763/month
Highlights
- New Construction
- 2 Car Attached Garage
- Walk-In Closet
- Porch
- Double Pane Windows
- Open Patio
About This Home
Introducing the Brand New SALT GRASS TOWNHOME SUBDIVISION in West Point! Under Construction Now! End Unit! Enjoy The Peace Of A Neighborhood With A Country Feel While Still Being Just Minutes From Schools, Shopping & City Attractions. Nestled Away From The Hustle & Bustle, This Community Offer The Perfect Balance Of Tranquility & Convenience!! Functional Floor Plans With Open Kitchen & Family Room Area with Taller Ceilings That Accentuate The Open Feel! All Units Come With Upgraded Cabinetry / Soft Close Doors & Drawers, Quartz Tops and More! *See Agent Remarks For More Info.
Listing Agent
Brandon VanderStappen
NEXT REALTY SERVICES LLC License #5621035 Listed on: 08/28/2025
Townhouse Details
Home Type
- Townhome
Year Built
- Built in 2025 | New Construction
Lot Details
- 871 Sq Ft Lot
- Landscaped
HOA Fees
- $172 Monthly HOA Fees
Parking
- 2 Car Attached Garage
- 2 Carport Spaces
Home Design
- Brick Exterior Construction
- Clapboard
Interior Spaces
- 1,575 Sq Ft Home
- 2-Story Property
- Dry Bar
- Ceiling Fan
- Double Pane Windows
- Carpet
- Electric Dryer Hookup
Kitchen
- Free-Standing Range
- Microwave
- Disposal
Bedrooms and Bathrooms
- 3 Bedrooms
- Walk-In Closet
Eco-Friendly Details
- Reclaimed Water Irrigation System
Outdoor Features
- Open Patio
- Porch
Schools
- West Point Elementary School
- Syracuse High School
Utilities
- Forced Air Heating and Cooling System
- Sewer Paid
Listing and Financial Details
- Exclusions: Refrigerator
- Home warranty included in the sale of the property
- Assessor Parcel Number 14-624-0106
Community Details
Overview
- Association fees include insurance, ground maintenance, sewer, trash
- Welch Randall Association, Phone Number (801) 399-5833
- Salt Grass Subdivision
Pet Policy
- Pets Allowed
Map
Home Values in the Area
Average Home Value in this Area
Property History
| Date | Event | Price | List to Sale | Price per Sq Ft |
|---|---|---|---|---|
| 08/28/2025 08/28/25 | For Sale | $415,000 | -- | $263 / Sq Ft |
Source: UtahRealEstate.com
MLS Number: 2107897
- 4358 West St Unit 105
- 120 N 4325 W
- 4325 W 75 N
- 4366 W 200 N
- 128 N 4500 W
- 4352 W 300 N
- 4594 W 75 N Unit 405
- 4669 W 75 N
- 357 N 4000 W
- 3949 W 250 N
- 356 S 4300 W Unit 611
- 364 S 4300 W Unit 610
- 477 N 4500 W
- 3851 W 50 S Unit 425
- 3849 W 50 S Unit 426
- 3847 W 50 S Unit 428
- 114 3830 W
- 3833 W 50 S Unit 429
- 27 S 3830 W Unit 437
- Charleston Plan at Bluff View
- 3354 W 500 N
- 3946 W 1450 N
- 3147 W 1200 N
- 101 N 2000 W
- 2959 W 2025 N
- 1496 N 2150 W
- 2882 W 2075 S
- 2617 W 2100 N
- 2049 S Fremont Crest Ave W
- 2359 W 2075 N
- 2258 S 2775 W
- 1900 N 2225 W
- 662 N 1500 W
- 2259 S 2635 W
- 956 S 1525 W Unit ID1250670P
- 1108 N 1500 W
- 1699 W 1700 S
- 777 N 1000 W Unit B
- 1283 W 1700 S
- 1262 N 1000 W
