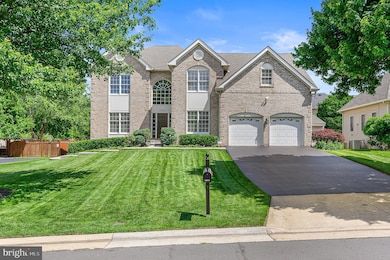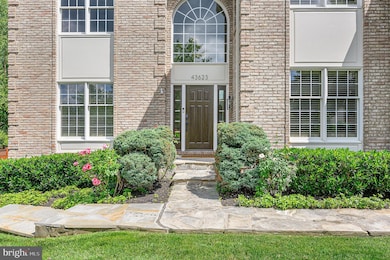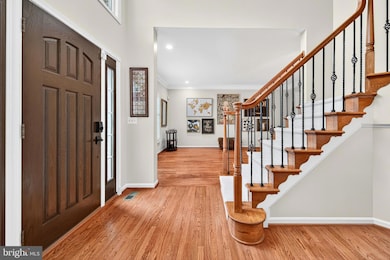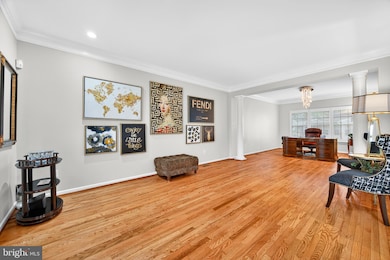43623 London Way Ashburn, VA 20147
Estimated payment $6,998/month
Highlights
- Very Popular Property
- Open Floorplan
- Colonial Architecture
- Discovery Elementary School Rated A-
- Dual Staircase
- Community Lake
About This Home
Wouldn’t it be nice to find a truly well maintained home with every update one could want? One where you could just move your furniture in and decorate? You will not want to miss this one! Buy now and be home for the holidays! Remodeled Kitchen, 5th Legal Bedroom in the basement, 4.5 Remodeled Baths (including the Primary Bath with Radiant Heat flooring and a Steam Shower in the Prince/Princess ensuite), Closets organized, Hardwoods on main & bedroom levels, Porcelain Tile, Plantation Shutters throughout, Remodeled Laundry Room, Garage floor epoxied, Garage Organizer Cabinets, Flagstone walkways and Patio, Private Trex Deck with Pergola and shades (reinforced for hot tub), Lawn irrigation system, Shed, Built ins, Fenced yard and much more! (The complete list is in the documents.) New Roof (2024), New Water Heater (2020), New Furnace, New A/C, New Heat Pump and Air Handler (2017). Farmwell Hunt Amenities: Pool, Tennis, Pickle Ball, Basketball, Soccer, Tot Lots, Gazebo, Dog Park, Paths & Lake w/Lighted Fountains. Convenient to Restaurants, Shopping, Starbucks, W&OD Trail, Commuter Routes. 9 miles to IAD and 2 miles to Metro.
Listing Agent
(703) 627-5083 tania@taniagonda.com Weichert, REALTORS License #0225068082 Listed on: 10/30/2025

Open House Schedule
-
Saturday, November 01, 20251:00 to 3:00 pm11/1/2025 1:00:00 PM +00:0011/1/2025 3:00:00 PM +00:00First Open House! Come and see!Add to Calendar
Home Details
Home Type
- Single Family
Est. Annual Taxes
- $8,679
Year Built
- Built in 2001
Lot Details
- 8,712 Sq Ft Lot
- Back Yard Fenced
- Extensive Hardscape
- Sprinkler System
- Property is in excellent condition
- Property is zoned PDH4
HOA Fees
- $125 Monthly HOA Fees
Parking
- 2 Car Direct Access Garage
- 4 Driveway Spaces
- Front Facing Garage
- Garage Door Opener
Home Design
- Colonial Architecture
- Concrete Perimeter Foundation
- Masonry
Interior Spaces
- Property has 3 Levels
- Open Floorplan
- Dual Staircase
- Built-In Features
- Bar
- Crown Molding
- Ceiling Fan
- Recessed Lighting
- 1 Fireplace
- Awning
- Plantation Shutters
- Family Room Off Kitchen
- Living Room
- Formal Dining Room
- Den
- Recreation Room
- Game Room
- Storage Room
Kitchen
- Eat-In Kitchen
- Built-In Double Oven
- Cooktop
- Built-In Microwave
- Ice Maker
- Dishwasher
- Stainless Steel Appliances
- Kitchen Island
- Upgraded Countertops
- Disposal
Flooring
- Wood
- Tile or Brick
- Ceramic Tile
Bedrooms and Bathrooms
- En-Suite Primary Bedroom
- En-Suite Bathroom
- Walk-In Closet
- Bathtub with Shower
- Steam Shower
- Walk-in Shower
Laundry
- Laundry Room
- Laundry on main level
- Dryer
- Washer
Finished Basement
- Walk-Up Access
- Connecting Stairway
- Rear Basement Entry
- Sump Pump
- Basement Windows
Outdoor Features
- Deck
- Patio
- Shed
Schools
- Discovery Elementary School
- Farmwell Station Middle School
- Broad Run High School
Utilities
- Forced Air Zoned Heating and Cooling System
- Humidifier
- Heat Pump System
- Water Treatment System
- Natural Gas Water Heater
- Water Conditioner is Owned
Listing and Financial Details
- Tax Lot 35
- Assessor Parcel Number 088453650000
Community Details
Overview
- Association fees include common area maintenance, management, pool(s), reserve funds, trash
- Farmwell Hunt HOA
- Built by Toll Brothers
- Farmwell Hunt Subdivision, Cornell Williamsburg Floorplan
- Property Manager
- Community Lake
Amenities
- Common Area
- Clubhouse
Recreation
- Tennis Courts
- Community Basketball Court
- Community Playground
- Community Pool
- Dog Park
- Jogging Path
Map
Home Values in the Area
Average Home Value in this Area
Tax History
| Year | Tax Paid | Tax Assessment Tax Assessment Total Assessment is a certain percentage of the fair market value that is determined by local assessors to be the total taxable value of land and additions on the property. | Land | Improvement |
|---|---|---|---|---|
| 2025 | $8,751 | $1,087,060 | $313,500 | $773,560 |
| 2024 | $8,679 | $1,003,380 | $313,500 | $689,880 |
| 2023 | $8,336 | $952,670 | $313,500 | $639,170 |
| 2022 | $7,424 | $834,110 | $268,500 | $565,610 |
| 2021 | $7,489 | $764,210 | $223,500 | $540,710 |
| 2020 | $7,520 | $726,530 | $198,500 | $528,030 |
| 2019 | $7,194 | $688,410 | $198,500 | $489,910 |
| 2018 | $7,420 | $683,910 | $188,500 | $495,410 |
| 2017 | $7,521 | $668,540 | $188,500 | $480,040 |
| 2016 | $7,414 | $647,510 | $0 | $0 |
| 2015 | $7,654 | $485,850 | $0 | $485,850 |
| 2014 | $7,224 | $446,990 | $0 | $446,990 |
Property History
| Date | Event | Price | List to Sale | Price per Sq Ft |
|---|---|---|---|---|
| 10/30/2025 10/30/25 | For Sale | $1,175,000 | -- | $256 / Sq Ft |
Purchase History
| Date | Type | Sale Price | Title Company |
|---|---|---|---|
| Deed | $482,215 | -- |
Mortgage History
| Date | Status | Loan Amount | Loan Type |
|---|---|---|---|
| Open | $385,750 | New Conventional |
Source: Bright MLS
MLS Number: VALO2095046
APN: 088-45-3650
- 21755 Ladyslipper Square
- 43756 Woodworth Ct
- Elsdon Plan at The Flats at Waxpool Crossing
- Alverton Plan at The Flats at Waxpool Crossing
- Bellister Plan at The Flats at Waxpool Crossing
- Farleigh Plan at The Flats at Waxpool Crossing
- 21783 Express Terrace Unit 1129A
- 21787 Express Terrace
- 21789 Express Terrace
- 43740 Clear Lake Square
- 21795 Express Terrace Unit 1124
- 21799 Express Terrace Unit 1122A
- 21825 Express Terrace Unit 110
- 21825 Express Terrace
- 21731 Dovekie Terrace Unit 2206
- 21731 Dovekie Terrace Unit 205
- 21731 Dovekie Terrace Unit 2504
- 43730 Transit Square
- 21854 Goodwood Terrace
- 43842 Artsmith Terrace
- 21827 High Rock Terrace
- 21901 Garganey Terrace
- 21748 Kings Crossing Terrace
- 21731 Dovekie Terrace Unit 304
- 21731 Dovekie Terrace Unit 201
- 21731 Dovekie Terrace Unit 307
- 21731 Dovekie Terrace Unit 408
- 21731 Dovekie Terrace Unit 302
- 21731 Dovekie Terrace Unit 403
- 43730 Transit Square
- 43846 Artsmith Terrace
- 43848 Artsmith Terrace
- 21648 Romans Dr
- 43795 Middleway Terrace
- 43585 Patching Pond Square
- 43801 Middleway Terrace
- 21714 Pattyjean Terrace
- 43795 Transit Square Unit 107
- 43771 Metro Terrace
- 21584 Zuknick Terrace






