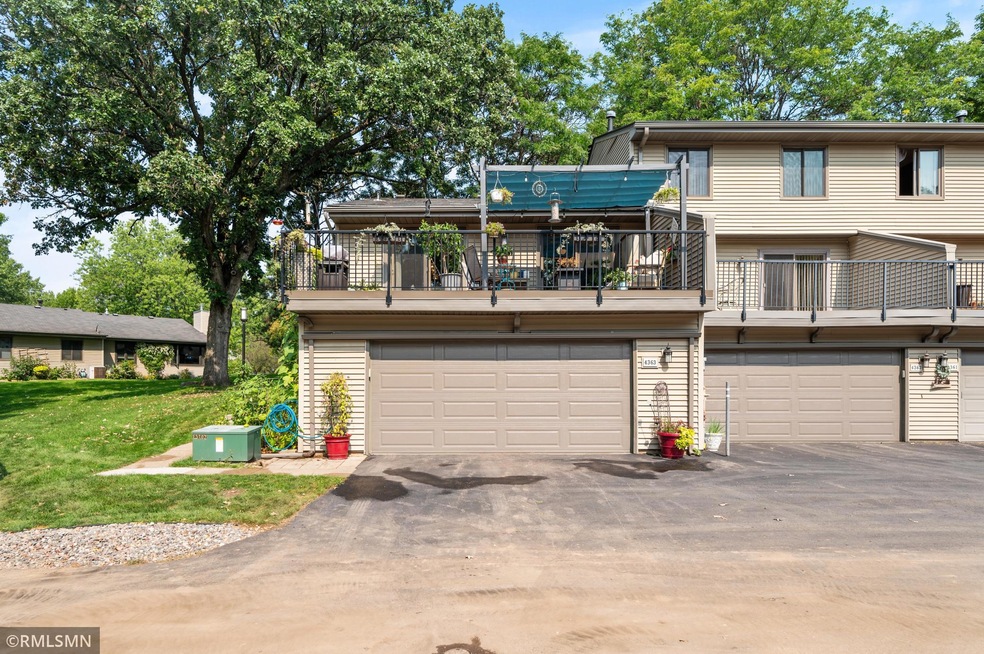
4363 Arden View Ct New Brighton, MN 55112
Highlights
- Main Floor Primary Bedroom
- The kitchen features windows
- Forced Air Heating and Cooling System
- Island Lake Elementary School Rated A-
- 2 Car Attached Garage
- Humidifier
About This Home
As of July 2024Beautiful end unit in Arden Hills! Whether you are downsizing or this is your first home this will not disappoint! The main level and lower level have been completely renovated down to the studs. The main level features beautiful cherry kitchen cabinets with a large island, updated appliances and a spacious owners suite! Easily entertain in the kitchen, deck with pergola or cozied up next to the fireplace. The owners suite is located in the back of the home for privacy & includes a large walk-in closet and 3/4 bathroom. The FLEX space in the basement can be used as a non-conforming bedroom with its built-in Murphy Bed or enjoyed as another living space. Rounding out the basement is a large storage area and fully renovated full bathroom. The HOA includes exterior maintenance, lawn, snow and the grounds feature tennis courts & pool. Come and enjoy this beautiful home.
Townhouse Details
Home Type
- Townhome
Est. Annual Taxes
- $2,878
Year Built
- Built in 1973
Lot Details
- 1,525 Sq Ft Lot
HOA Fees
- $313 Monthly HOA Fees
Parking
- 2 Car Attached Garage
- Tuck Under Garage
Home Design
- Bi-Level Home
Interior Spaces
- Family Room
- Living Room with Fireplace
Kitchen
- Range
- Microwave
- Freezer
- Dishwasher
- Wine Cooler
- Disposal
- The kitchen features windows
Bedrooms and Bathrooms
- 1 Primary Bedroom on Main
Laundry
- Dryer
- Washer
Finished Basement
- Sump Pump
- Drain
- Basement Storage
Utilities
- Forced Air Heating and Cooling System
- Humidifier
Community Details
- Association fees include maintenance structure, hazard insurance, lawn care, ground maintenance, professional mgmt, trash, shared amenities, snow removal
- Rowcal Association, Phone Number (651) 233-1307
- Cic 477 Tnhs Vlgs At Ah 2Nd Subdivision
Listing and Financial Details
- Assessor Parcel Number 223023240218
Ownership History
Purchase Details
Home Financials for this Owner
Home Financials are based on the most recent Mortgage that was taken out on this home.Purchase Details
Purchase Details
Home Financials for this Owner
Home Financials are based on the most recent Mortgage that was taken out on this home.Similar Homes in New Brighton, MN
Home Values in the Area
Average Home Value in this Area
Purchase History
| Date | Type | Sale Price | Title Company |
|---|---|---|---|
| Warranty Deed | $298,000 | Titlesmart | |
| Deed | -- | None Listed On Document | |
| Interfamily Deed Transfer | -- | None Available | |
| Warranty Deed | $127,757 | All American Title Co Inc | |
| Deed | $124,000 | -- |
Mortgage History
| Date | Status | Loan Amount | Loan Type |
|---|---|---|---|
| Open | $289,060 | New Conventional | |
| Previous Owner | $40,000 | Credit Line Revolving | |
| Previous Owner | $165,000 | New Conventional | |
| Previous Owner | $55,000 | Unknown | |
| Previous Owner | $124,000 | No Value Available | |
| Previous Owner | $116,560 | No Value Available |
Property History
| Date | Event | Price | Change | Sq Ft Price |
|---|---|---|---|---|
| 07/23/2024 07/23/24 | Sold | $298,000 | +1.4% | $201 / Sq Ft |
| 06/13/2024 06/13/24 | Pending | -- | -- | -- |
| 05/15/2024 05/15/24 | Price Changed | $294,000 | -1.7% | $199 / Sq Ft |
| 04/01/2024 04/01/24 | For Sale | $299,000 | -- | $202 / Sq Ft |
Tax History Compared to Growth
Tax History
| Year | Tax Paid | Tax Assessment Tax Assessment Total Assessment is a certain percentage of the fair market value that is determined by local assessors to be the total taxable value of land and additions on the property. | Land | Improvement |
|---|---|---|---|---|
| 2025 | $2,878 | $288,900 | $50,000 | $238,900 |
| 2023 | $2,878 | $235,100 | $50,000 | $185,100 |
| 2022 | $2,326 | $233,700 | $50,000 | $183,700 |
| 2021 | $2,388 | $186,300 | $50,000 | $136,300 |
| 2020 | $2,390 | $195,300 | $50,000 | $145,300 |
| 2019 | $1,960 | $183,000 | $31,100 | $151,900 |
| 2018 | $1,884 | $164,100 | $31,100 | $133,000 |
| 2017 | $1,800 | $154,900 | $31,100 | $123,800 |
| 2016 | $1,672 | $0 | $0 | $0 |
| 2015 | $1,630 | $134,800 | $31,100 | $103,700 |
| 2014 | $1,706 | $0 | $0 | $0 |
Agents Affiliated with this Home
-

Seller's Agent in 2024
Shawn Wilson
POP Realty MN
(651) 283-0446
7 in this area
415 Total Sales
-

Seller Co-Listing Agent in 2024
Joseph Walsh
POP Realty MN
(651) 226-3106
7 in this area
405 Total Sales
-
L
Buyer's Agent in 2024
Lisa Thompson
Keller Williams Classic Realty
(612) 508-9496
1 in this area
72 Total Sales
Map
Source: NorthstarMLS
MLS Number: 6511564
APN: 22-30-23-24-0218
- 4348 Arden View Ct
- 4478 Arden View Ct
- 1507 Arden Vista Ct
- 1511 Colleen Ave
- 1348 Arden View Dr
- 1267 Nursery Hill Ln
- 1682 Brueberry Ln
- 1062 Amble Dr
- 4427 Chatsworth St N
- 4466 Victoria St N
- 4543 Churchill St
- 4186 Oxford Ct N
- 4500 Chatsworth St N
- 4201 Shirlee Ln N
- 4158 Shirlee Ln S
- 4644 Prior Cir
- 4120 Victoria St N
- 742 County Road F W Unit D
- 1430 Old Highway 8 NW
- 708 Brigadoon Cir






