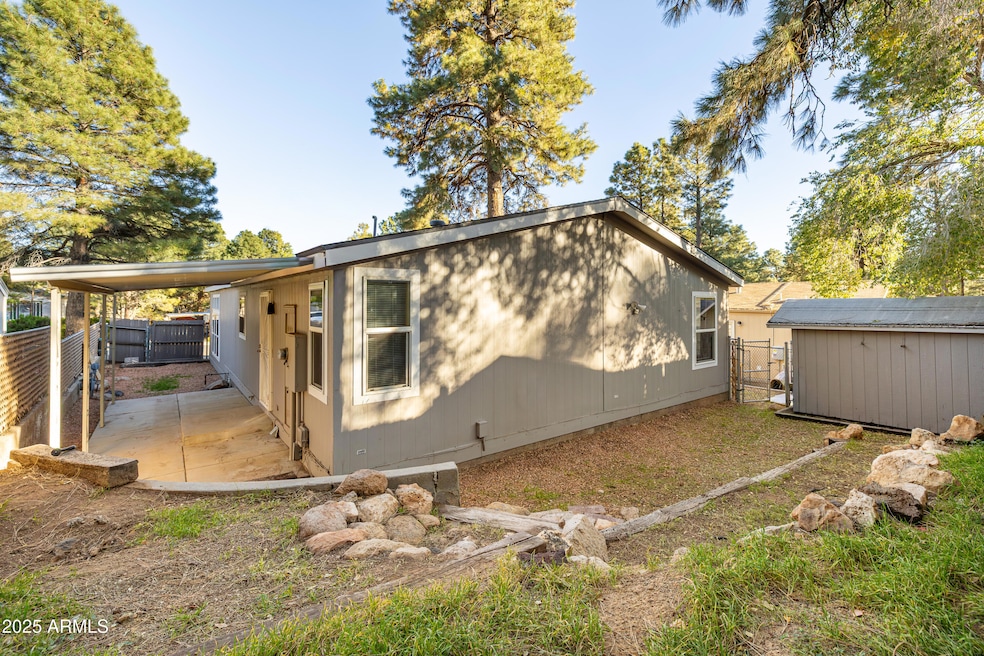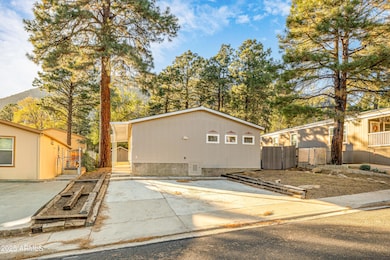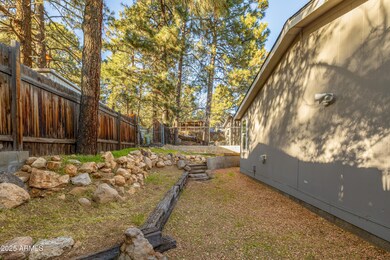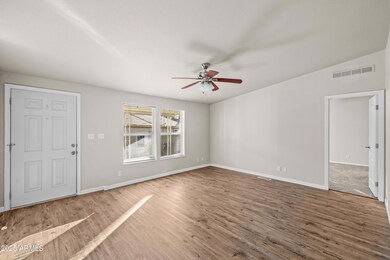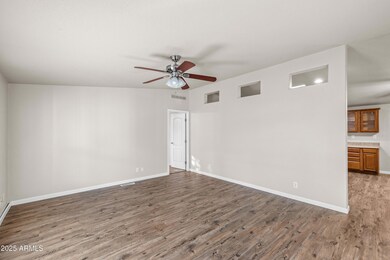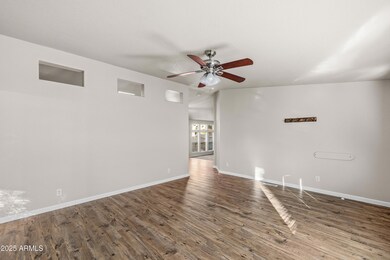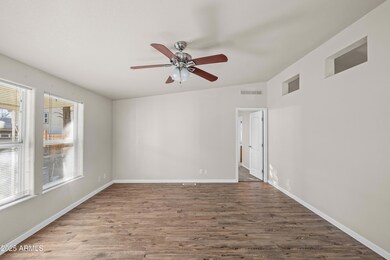4363 E Wintergreen Rd Flagstaff, AZ 86004
Estimated payment $2,830/month
Highlights
- Mountain View
- No HOA
- Skylights
- Wood Flooring
- Covered Patio or Porch
- Double Pane Windows
About This Home
Like New and Move-In Ready!
Welcome to this beautifully remodeled home in one of East Flagstaff's most convenient locations. Featuring 3 bedrooms, 2 bathrooms, and 1,708 square feet of modern living space, this home offers a versatile layout that's perfect as a primary residence, second home, or investment opportunity.Step inside to discover an open and inviting floor plan with luxury vinyl plank flooring throughout. The upgraded kitchen showcases newer cabinetry, stylish countertops, and newer stainless-steel appliances, all designed to make daily living effortless. Updated windows and siding bring in plenty of natural light while improving energy efficiency.Enjoy outdoor living on a fully improved lot with extensive paver work, a storage shed for your gear, and a newer roof (installed approximately 3 years ago) providing peace of mind for years to come.Ideally located near schools, hiking and biking trails, Flagstaff Mall, restaurants, and entertainment, this home offers convenience and value with no HOA and no rental restrictionsa rare find in today's market.Come experience a move-in-ready home that blends modern upgrades with location and flexibility! -James Hardi siding
-2x6 stud walls 16" OC exterior-Zone lll R-50 insulation in the ceiling. R-22 in floors and R-19 in walls
-Programmable thermostat-3/4" floor decking-Vinyl windows
-2 skylights
-New carpet, wood plank flooring-spc stone polymer composite 20mil thick
-200 AMP Electrical
-Recessed lighting
-New roof installed 2021
Property Details
Home Type
- Mobile/Manufactured
Est. Annual Taxes
- $685
Year Built
- Built in 2006
Parking
- 4 Open Parking Spaces
Interior Spaces
- 1,708 Sq Ft Home
- 1-Story Property
- Ceiling Fan
- Skylights
- Recessed Lighting
- Double Pane Windows
- Vinyl Clad Windows
- Mountain Views
- Kitchen Island
Flooring
- Wood
- Carpet
- Vinyl
Bedrooms and Bathrooms
- 3 Bedrooms
- Primary Bathroom is a Full Bathroom
- 2 Bathrooms
Schools
- Charles W Sechrist Elementary School
- Sinagua Middle School
Utilities
- Cooling Available
- Heating System Uses Natural Gas
Additional Features
- Covered Patio or Porch
- 5,025 Sq Ft Lot
Listing and Financial Details
- Tax Lot 104
- Assessor Parcel Number 113-57-016
Community Details
Overview
- No Home Owners Association
- Association fees include no fees
- Christmas Tree Estates Subdivision
Recreation
- Bike Trail
Map
Home Values in the Area
Average Home Value in this Area
Property History
| Date | Event | Price | List to Sale | Price per Sq Ft |
|---|---|---|---|---|
| 11/11/2025 11/11/25 | For Sale | $525,000 | -- | $307 / Sq Ft |
Source: Arizona Regional Multiple Listing Service (ARMLS)
MLS Number: 6945865
- 6061 N Snowflake Dr
- 6289 N Snowflake Dr
- 6315 N Saint Nicholas Cir Unit 50
- 6315 N Saint Nicholas Cir Unit 49
- 4559 E Allison Dr
- 6401 N Saint Nicholas Cir Unit 19
- 6401 N Saint Nicholas Cir Unit 4
- 7000 U S Highway 89
- 4784 E Halfmoon Dr
- 4827 E Halfmoon Dr
- 5600 N Dakota St Unit 58
- 4895 E Allen Ave
- 4925 E Allen Ave Unit 74
- 5026 E Retreat Cir
- 7155 U S 89 Unit 12
- 5250 N US Highway 89 Unit 5
- 5250 N US Highway 89 Unit 157
- 4801 E Kinsey Dr
- 5250 U S 89 Unit 15
- 5250 U S 89 Unit 172
- 4303 E Wintergreen Rd
- 6315 N Saint Nicholas Cir Unit 57
- 5000 N Mall Way
- 5404 E Cortland Blvd
- 5250 E Cortland Blvd
- 5303 E Cortland Blvd
- 5205 E Cortland Blvd
- 4343 E Soliere Ave
- 4255 E Soliere Ave
- 4015 E Soliere Ave
- 3580 N Jamison Blvd Unit 2
- 4100 E Village Cir
- 2922 N Rio de Flag Dr
- 4011 E Village Cir
- 3 E Village Cir
- 2665 N Valley View Rd Unit 10124
- 2905 N Aris St Unit A
- 2652 E Route 66
- 2416 N Main St Unit 1
- 2016 N Center St
