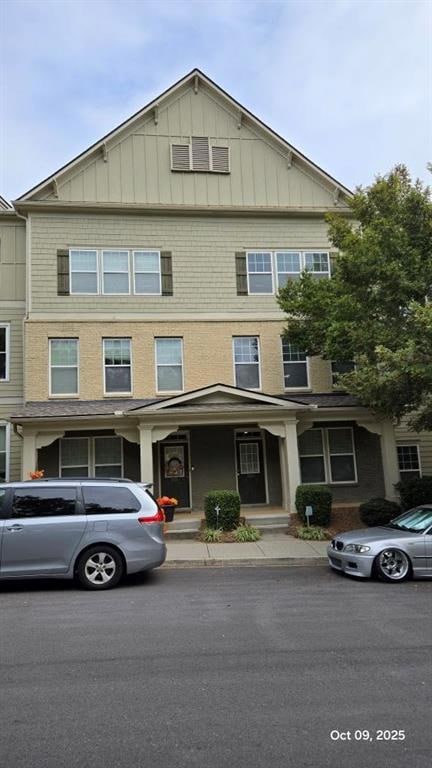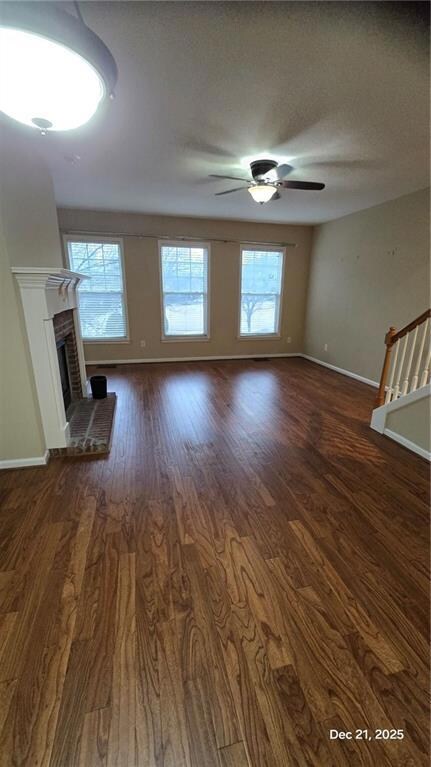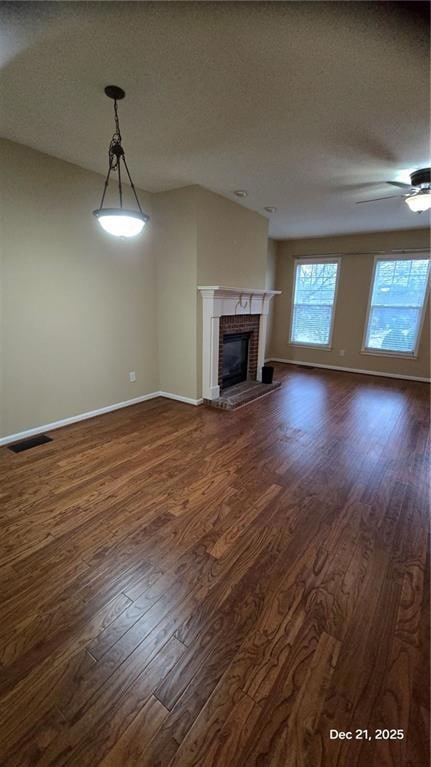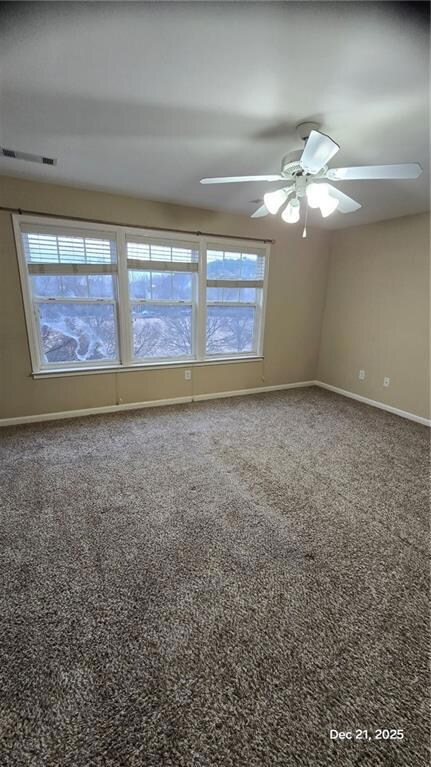4363 Grove Field Park Suwanee, GA 30024
3
Beds
4
Baths
2,196
Sq Ft
871
Sq Ft Lot
Highlights
- City View
- A-Frame Home
- Living Room with Fireplace
- Level Creek Elementary School Rated A
- Clubhouse
- Wood Flooring
About This Home
A clea and ready to move in condition homes for rent in Suwanee. Easy access location! Award winning schools are near walking distance. Shopping centers are close from the property. This house has multiple floor levels for privacy seperated area. Two bedrooms and two full baths are located at third floor with a room at ground floor with full bathroom.
Property Details
Home Type
- Mobile/Manufactured
Year Built
- Built in 2005
Lot Details
- No Common Walls
- Back Yard Fenced
Parking
- Attached Garage
- Garage Door Opener
- Secured Garage or Parking
- Assigned Parking
Home Design
- A-Frame Home
- Brick Front
Interior Spaces
- Double Vanity
- Ceiling height of 10 feet on the main level
- Ceiling Fan
- Circulating Fireplace
- Fireplace With Gas Starter
- Electric Fireplace
- Double Pane Windows
- Aluminum Window Frames
- Two Story Entrance Foyer
- Living Room with Fireplace
- City Views
Kitchen
- Gas Cooktop
- Dishwasher
- Disposal
Flooring
- Wood
- Carpet
Laundry
- Laundry Room
- Laundry in Hall
- Laundry on upper level
- Dryer
Home Security
- Hurricane or Storm Shutters
- Fire and Smoke Detector
Outdoor Features
- Rain Gutters
- Front Porch
Schools
- Level Creek Elementary School
- North Gwinnett High School
Mobile Home
- Single Wide
Utilities
- Forced Air Heating and Cooling System
- Electric Air Filter
- Heating System Mounted To A Wall or Window
- Electric Water Heater
- Phone Available
- Satellite Dish
- Cable TV Available
Listing and Financial Details
- 12 Month Lease Term
- Assessor Parcel Number R7252 172
Community Details
Recreation
- Tennis Courts
- Community Playground
- Community Pool
Pet Policy
- Call for details about the types of pets allowed
Additional Features
- Property has a Home Owners Association
- Clubhouse
Map
Property History
| Date | Event | Price | List to Sale | Price per Sq Ft | Prior Sale |
|---|---|---|---|---|---|
| 10/28/2025 10/28/25 | Price Changed | $2,900 | +11.5% | $1 / Sq Ft | |
| 10/27/2025 10/27/25 | For Rent | $2,600 | +44.4% | -- | |
| 06/25/2019 06/25/19 | Rented | $1,800 | 0.0% | -- | |
| 06/24/2019 06/24/19 | Under Contract | -- | -- | -- | |
| 06/20/2019 06/20/19 | For Rent | $1,800 | 0.0% | -- | |
| 04/17/2019 04/17/19 | Sold | $266,000 | -2.5% | $121 / Sq Ft | View Prior Sale |
| 03/30/2019 03/30/19 | Pending | -- | -- | -- | |
| 03/15/2019 03/15/19 | Price Changed | $272,900 | -0.7% | $124 / Sq Ft | |
| 02/22/2019 02/22/19 | For Sale | $274,900 | 0.0% | $125 / Sq Ft | |
| 01/01/1970 01/01/70 | Price Changed | $2,800 | -- | $1 / Sq Ft |
Source: First Multiple Listing Service (FMLS)
Source: First Multiple Listing Service (FMLS)
MLS Number: 7672544
APN: 7-252-172
Nearby Homes
- 4422 Grove Field Park
- 4358 Grove Field Ct
- 4434 Lassen Ct
- 4259 Tacoma Trace
- 4460 Suwanee Dam Rd
- 4268 Baverton Dr
- 4465 Settles Bridge Rd
- 302 Barbados Ln
- 837 Village Manor Place
- 4166 Baverton Dr
- 4138 Baverton Dr
- 3764 Sage Park Way
- 4335 Landover Way Unit 3
- 4544 Silver Peak Pkwy
- 1309 Bennett Creek Overlook
- 1119 Bennett Creek Overlook
- 645 Stonepark Ln
- 4569 Campenille Trace
- 4592 Campenille Ct
- 755 Amberton Close Unit 2
- 525 Grove Field Ct
- 4411 Village Field Place
- 4253 Tacoma Trace
- 4255 Suwanee Dam Rd
- 707 Valtek Ct
- 997 Valtek Ct
- 977 Valtek Ct
- 4425 Red Rock Point
- 2005 Harvest Pond Cir
- 2000 Harvest Pond Cir
- 2028 Harvest Pond Cir
- 400 Buford Hwy
- 500 Buford Hwy
- 3192 Bartee Walk
- 3659 Chicago St
- 524 King St
- 4035 Dollar Cir
- 4021 McGinnis Ferry Rd
- 548 Suwanee Green Blvd
- 3475 Benedict Place







