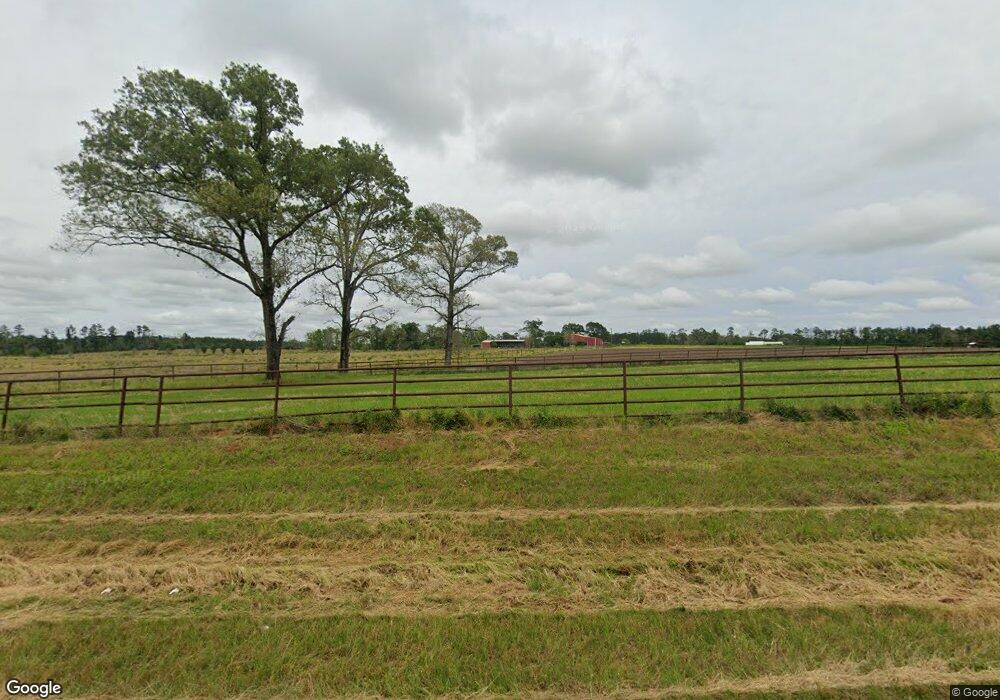4363 Highway 1147 Deridder, LA 70634
Estimated Value: $238,000 - $526,000
2
Beds
2
Baths
2,179
Sq Ft
$175/Sq Ft
Est. Value
About This Home
This home is located at 4363 Highway 1147, Deridder, LA 70634 and is currently estimated at $382,000, approximately $175 per square foot. 4363 Highway 1147 is a home located in Beauregard Parish with nearby schools including East Beauregard Elementary School.
Ownership History
Date
Name
Owned For
Owner Type
Purchase Details
Closed on
Mar 25, 2022
Sold by
James Hayes Craig
Bought by
Parden James David and Parden Ashley Marie
Current Estimated Value
Home Financials for this Owner
Home Financials are based on the most recent Mortgage that was taken out on this home.
Original Mortgage
$451,250
Outstanding Balance
$423,918
Interest Rate
4.42%
Mortgage Type
New Conventional
Estimated Equity
-$41,918
Purchase Details
Closed on
Mar 12, 2019
Sold by
Bellon Gary Lynn and Bellon Lessie Lea
Bought by
Hayes Craig James
Home Financials for this Owner
Home Financials are based on the most recent Mortgage that was taken out on this home.
Original Mortgage
$396,625
Interest Rate
4.3%
Mortgage Type
New Conventional
Create a Home Valuation Report for This Property
The Home Valuation Report is an in-depth analysis detailing your home's value as well as a comparison with similar homes in the area
Home Values in the Area
Average Home Value in this Area
Purchase History
| Date | Buyer | Sale Price | Title Company |
|---|---|---|---|
| Parden James David | -- | None Listed On Document | |
| Hayes Craig James | $41,750 | None Available |
Source: Public Records
Mortgage History
| Date | Status | Borrower | Loan Amount |
|---|---|---|---|
| Open | Parden James David | $451,250 | |
| Previous Owner | Hayes Craig James | $396,625 |
Source: Public Records
Tax History Compared to Growth
Tax History
| Year | Tax Paid | Tax Assessment Tax Assessment Total Assessment is a certain percentage of the fair market value that is determined by local assessors to be the total taxable value of land and additions on the property. | Land | Improvement |
|---|---|---|---|---|
| 2024 | $3,086 | $22,330 | $1,946 | $20,384 |
| 2023 | $2,881 | $20,390 | $1,241 | $19,149 |
| 2022 | $1,588 | $11,241 | $1,241 | $10,000 |
| 2021 | $1,306 | $9,241 | $1,241 | $8,000 |
| 2020 | $1,306 | $9,241 | $1,241 | $8,000 |
| 2019 | $1,620 | $11,483 | $1,483 | $10,000 |
| 2018 | $1,620 | $11,483 | $1,483 | $10,000 |
| 2017 | $1,620 | $11,483 | $1,483 | $10,000 |
| 2016 | $1,620 | $11,483 | $1,483 | $10,000 |
| 2015 | $1,516 | $11,250 | $1,250 | $10,000 |
| 2014 | $145 | $1,077 | $1,077 | $0 |
Source: Public Records
Map
Nearby Homes
- 0 Tbd Blanchard Rd
- 308 Woody Rd
- 199 Henry Burnett Loop
- 0 Louisiana 113
- 1974 Joe Gray Rd
- 0 Hwy 1147
- 2032 Louisiana 1147
- 289 Herman Yancey Rd Unit LotWP001
- 0 Green Dr
- 239 Harris Dr
- 1040 Hoy Rd
- 0 Tbd Milton Reid Rd
- 8515 Louisiana 113
- 0 Morrow Bridge Rd Unit 44-171
- 0 Morrow Bridge Rd Unit SWL25002320
- 0 Greentown Rd Unit SWL25101413
- 0 Greentown Rd Unit 2524051
- 0 Greentown Rd Unit 18-6733
- 0 Greentown Rd Unit 57-103
- 0 Hwy 113 Hwy Unit 15-5009
- 4363 Highway 1147
- 4363 Louisiana 1147
- 6510 Highway 113
- 6428 Highway 113
- 4583 Highway 1147
- 4516 Highway 1147
- 150 Kenneth Collins Rd
- 4607 Highway 1147
- 5174 Louisiana 113
- 502 Blanchard Rd
- 4440 Highway 1147
- 6433 Highway 113
- 4592 Highway 1147
- 4607 Louisiana 1147
- 145 Kenneth Collins Rd
- 6540 Highway 113
- 332 Blanchard Rd
- 4640 Highway 1147
- 4693 Highway 1147
- 4634 Highway 1147
