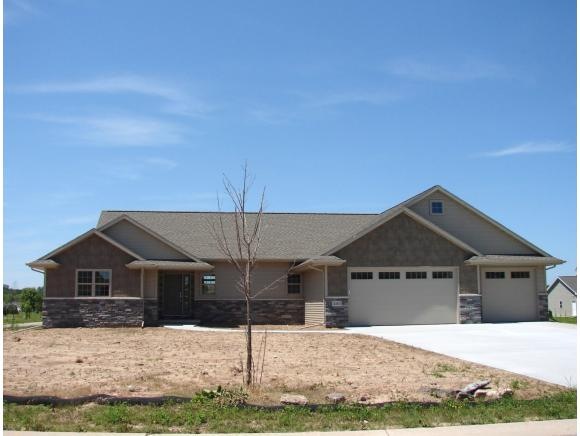
4363 N Star Ridge Ln Appleton, WI 54913
Highlights
- 3 Car Attached Garage
- Forced Air Heating and Cooling System
- 1-Story Property
About This Home
As of May 2020This Evers new construction split bedroom ranch offers over 2900 SF with 5 BRs and 3 BAs. Find hardwood flooring at the entry leading through the living room with 10 ceiling, gas fireplace and an open staircase to the lower level. The rich hardwood continues into the dinette and kitchen with espresso finish maple cabinetry, granite counter tops, convenient snack bar and walk-in pantry.
Last Agent to Sell the Property
Coldwell Banker Real Estate Group License #94-56151 Listed on: 07/20/2015

Home Details
Home Type
- Single Family
Est. Annual Taxes
- $5,683
Lot Details
- 0.34 Acre Lot
- Lot Dimensions are 110x145
HOA Fees
- $10 Monthly HOA Fees
Home Design
- Poured Concrete
- Stone Exterior Construction
- Vinyl Siding
Interior Spaces
- 1-Story Property
- Partially Finished Basement
- Basement Fills Entire Space Under The House
- Microwave
Bedrooms and Bathrooms
- 5 Bedrooms
- Split Bedroom Floorplan
Parking
- 3 Car Attached Garage
- Garage Door Opener
- Driveway
Utilities
- Forced Air Heating and Cooling System
- Heating System Uses Natural Gas
Community Details
- Built by Evers Construction
- Starview Heights Subdivision
Ownership History
Purchase Details
Home Financials for this Owner
Home Financials are based on the most recent Mortgage that was taken out on this home.Purchase Details
Home Financials for this Owner
Home Financials are based on the most recent Mortgage that was taken out on this home.Similar Homes in the area
Home Values in the Area
Average Home Value in this Area
Purchase History
| Date | Type | Sale Price | Title Company |
|---|---|---|---|
| Warranty Deed | $369,000 | -- | |
| Warranty Deed | $319,000 | -- |
Mortgage History
| Date | Status | Loan Amount | Loan Type |
|---|---|---|---|
| Open | $150,000 | Credit Line Revolving |
Property History
| Date | Event | Price | Change | Sq Ft Price |
|---|---|---|---|---|
| 05/01/2020 05/01/20 | Sold | $369,000 | -1.6% | $127 / Sq Ft |
| 04/25/2020 04/25/20 | Pending | -- | -- | -- |
| 03/16/2020 03/16/20 | For Sale | $375,000 | +17.6% | $129 / Sq Ft |
| 11/11/2015 11/11/15 | Sold | $319,000 | 0.0% | $109 / Sq Ft |
| 09/29/2015 09/29/15 | Pending | -- | -- | -- |
| 07/20/2015 07/20/15 | For Sale | $319,000 | -- | $109 / Sq Ft |
Tax History Compared to Growth
Tax History
| Year | Tax Paid | Tax Assessment Tax Assessment Total Assessment is a certain percentage of the fair market value that is determined by local assessors to be the total taxable value of land and additions on the property. | Land | Improvement |
|---|---|---|---|---|
| 2023 | $5,683 | $337,100 | $51,300 | $285,800 |
| 2022 | $5,604 | $337,100 | $51,300 | $285,800 |
| 2021 | $5,499 | $337,100 | $51,300 | $285,800 |
| 2020 | $5,702 | $337,100 | $51,300 | $285,800 |
| 2019 | $5,441 | $296,600 | $43,200 | $253,400 |
| 2018 | $5,659 | $296,600 | $43,200 | $253,400 |
| 2017 | $5,551 | $296,600 | $43,200 | $253,400 |
| 2016 | $5,463 | $296,600 | $43,200 | $253,400 |
| 2015 | $1,671 | $73,900 | $43,200 | $30,700 |
| 2014 | $1,077 | $39,100 | $39,100 | $0 |
| 2013 | $1,100 | $39,100 | $39,100 | $0 |
Agents Affiliated with this Home
-

Seller's Agent in 2020
Tiffany Holtz
Coldwell Banker Real Estate Group
(920) 993-7249
61 in this area
1,473 Total Sales
-

Seller Co-Listing Agent in 2020
Tammy Mackai
Coldwell Banker Real Estate Group
(920) 209-4968
12 in this area
184 Total Sales
-
J
Buyer's Agent in 2020
Jonathan Sitzman
First Weber, Inc.
-

Seller's Agent in 2015
Amy Vandenberg
Coldwell Banker Real Estate Group
(920) 277-1499
3 in this area
98 Total Sales
-

Buyer's Agent in 2015
Jason Rieckmann
Coaction Real Estate, LLC
(920) 716-1680
4 in this area
203 Total Sales
Map
Source: REALTORS® Association of Northeast Wisconsin
MLS Number: 50126105
APN: 10-2-5173-00
- 905 W Hubble Ln
- 52 Penbrook Cir Unit 47
- 69 Penbrook Cir
- 1641 W Starview Ct
- 401 W Winrowe Dr
- 3531 N Richmond St
- 5036 N Milkweed Trail
- 5096 N Milkweed Trail
- 5090 N Milkweed Trail
- 3422 N Story St
- 228 E Thornbrook Ln
- 125 E Wayfarer Ln
- 401 E Sheffield Ln
- 512 W Rolling Meadows Ln
- 227 E Morning Glory Dr
- 629 E Apple Creek Rd
- 212 E Castlebury Ln
- 3205 N Mistwood Ln
- 640 W Sunset Ave
- 500 W Sunset Ave
