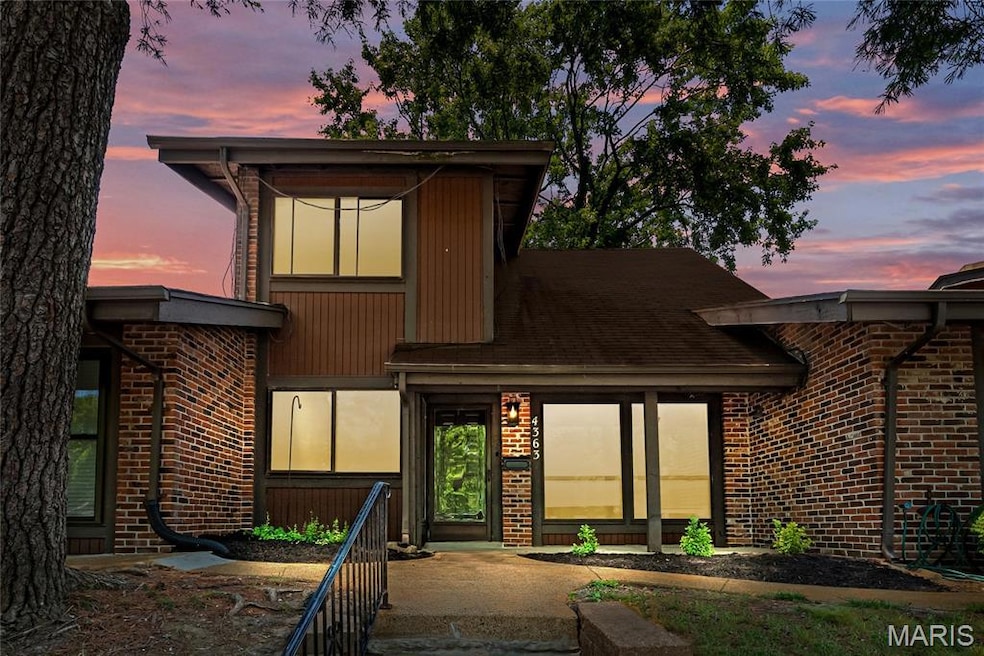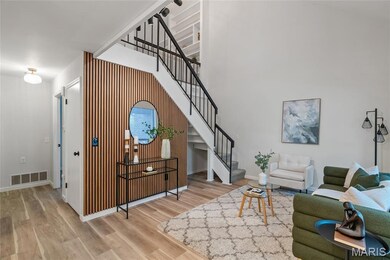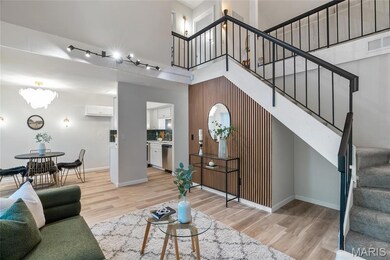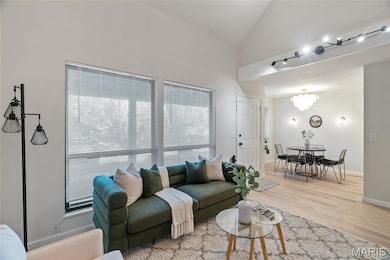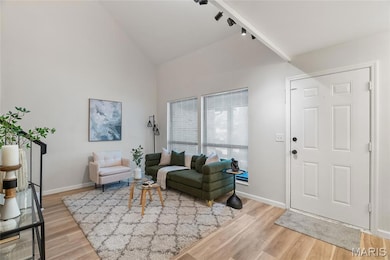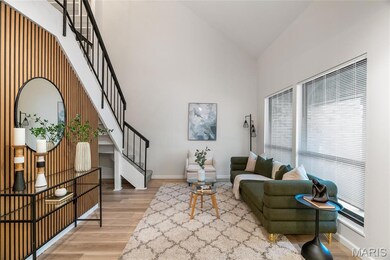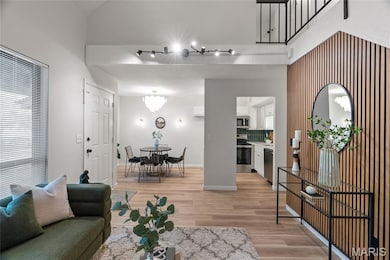4363 Tavistock Cir Unit 22C Saint Louis, MO 63129
Mehlville NeighborhoodEstimated payment $1,502/month
Highlights
- Clubhouse
- Contemporary Architecture
- 1-Story Property
- Oakville Senior High School Rated 9+
- Community Pool
- Forced Air Heating and Cooling System
About This Home
Welcome to 4363 Tavistock Circle, a charming 3 bedroom 2 bath condo in the heart of St. Louis's sought-after Oakville community. This spacious two-story gem boats an ope concept living area with new flooring and carpet throughout. A modern kitchen with stainless steel appliances. Upstairs features 2 bedrooms and 1 bath. Perfect for a home office as well as a spacious tv room with built in shelving. Master bedroom has new sliders as well as a patio to enjoy morning coffee or bar b que. New kitchen cabinets as well as quartz counter tops. Custom tile backsplash as well as custom tile in the downstairs bathroom. So many modern touches and this condo is priced to sell! Book your showing today!
Listing Agent
Keller Williams Realty St. Louis License #2014004972 Listed on: 07/17/2025

Property Details
Home Type
- Condominium
Est. Annual Taxes
- $1,693
Year Built
- Built in 1974
Lot Details
- Back Yard
HOA Fees
- $411 Monthly HOA Fees
Home Design
- Contemporary Architecture
- Modern Architecture
- HardiePlank Type
Interior Spaces
- 1,092 Sq Ft Home
- 1-Story Property
Bedrooms and Bathrooms
- 3 Bedrooms
Schools
- Blades Elem. Elementary School
- Bernard Middle School
- Oakville Sr. High School
Utilities
- Forced Air Heating and Cooling System
- Natural Gas Connected
Listing and Financial Details
- Assessor Parcel Number 29J-21-1657
Community Details
Overview
- Association fees include clubhouse, insurance, ground maintenance, maintenance parking/roads, common area maintenance, exterior maintenance, pool maintenance, management, pool, recreational facilities, roof, snow removal
- Outside Management Association
Amenities
- Common Area
- Clubhouse
Recreation
- Community Pool
Map
Home Values in the Area
Average Home Value in this Area
Tax History
| Year | Tax Paid | Tax Assessment Tax Assessment Total Assessment is a certain percentage of the fair market value that is determined by local assessors to be the total taxable value of land and additions on the property. | Land | Improvement |
|---|---|---|---|---|
| 2025 | $1,693 | $28,480 | $6,840 | $21,640 |
| 2024 | $1,693 | $24,970 | $3,330 | $21,640 |
| 2023 | $1,693 | $24,970 | $3,330 | $21,640 |
| 2022 | $1,433 | $21,470 | $5,190 | $16,280 |
| 2021 | $1,388 | $21,470 | $5,190 | $16,280 |
| 2020 | $1,254 | $18,410 | $4,140 | $14,270 |
| 2019 | $1,250 | $18,410 | $4,140 | $14,270 |
| 2018 | $1,195 | $15,870 | $2,190 | $13,680 |
| 2017 | $1,193 | $15,870 | $2,190 | $13,680 |
| 2016 | $1,066 | $13,570 | $2,910 | $10,660 |
| 2015 | $980 | $13,570 | $2,910 | $10,660 |
| 2014 | $972 | $13,710 | $3,530 | $10,180 |
Property History
| Date | Event | Price | List to Sale | Price per Sq Ft |
|---|---|---|---|---|
| 10/10/2025 10/10/25 | Pending | -- | -- | -- |
| 09/25/2025 09/25/25 | Price Changed | $179,900 | -5.3% | $165 / Sq Ft |
| 08/15/2025 08/15/25 | Price Changed | $189,900 | -5.0% | $174 / Sq Ft |
| 07/17/2025 07/17/25 | For Sale | $199,900 | -- | $183 / Sq Ft |
Purchase History
| Date | Type | Sale Price | Title Company |
|---|---|---|---|
| Trustee Deed | $98,000 | None Listed On Document | |
| Warranty Deed | $99,000 | Us Title Main | |
| Warranty Deed | $111,600 | -- | |
| Interfamily Deed Transfer | -- | -- |
Mortgage History
| Date | Status | Loan Amount | Loan Type |
|---|---|---|---|
| Previous Owner | $108,250 | FHA |
Source: MARIS MLS
MLS Number: MIS25049311
APN: 29J-21-1657
- 4376 Tavistock Cir Unit 18D
- 1076 Humber Cir
- 1020 Mersey Bend Dr Unit 1D
- 1057 Mersey Bend Dr Unit C
- 1084 Mersey Bend Dr Unit F
- 4347 Chateau de Ville Dr Unit G
- 4374 Forest de Ville Dr Unit 32A
- 4353 Chateau de Ville Dr Unit D
- 4298 Chateau de Ville Dr Unit A
- 9 Berview Cir Unit H
- 4248 Kingbolt Blvd Unit D
- 4300 Forder Gardens Place Unit G
- 1141 Sunbolt Dr Unit C
- 4314 Forder Gardens Place Unit B
- 1 Berview Cir Unit B
- 4329 Forder Gardens Place Unit A
- 35 Berview Cir Unit E
- 3216 Yorkchester Dr
- 4923 Southridge Park Dr
- 3206 Woodridge Center Pkwy
