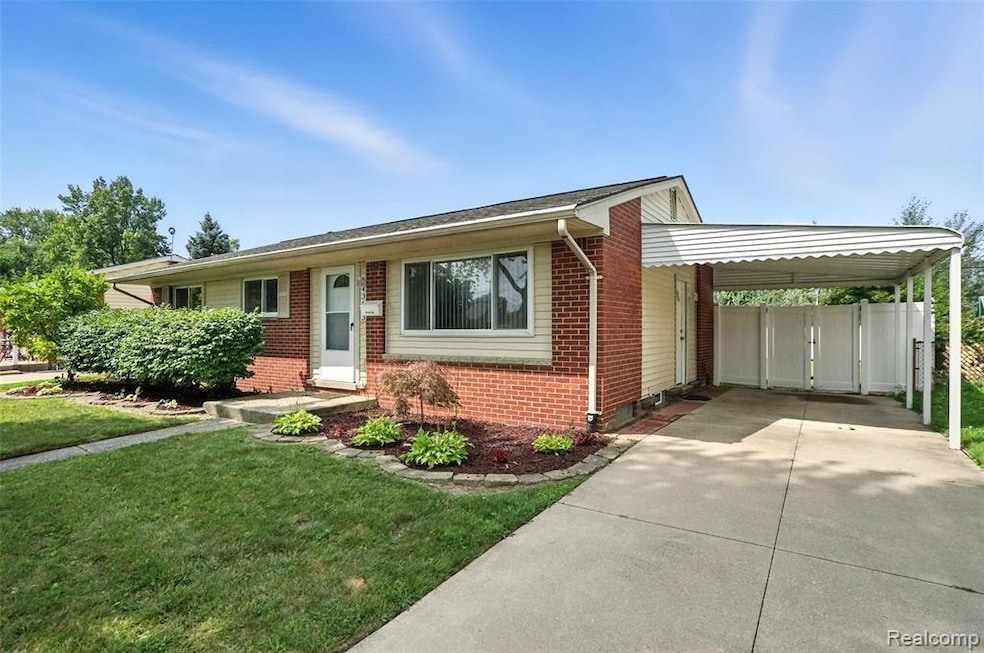
$245,850
- 3 Beds
- 1 Bath
- 900 Sq Ft
- 43403 Vivian Dr
- Sterling Heights, MI
Welcome home to 43403 Vivian Dr. in Sterling Heights! Located in the award-winning, highly sought-after Utica School District, this charming ranch has been lovingly updated after being owned by a single family and is now ready for you to make your own memories. Enjoy beautiful blond wood flooring throughout, stylish ceramic tile, and a convenient barrier-free shower. Ideally situated close to
Ryan Thero KW Domain






