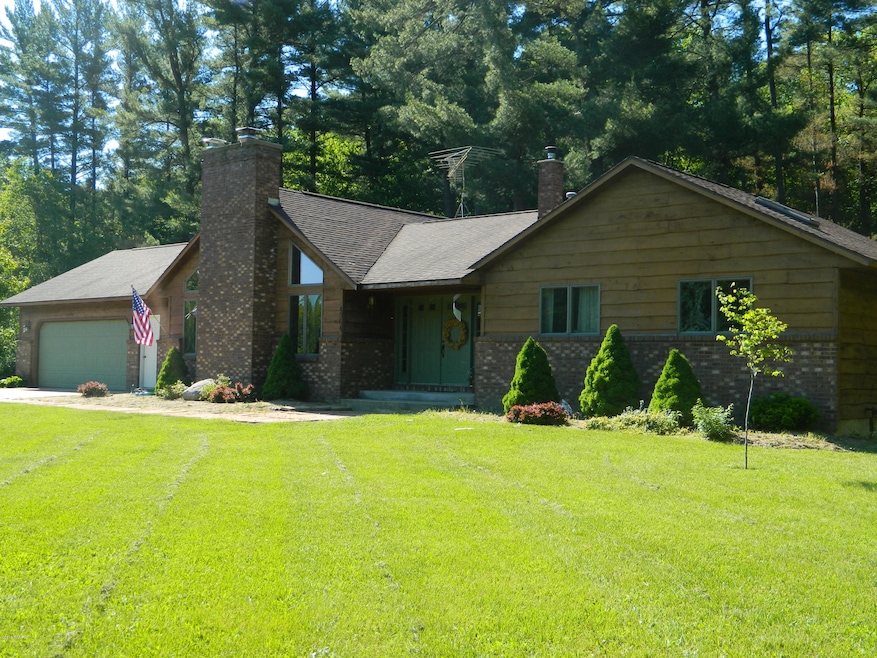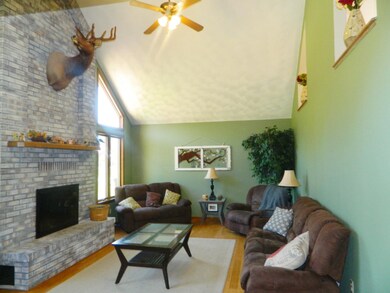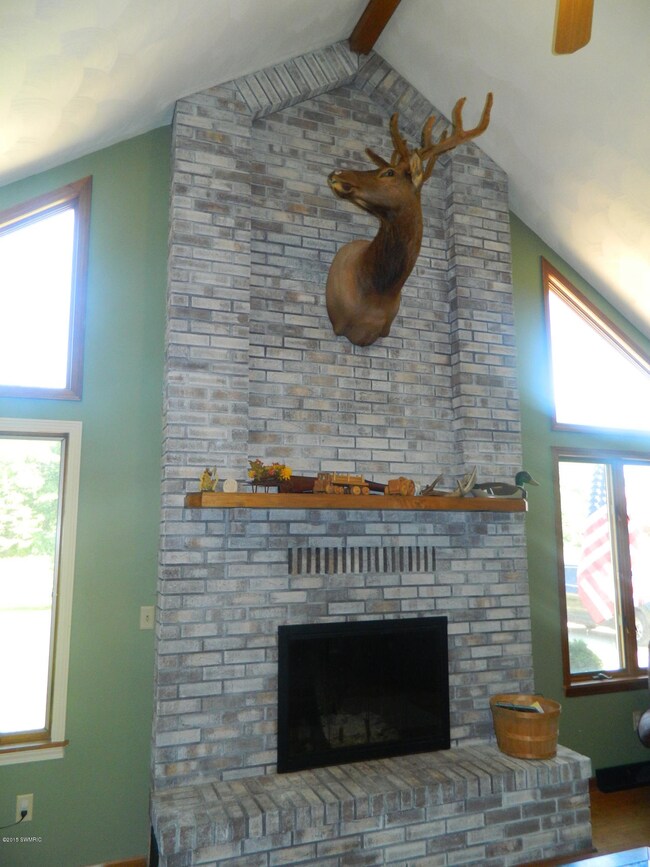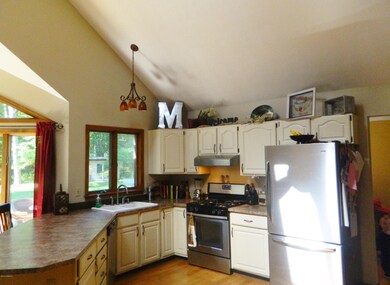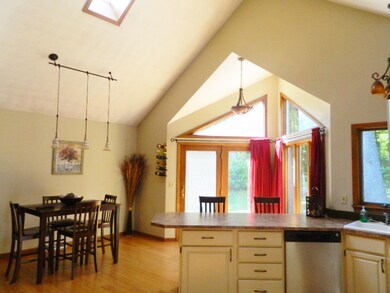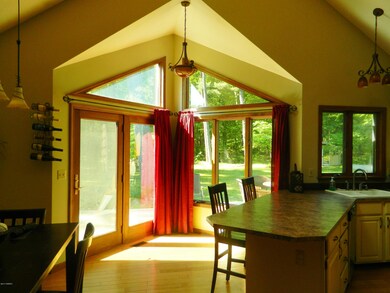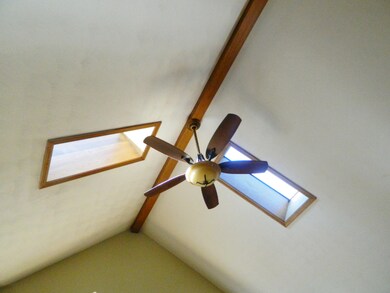
4364 112th Ave Allegan, MI 49010
Highlights
- Deck
- Wooded Lot
- Mud Room
- Living Room with Fireplace
- Wood Flooring
- Breakfast Area or Nook
About This Home
As of August 2015Sprawling Country Ranch Home awaits you! Beautifully built three bedroom, 2.5 baths, 2.5 attached garage, with just over 6 acres of land to roam. Located on a paved road just a few miles from M-40/89 in Allegan. You will absolutely love the spacious feeling you get as soon as you walk in the front door. What will immediately ''wow you'' is the front room, which features a custom brick fireplace. Fireplace starts from the hardwood flooring all the way up to the to cathedral ceiling. The kitchen also features a cathedral ceiling, with two skylights for natural light. If your looking for a HUGE kitchen for entertaining, than look no further! Home also has a formal dining area, which can be used as a family room if you chose. Full basement is ready for you to finish your way. Must see inside!
Last Agent to Sell the Property
Coldwell Banker Sneller Real Estate License #6502381054 Listed on: 06/02/2015

Home Details
Home Type
- Single Family
Est. Annual Taxes
- $1,800
Year Built
- Built in 1990
Lot Details
- 6.2 Acre Lot
- Shrub
- Wooded Lot
Parking
- 2 Car Attached Garage
- Garage Door Opener
- Unpaved Driveway
Home Design
- Brick Exterior Construction
- Composition Roof
- Wood Siding
Interior Spaces
- 1,768 Sq Ft Home
- 1-Story Property
- Ceiling Fan
- Skylights
- Mud Room
- Living Room with Fireplace
- Dining Area
- Wood Flooring
Kitchen
- Breakfast Area or Nook
- Eat-In Kitchen
- Range
- Dishwasher
Bedrooms and Bathrooms
- 3 Main Level Bedrooms
Laundry
- Laundry on main level
- Dryer
- Washer
Basement
- Walk-Out Basement
- Basement Fills Entire Space Under The House
Outdoor Features
- Deck
- Shed
- Storage Shed
Utilities
- Forced Air Heating System
- Heating System Uses Propane
- Well
- Propane Water Heater
- Septic System
Ownership History
Purchase Details
Home Financials for this Owner
Home Financials are based on the most recent Mortgage that was taken out on this home.Purchase Details
Home Financials for this Owner
Home Financials are based on the most recent Mortgage that was taken out on this home.Purchase Details
Home Financials for this Owner
Home Financials are based on the most recent Mortgage that was taken out on this home.Purchase Details
Purchase Details
Home Financials for this Owner
Home Financials are based on the most recent Mortgage that was taken out on this home.Purchase Details
Home Financials for this Owner
Home Financials are based on the most recent Mortgage that was taken out on this home.Similar Homes in Allegan, MI
Home Values in the Area
Average Home Value in this Area
Purchase History
| Date | Type | Sale Price | Title Company |
|---|---|---|---|
| Interfamily Deed Transfer | -- | None Available | |
| Warranty Deed | $193,000 | Chicago Title Of Michigan | |
| Deed | $169,000 | Attorneys Title Agency Llc | |
| Sheriffs Deed | $179,393 | None Available | |
| Interfamily Deed Transfer | -- | Nations Title | |
| Warranty Deed | $190,500 | Chicago Title |
Mortgage History
| Date | Status | Loan Amount | Loan Type |
|---|---|---|---|
| Open | $167,000 | New Conventional | |
| Closed | $183,350 | New Conventional | |
| Previous Owner | $172,448 | New Conventional | |
| Previous Owner | $175,000 | New Conventional | |
| Previous Owner | $180,975 | Purchase Money Mortgage |
Property History
| Date | Event | Price | Change | Sq Ft Price |
|---|---|---|---|---|
| 08/18/2015 08/18/15 | Sold | $193,000 | -3.0% | $109 / Sq Ft |
| 06/18/2015 06/18/15 | Pending | -- | -- | -- |
| 06/02/2015 06/02/15 | For Sale | $199,000 | +17.8% | $113 / Sq Ft |
| 04/23/2014 04/23/14 | Sold | $169,000 | -11.0% | $96 / Sq Ft |
| 03/03/2014 03/03/14 | Pending | -- | -- | -- |
| 01/22/2014 01/22/14 | For Sale | $189,900 | -- | $107 / Sq Ft |
Tax History Compared to Growth
Tax History
| Year | Tax Paid | Tax Assessment Tax Assessment Total Assessment is a certain percentage of the fair market value that is determined by local assessors to be the total taxable value of land and additions on the property. | Land | Improvement |
|---|---|---|---|---|
| 2025 | $2,671 | $146,900 | $25,400 | $121,500 |
| 2024 | -- | $128,900 | $24,000 | $104,900 |
| 2023 | $1,535 | $109,300 | $19,400 | $89,900 |
| 2022 | $1,535 | $101,000 | $17,900 | $83,100 |
| 2021 | $1,535 | $92,800 | $17,900 | $74,900 |
| 2020 | $1,535 | $81,900 | $17,900 | $64,000 |
| 2019 | $2,165 | $75,300 | $14,900 | $60,400 |
| 2018 | $2,165 | $74,100 | $14,900 | $59,200 |
| 2017 | $0 | $68,800 | $11,300 | $57,500 |
| 2016 | $0 | $62,100 | $12,500 | $49,600 |
| 2015 | -- | $62,100 | $62,100 | $0 |
| 2014 | -- | $61,400 | $61,400 | $0 |
| 2013 | -- | $59,000 | $11,600 | $47,400 |
Agents Affiliated with this Home
-

Seller's Agent in 2015
Debbie Russell-Lambert
Coldwell Banker Sneller Real Estate
(269) 760-9481
9 Total Sales
-

Buyer's Agent in 2015
Barbara Strong
Lakes & Country Real Estate Inc
(269) 271-3376
62 Total Sales
-
G
Seller's Agent in 2014
Gail Mitchell
Advanced Real Estate Services
-
L
Buyer's Agent in 2014
Louis Puckett
Gale Realty, LLC
Map
Source: Southwestern Michigan Association of REALTORS®
MLS Number: 15028146
APN: 03-004-007-21
- 4338 110th Ave
- 0 42nd St Unit Rear Land 25022320
- 4579 W 110th Ave
- 3995 112th Ave
- 1670 Nature View Ln
- 4379 117th Ave
- 1084 38th St
- 0 Aspen Dr
- 1759 Grant Dr
- 1771 Shady Ln
- 1143 38th St
- V/L W 110th Ave
- 4085 Wildwood Dr Unit 1720
- 928 Armintrout Ridge Ct
- 919 Armintrout Ridge Ct
- 3748 Schermerhorn Lake Dr
- 3744 Schermerhorn Lake Dr
- 3707 Country Ct
- 304 39th St
- 3706 Country Ct
