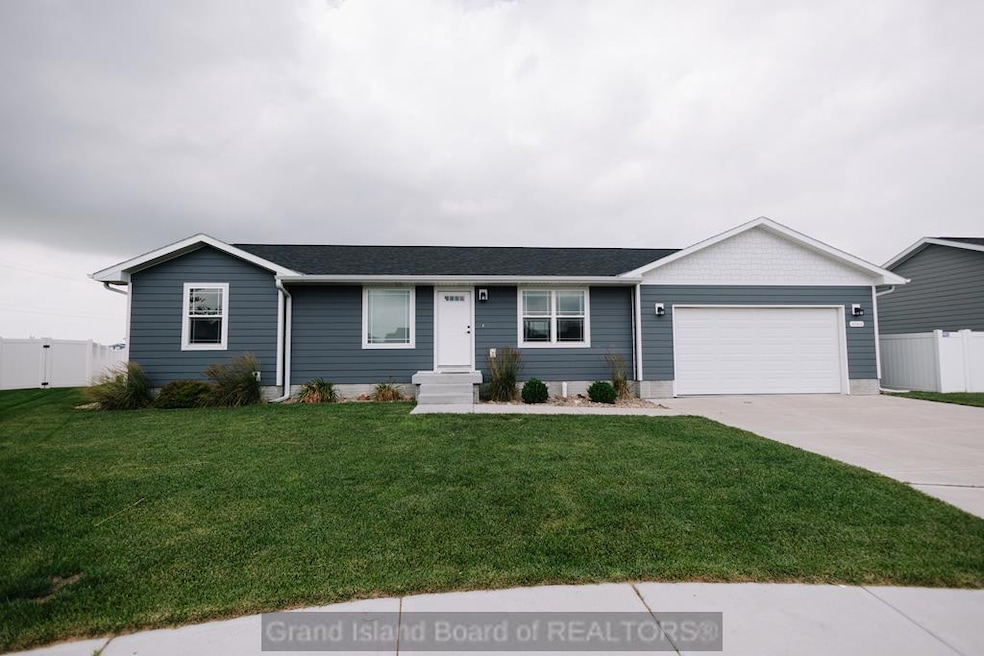
PENDING
$10K PRICE DROP
4364 Rodney Cir Grand Island, NE 68803
Estimated payment $2,148/month
Total Views
23,633
4
Beds
3
Baths
1,159
Sq Ft
$285
Price per Sq Ft
Highlights
- Ranch Style House
- Eat-In Kitchen
- Sliding Doors
- 2 Car Attached Garage
- Covered Deck
- Landscaped
About This Home
Tucked away on the edge of town in a peaceful cul-de-sac, this beautiful 4 bedroom, 3 bathroom home still offers convenience to town amenities. Step inside to find a welcoming layout with spacious living areas, a fully finished basement, perfect for entertaining or extra living space, and a private primary bedroom suite. Enjoy quiet mornings and evening walks in this neighborhood. whether you're hosting guests or looking for room to grow, this home has the space, comfort, and location you've been looking for.
Home Details
Home Type
- Single Family
Est. Annual Taxes
- $4,235
Year Built
- Built in 2021
Lot Details
- 9,152 Sq Ft Lot
- Lot Dimensions are 104 x 88
- Landscaped
- Sprinklers on Timer
Parking
- 2 Car Attached Garage
- Garage Door Opener
Home Design
- Ranch Style House
- Frame Construction
- Asphalt Roof
Interior Spaces
- 1,159 Sq Ft Home
- Blinds
- Sliding Doors
- Open Floorplan
- Laundry on main level
Kitchen
- Eat-In Kitchen
- Electric Range
- Microwave
- Dishwasher
- Disposal
Flooring
- Carpet
- Vinyl
Bedrooms and Bathrooms
- 4 Bedrooms | 2 Main Level Bedrooms
- 3 Full Bathrooms
Finished Basement
- Basement Fills Entire Space Under The House
- Sump Pump
Home Security
- Carbon Monoxide Detectors
- Fire and Smoke Detector
Outdoor Features
- Covered Deck
Schools
- Shoemaker Elementary School
- Westridge Middle School
- Grand Island Senior High School
Utilities
- Forced Air Heating and Cooling System
- Heat Pump System
- Electric Water Heater
Community Details
- Copper Creek Rodney Leon Subdivision
Listing and Financial Details
- Assessor Parcel Number 400300103
Map
Create a Home Valuation Report for This Property
The Home Valuation Report is an in-depth analysis detailing your home's value as well as a comparison with similar homes in the area
Home Values in the Area
Average Home Value in this Area
Tax History
| Year | Tax Paid | Tax Assessment Tax Assessment Total Assessment is a certain percentage of the fair market value that is determined by local assessors to be the total taxable value of land and additions on the property. | Land | Improvement |
|---|---|---|---|---|
| 2024 | $3,340 | $228,990 | $25,000 | $203,990 |
| 2023 | $129 | $223,049 | $25,000 | $198,049 |
| 2022 | $3,293 | $170,955 | $35,000 | $135,955 |
| 2021 | $2,689 | $138,896 | $35,000 | $103,896 |
| 2020 | $147 | $138,896 | $35,000 | $103,896 |
Source: Public Records
Property History
| Date | Event | Price | Change | Sq Ft Price |
|---|---|---|---|---|
| 08/01/2025 08/01/25 | Pending | -- | -- | -- |
| 07/14/2025 07/14/25 | Price Changed | $330,000 | -2.9% | $285 / Sq Ft |
| 06/26/2025 06/26/25 | For Sale | $340,000 | +25.9% | $293 / Sq Ft |
| 06/02/2021 06/02/21 | Sold | $270,000 | +0.8% | $231 / Sq Ft |
| 04/23/2021 04/23/21 | Pending | -- | -- | -- |
| 04/23/2021 04/23/21 | For Sale | $267,850 | -- | $229 / Sq Ft |
Source: Grand Island Board of REALTORS®
Purchase History
| Date | Type | Sale Price | Title Company |
|---|---|---|---|
| Warranty Deed | $270,000 | Grand Island Abstract Escrow |
Source: Public Records
Mortgage History
| Date | Status | Loan Amount | Loan Type |
|---|---|---|---|
| Open | $256,500 | New Conventional |
Source: Public Records
Similar Homes in Grand Island, NE
Source: Grand Island Board of REALTORS®
MLS Number: 20250614
APN: 400300103
Nearby Homes
- 4346 Leon Cir
- 4347 Leon Cir
- 529 Little Bluestem Dr S
- 521 Kenneth Dr
- 4316 Aster Dr
- 4325 Dawn St
- 315 Buffalo Grass St
- 4321 Dawn St
- 4269 Buffalo Grass Cir
- 4315 Dawn St
- 713 Kenneth Dr
- 103 Buffalo Grass St
- 803 Kenneth Dr
- 507 Sunflower Dr
- 316 Brome Grass Dr
- 4240 Switchgrass Cir
- 4075 Lillie Dr
- 103 Beachwood Dr
- 4126 Sandalwood Dr
- 808 Redwood Rd






