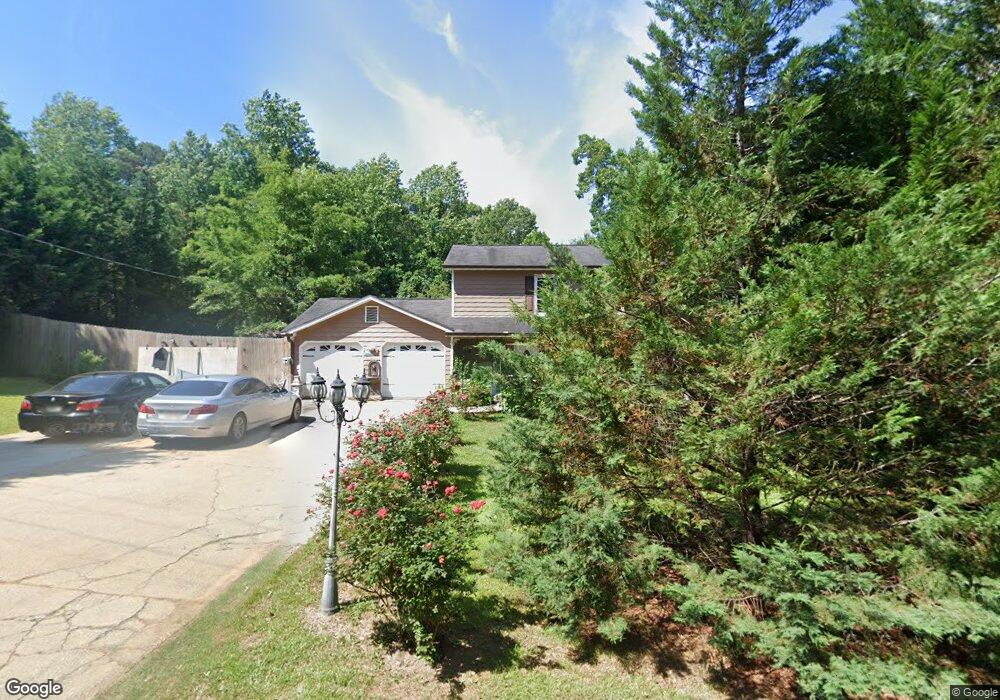4364 Saddlecreek Ct Auburn, GA 30011
Estimated Value: $304,000 - $341,980
3
Beds
3
Baths
1,550
Sq Ft
$206/Sq Ft
Est. Value
About This Home
This home is located at 4364 Saddlecreek Ct, Auburn, GA 30011 and is currently estimated at $319,995, approximately $206 per square foot. 4364 Saddlecreek Ct is a home located in Gwinnett County with nearby schools including Mulberry Elementary School, Dacula Middle School, and Dacula High School.
Ownership History
Date
Name
Owned For
Owner Type
Purchase Details
Closed on
Oct 4, 2010
Sold by
Deutsche Bk Series 2008-1
Bought by
Ibrahimovic Nadira
Current Estimated Value
Purchase Details
Closed on
Jun 1, 2010
Sold by
Caddell Clifford T
Bought by
Deutsche Bank Series 2008-1
Purchase Details
Closed on
Jun 23, 2005
Sold by
Maull Miriam H
Bought by
Caddell Clifford T
Home Financials for this Owner
Home Financials are based on the most recent Mortgage that was taken out on this home.
Original Mortgage
$91,000
Interest Rate
8.3%
Mortgage Type
New Conventional
Purchase Details
Closed on
Mar 10, 2004
Sold by
Adkinson Dwight L
Bought by
Maull Miriam H
Home Financials for this Owner
Home Financials are based on the most recent Mortgage that was taken out on this home.
Original Mortgage
$38,800
Interest Rate
5.72%
Mortgage Type
New Conventional
Create a Home Valuation Report for This Property
The Home Valuation Report is an in-depth analysis detailing your home's value as well as a comparison with similar homes in the area
Home Values in the Area
Average Home Value in this Area
Purchase History
| Date | Buyer | Sale Price | Title Company |
|---|---|---|---|
| Ibrahimovic Nadira | $42,000 | -- | |
| Deutsche Bank Series 2008-1 | $69,452 | -- | |
| Caddell Clifford T | $55,700 | -- | |
| Maull Miriam H | $48,500 | -- |
Source: Public Records
Mortgage History
| Date | Status | Borrower | Loan Amount |
|---|---|---|---|
| Previous Owner | Caddell Clifford T | $91,000 | |
| Previous Owner | Maull Miriam H | $38,800 |
Source: Public Records
Tax History Compared to Growth
Tax History
| Year | Tax Paid | Tax Assessment Tax Assessment Total Assessment is a certain percentage of the fair market value that is determined by local assessors to be the total taxable value of land and additions on the property. | Land | Improvement |
|---|---|---|---|---|
| 2025 | $2,677 | $118,040 | $22,200 | $95,840 |
| 2024 | $2,536 | $105,320 | $20,000 | $85,320 |
| 2023 | $2,536 | $105,320 | $20,000 | $85,320 |
| 2022 | $947 | $76,320 | $20,000 | $56,320 |
| 2021 | $1,661 | $60,480 | $13,200 | $47,280 |
| 2020 | $1,563 | $60,480 | $13,200 | $47,280 |
| 2019 | $1,563 | $55,440 | $13,200 | $42,240 |
| 2018 | $1,571 | $55,440 | $13,200 | $42,240 |
| 2016 | $1,226 | $42,720 | $9,600 | $33,120 |
| 2015 | $818 | $30,080 | $7,040 | $23,040 |
| 2014 | $823 | $30,080 | $7,040 | $23,040 |
Source: Public Records
Map
Nearby Homes
- 4363 Saddlecreek Ct
- 4293 Saddlecreek Ct
- 1587 Cronic Town Rd Unit 1
- 1008 Woodtrace Ln
- 1109 Woodtrace Ln
- 4533 Mulberry Fields Ln
- 738 Key Largo Ct NE
- 433 Mount Moriah Rd
- 4001 Triton Ives Dr
- 4165 Whitfield Oak Way
- 753 Win Crossing W
- 502 Eagles Nest Cir
- 522 Eagles Nest Cir
- 893 Whitfield Oak Rd
- 539 Hayes Rd
- 1380 Cronic Town Rd
- 494 Courtney Ln Unit 2
- 491 Glen Terrace Rd
- 359 Scenic Ln
- 4324 Saddlecreek Ct
- 4384 Saddlecreek Ct
- 1609 Saddlecreek Ct
- 1619 Saddlecreek Ct
- 0 Saddlecreek Ct Unit 7467213
- 0 Saddlecreek Ct Unit 7371473
- 0 Saddlecreek Ct Unit 7328241
- 0 Saddlecreek Ct Unit 8776410
- 0 Saddlecreek Ct Unit 8555063
- 0 Saddlecreek Ct Unit 8254026
- 0 Saddlecreek Ct Unit 8124170
- 0 Saddlecreek Ct Unit 7570838
- 4373 Saddlecreek Ct Unit 2
- 4314 Saddlecreek Ct
- 4394 Saddlecreek Ct Unit 2
- 4333 Saddlecreek Ct
- 4383 Saddlecreek Ct
- 742 Jockey Ln
- 742 Jockey Ln Unit 2
- 4353 Saddlecreek Ct
