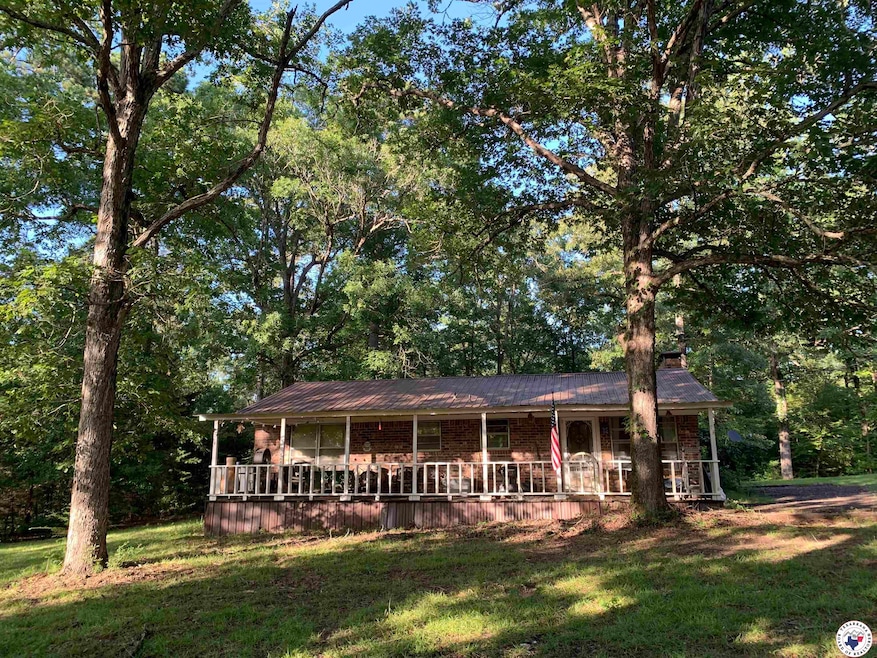4364 U S 59 Atlanta, TX 75551
Estimated payment $1,130/month
Highlights
- Barn
- Traditional Architecture
- Bonus Room
- RV or Boat Parking
- Wood Flooring
- Den
About This Home
Tucked away on a peaceful 2-acre wooded hillside between Atlanta and Linden, this clean, charming 2-bed, 1-bath country home offers cozy living surrounded by nature. This all-electric brick cabin-style home sits on pier and beam with a metal roof and is supplied by a private well. The inviting covered front porch leads into a warm den featuring a pitched southern pine ceiling and a brick wood-burning fireplace with blower that can heat the entire home. The kitchen offers stainless appliances, a breakfast bar, and flows into a spacious bonus dining room with large windows and plenty of natural light. The bathroom features a pedestal sink and tub/shower combo. The oversized primary bedroom includes two large closets, while the second bedroom offers generous space and a built-in corner cabinet with bookcase. A large utility room adds function with storage, washer/dryer connections, and room for a deep freezer. Outside, the property boasts four outbuildings: a 2-car garage with roll-up doors, a large open-front garage perfect for ATVs or boat storage, a 20x40 3-stall open shed, and a pole barn with tall ceilings and two stalls—ideal for RV parking. A rare mix of privacy, practicality, and price—this one is priced to sell! Call the listing agent today to schedule your private showing.
Home Details
Home Type
- Single Family
Year Built
- Built in 2000
Home Design
- Traditional Architecture
- Cottage
- Frame Construction
- Ridge Vents on the Roof
- Metal Roof
- Metal Siding
Interior Spaces
- 1,275 Sq Ft Home
- Property has 1 Level
- Paneling
- Ceiling Fan
- Wood Burning Fireplace
- Screen For Fireplace
- Fireplace Features Blower Fan
- Blinds
- Den
- Bonus Room
- Workshop
- Utility Room
- Laundry Room
Kitchen
- Breakfast Bar
- Electric Oven
- Electric Range
- Microwave
Flooring
- Wood
- Carpet
Bedrooms and Bathrooms
- 2 Bedrooms
- 1 Full Bathroom
- Bathtub with Shower
Parking
- 4 Car Attached Garage
- Front Facing Garage
- Rear-Facing Garage
- Gravel Driveway
- RV or Boat Parking
- Golf Cart Garage
Outdoor Features
- Outbuilding
- Porch
Utilities
- Window Unit Cooling System
- Vented Exhaust Fan
- Well
- Electric Water Heater
- Conventional Septic
Additional Features
- 2 Acre Lot
- Barn
Listing and Financial Details
- Assessor Parcel Number 57034 & 24451
- Tax Block 1
Community Details
Overview
- Property has a Home Owners Association
- J Nall Abst 796 Tr 78 A&D Subdivision
Amenities
- Workshop Area
Map
Home Values in the Area
Average Home Value in this Area
Property History
| Date | Event | Price | Change | Sq Ft Price |
|---|---|---|---|---|
| 07/28/2025 07/28/25 | For Sale | $179,900 | -- | $141 / Sq Ft |
Source: Texarkana Board of REALTORS®
MLS Number: 118332
- TBD 3 Fold Rd
- 1072 County Road 1111
- 195 County Road 1150
- 195 Cr 1150
- TBD Cr 1112
- TBD Fm 2328
- TBD County Road 1118
- TBD County Road 4122
- 718 County Road 1125 Unit 718 COUNTY ROAD 1125
- 1926 County Road 1926
- 000N County Road 1926
- 0003 County Road 1926 Unit Tract 3
- 0003 County Road 1926 Tract 3
- 2539 Fm995
- 3305 Fm 995
- 2539 Fm 995
- 149 County Road 1119
- 287 County Road 1123
- 148.5 ac Fm 995
- 0 Tbd Tx Hwy 43







