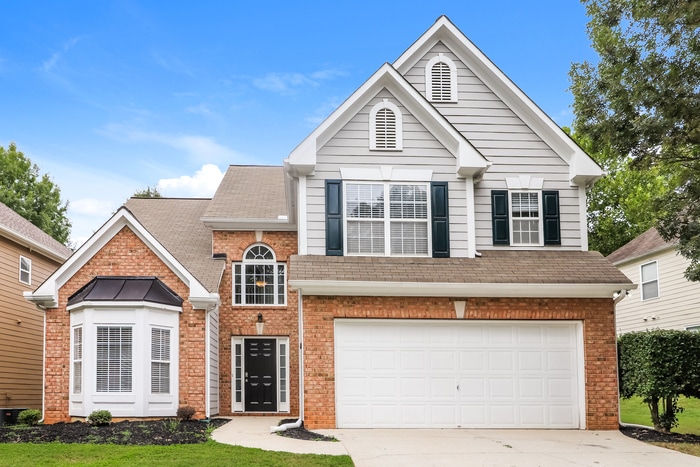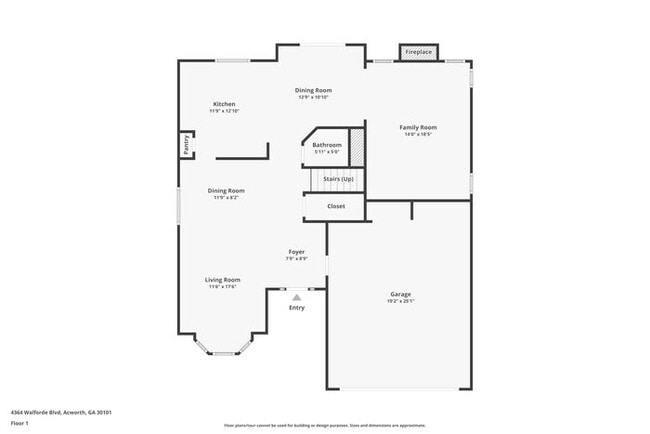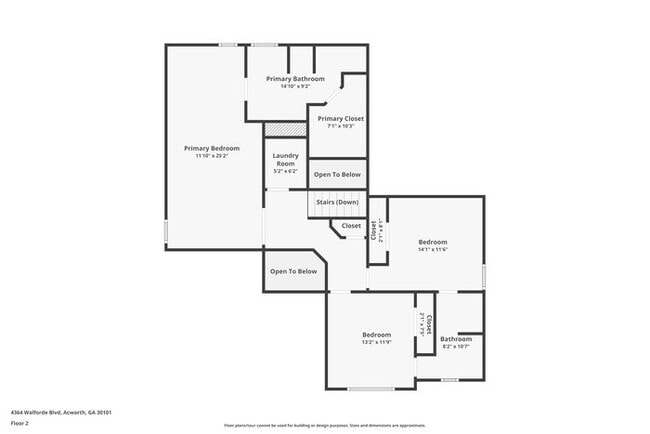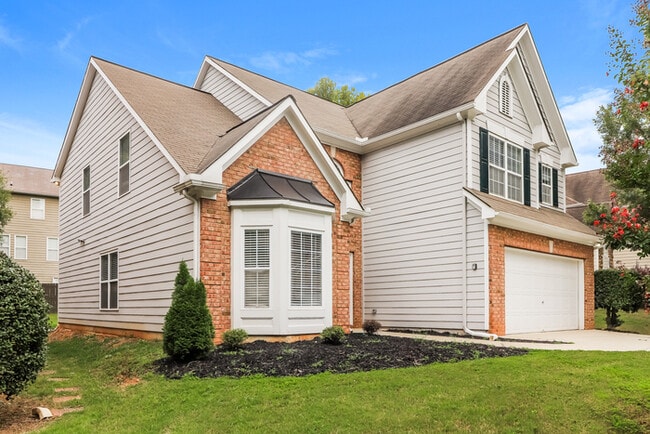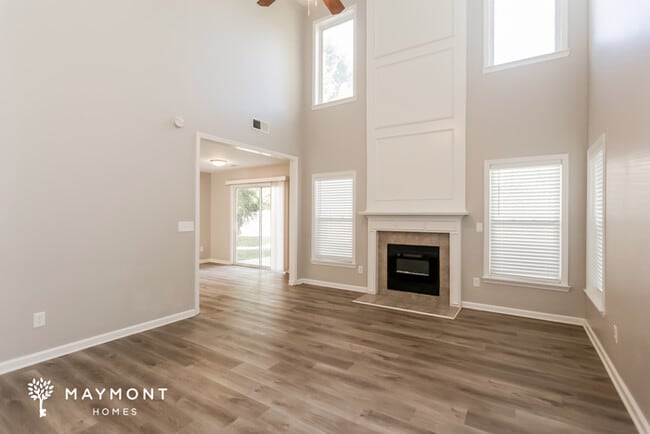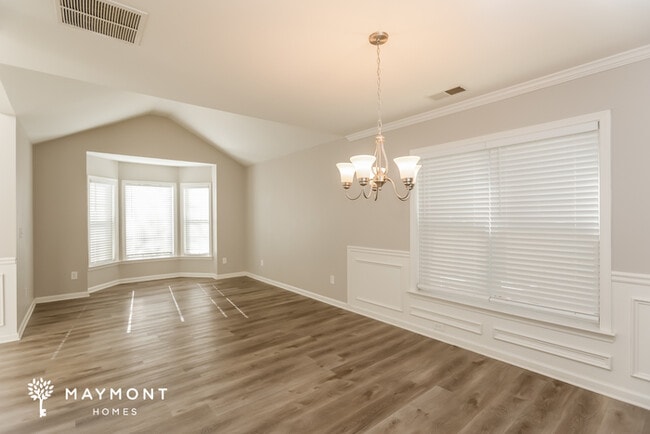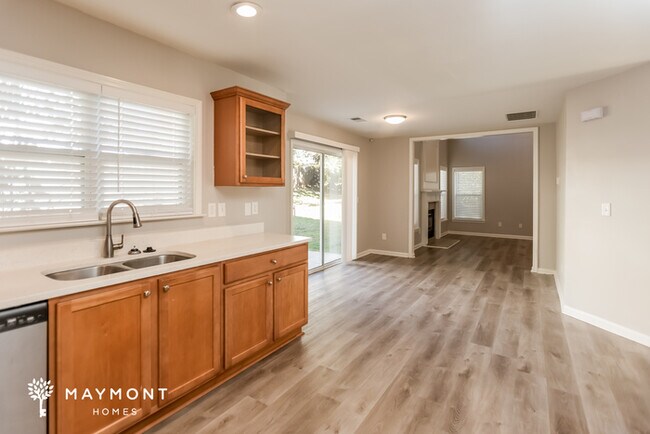4364 Walforde Blvd Acworth, GA 30101
About This Home
MOVE-IN READY
This home is move-in ready. Schedule your tour now or start your application today.
Monthly Recurring Fees:
$20.00 - Smart Home
$10.95 - Utility Management
Maymont Homes is committed to clear and upfront pricing. In addition to the advertised rent, residents may have monthly fees, including a $10.95 utility management fee, a $25.00 wastewater fee for homes on septic systems, and an amenity fee for homes with smart home technology, valet trash, or other community amenities. This does not include utilities or optional fees, including but not limited to pet fees and renter’s insurance.
Welcome to this 3-bedroom, 2.5-bathroom home at 4364 Walforde Blvd in Acworth, GA, offering 2,300 square feet of living space. Fresh interior paint brightens the home throughout, complementing its open and inviting layout. The main level includes a formal dining area, a large living room anchored by a timeless focal point, and a sitting room designed for comfort and flexibility.
The kitchen features stainless steel appliances, ample cabinetry, and plenty of counter space, with a breakfast nook nearby for casual dining. Upstairs, the main bedroom provides a private retreat with an en-suite bathroom that includes a soaking tub, and a separate shower. Two additional bedrooms and a loft add space for relaxation, work, or hobbies. This home also comes equipped with smart home features, including a smart lock and smart thermostat, offering convenience and peace of mind.
Outdoors, enjoy a private backyard and a rear patio, perfect for entertaining or unwinding after a long day. With its updated finishes, spacious floor plan, and smart home technology, this Acworth property combines practicality with comfort. Don’t miss your chance—apply today!
*Maymont Homes provides residents with convenient solutions, including simplified utility billing and flexible rent payment options. Contact us for more details.
This information is deemed reliable, but not guaranteed. All measurements are approximate. Actual product and home specifications may vary in dimension or detail. Images are for representational purposes only. Some programs and services may not be available in all market areas.
Prices and availability are subject to change without notice. Advertised rent prices do not include the required application fee, the partially refundable reservation fee (due upon application approval), or the mandatory monthly utility management fee (in select market areas.) Residents must maintain renters insurance as specified in their lease. If third-party renters insurance is not provided, residents will be automatically enrolled in our Master Insurance Policy for a fee. Select homes may be located in communities that require a monthly fee for community-specific amenities or services.
For complete details, please contact a company leasing representative. Equal Housing Opportunity.
Estimated availability date is subject to change based on construction timelines and move-out confirmation.
This property allows self guided viewing without an appointment. Contact for details.

Map
- 3324 Whitmore Ct
- 4518 Columbus Cir
- 4032 Mcpherson Dr
- 3305 McEver Woods Cir NW
- 3157 Peartree Dr NW
- 4026 Mcdowell Dr
- 3038 Fairhaven Ridge NW
- 4166 McEver Park Dr
- 4160 McEver Park Dr
- 4157 McEver Park Dr
- 4851 Lake Park Ln
- 4199 Elderberry Dr NW
- 4517 Baker Grove Rd NW
- 4514 Lake Park Dr
- 4527 Baker Grove Rd NW
- 4157 Berkeley Landing NW
- 4146 McEver Park Dr
- 3317 Grove Park Terrace NW Unit 1
- 3182 Mckinley Ct
- 3313 Bethesda Terrace
- 4019 Mcdowell Dr
- 4158 Elderberry Dr NW
- 2911 Noah Dr
- 4194 Elderberry Dr NW
- 4348 Sentinel Place NW
- 3272 Peach Ct NW
- 4350 Sentinel Place NW
- 4637 Noah Overlook W
- 4607 Noah Overlook E
- 4114 Kentmere Main NW
- 4810 Lake Park Terrace
- 4251 Brighton Way NW
- 4209 Cornell Crossing NW
- 4747 Julian Way
- 3352 Grove Park Terrace NW
- 4710 Baker Grove Rd NW
- 4257 Revere Walk NW
- 4780 Baker Plantation Dr
- 568 Windcroft Cir NW
