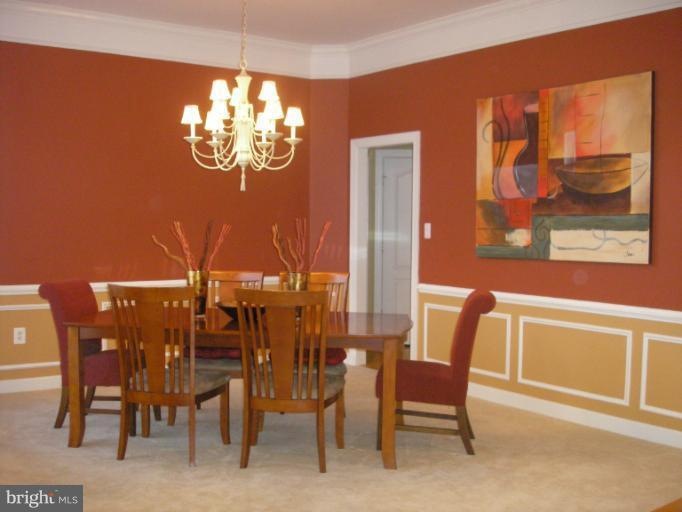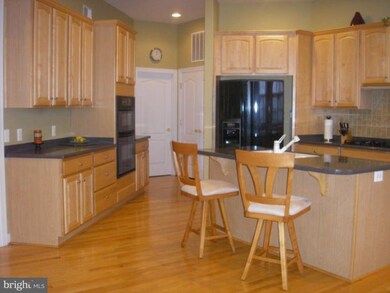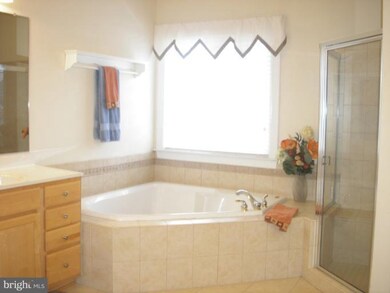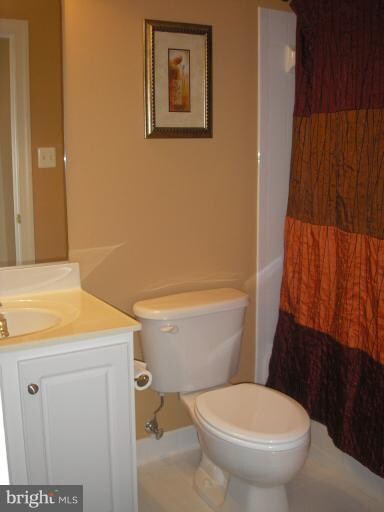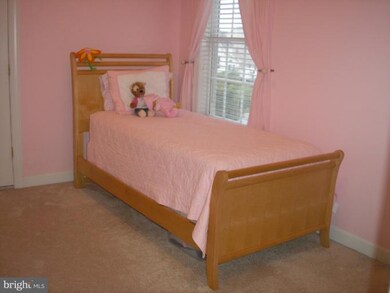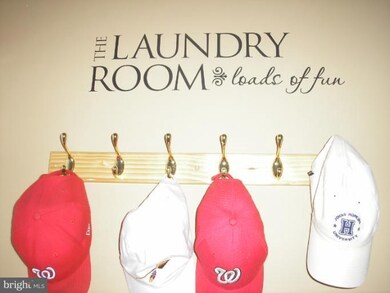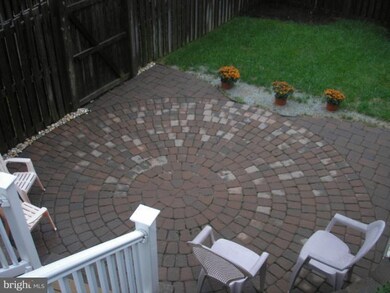
43645 Hartshire Terrace Leesburg, VA 20176
Highlights
- Fitness Center
- Eat-In Gourmet Kitchen
- Deck
- Seldens Landing Elementary School Rated A-
- Colonial Architecture
- Vaulted Ceiling
About This Home
As of October 2013SPACIOUS LUXURY TOWNHOME WITH 3925 SF OF LIVING SPACE*GREAT OPEN FLOOR PLAN FOR ENTERTAINING*GOURMET KITCHEN WITH ISLAND & BREAKFAST RM*MAIN LEVEL LIBRARY*MASTER BDRM WITH SITTING RM *TREX DECK & PAVER PATIO*THIS HOME IS SUBJECT TO 3RD PARTY APPROVAL W/ONE BANK! REAL ESTATE AGENT IS EXPERIENCED W/SHORT SALE PROCESS! CALL FOR MORE INFO!
Last Agent to Sell the Property
Weichert, REALTORS License #0225089536 Listed on: 09/05/2011

Townhouse Details
Home Type
- Townhome
Est. Annual Taxes
- $6,854
Year Built
- Built in 2004
Lot Details
- 4,356 Sq Ft Lot
- Two or More Common Walls
- Cul-De-Sac
- Back Yard Fenced
- Landscaped
- Property is in very good condition
HOA Fees
- $291 Monthly HOA Fees
Parking
- 2 Car Attached Garage
- Garage Door Opener
Home Design
- Colonial Architecture
- Brick Front
Interior Spaces
- Property has 3 Levels
- Traditional Floor Plan
- Chair Railings
- Crown Molding
- Tray Ceiling
- Vaulted Ceiling
- Ceiling Fan
- Recessed Lighting
- Fireplace With Glass Doors
- Fireplace Mantel
- Gas Fireplace
- Double Pane Windows
- Window Treatments
- Palladian Windows
- Bay Window
- Window Screens
- French Doors
- Entrance Foyer
- Family Room Off Kitchen
- Sitting Room
- Living Room
- Dining Room
- Den
- Library
- Storage Room
- Utility Room
- Wood Flooring
Kitchen
- Eat-In Gourmet Kitchen
- Breakfast Room
- Built-In Self-Cleaning Oven
- Cooktop
- Microwave
- Ice Maker
- Dishwasher
- Kitchen Island
- Upgraded Countertops
- Disposal
Bedrooms and Bathrooms
- 4 Bedrooms
- En-Suite Primary Bedroom
- En-Suite Bathroom
- 4.5 Bathrooms
Laundry
- Laundry Room
- Front Loading Dryer
- Front Loading Washer
Finished Basement
- Walk-Out Basement
- Rear Basement Entry
- Sump Pump
- Space For Rooms
Home Security
Outdoor Features
- Deck
- Patio
Utilities
- Forced Air Zoned Heating and Cooling System
- Humidifier
- Vented Exhaust Fan
- Natural Gas Water Heater
- High Speed Internet
- Cable TV Available
Listing and Financial Details
- Tax Lot 179
- Assessor Parcel Number 082455368000
Community Details
Overview
- Association fees include cable TV, broadband, common area maintenance, high speed internet, management, pool(s), recreation facility, road maintenance, snow removal, standard phone service, trash
- $2,500 Other One-Time Fees
- Lansdowne On The Potomac Subdivision
- The community has rules related to recreational equipment, alterations or architectural changes, no recreational vehicles, boats or trailers
Amenities
- Common Area
- Community Center
- Party Room
- Recreation Room
Recreation
- Golf Course Membership Available
- Tennis Courts
- Community Basketball Court
- Community Playground
- Fitness Center
- Community Indoor Pool
- Community Spa
- Jogging Path
- Bike Trail
Security
- Storm Doors
Ownership History
Purchase Details
Home Financials for this Owner
Home Financials are based on the most recent Mortgage that was taken out on this home.Purchase Details
Home Financials for this Owner
Home Financials are based on the most recent Mortgage that was taken out on this home.Purchase Details
Home Financials for this Owner
Home Financials are based on the most recent Mortgage that was taken out on this home.Purchase Details
Home Financials for this Owner
Home Financials are based on the most recent Mortgage that was taken out on this home.Purchase Details
Home Financials for this Owner
Home Financials are based on the most recent Mortgage that was taken out on this home.Similar Homes in Leesburg, VA
Home Values in the Area
Average Home Value in this Area
Purchase History
| Date | Type | Sale Price | Title Company |
|---|---|---|---|
| Warranty Deed | $610,000 | Attorney | |
| Warranty Deed | $564,000 | -- | |
| Warranty Deed | $477,000 | -- | |
| Warranty Deed | $560,000 | -- | |
| Deed | $497,380 | -- |
Mortgage History
| Date | Status | Loan Amount | Loan Type |
|---|---|---|---|
| Open | $115,644 | Credit Line Revolving | |
| Open | $569,000 | Stand Alone Refi Refinance Of Original Loan | |
| Closed | $596,951 | FHA | |
| Previous Owner | $564,000 | New Conventional | |
| Previous Owner | $464,908 | FHA | |
| Previous Owner | $537,956 | FHA | |
| Previous Owner | $547,976 | FHA | |
| Previous Owner | $539,878 | FHA | |
| Previous Owner | $397,900 | New Conventional |
Property History
| Date | Event | Price | Change | Sq Ft Price |
|---|---|---|---|---|
| 10/31/2013 10/31/13 | Sold | $564,000 | 0.0% | $175 / Sq Ft |
| 09/28/2013 09/28/13 | Pending | -- | -- | -- |
| 09/13/2013 09/13/13 | Off Market | $564,000 | -- | -- |
| 09/09/2013 09/09/13 | Price Changed | $564,000 | 0.0% | $175 / Sq Ft |
| 09/09/2013 09/09/13 | For Sale | $564,000 | 0.0% | $175 / Sq Ft |
| 09/07/2013 09/07/13 | Off Market | $564,000 | -- | -- |
| 08/23/2013 08/23/13 | For Sale | $574,000 | +1.8% | $178 / Sq Ft |
| 08/20/2013 08/20/13 | Off Market | $564,000 | -- | -- |
| 08/07/2013 08/07/13 | Pending | -- | -- | -- |
| 07/30/2013 07/30/13 | Price Changed | $574,000 | -2.7% | $178 / Sq Ft |
| 07/22/2013 07/22/13 | For Sale | $589,900 | +23.7% | $183 / Sq Ft |
| 07/13/2012 07/13/12 | Sold | $477,000 | -4.4% | $122 / Sq Ft |
| 02/08/2012 02/08/12 | Pending | -- | -- | -- |
| 01/04/2012 01/04/12 | Price Changed | $499,000 | -5.0% | $127 / Sq Ft |
| 01/02/2012 01/02/12 | For Sale | $525,000 | +10.1% | $134 / Sq Ft |
| 01/01/2012 01/01/12 | Off Market | $477,000 | -- | -- |
| 10/28/2011 10/28/11 | Price Changed | $525,000 | -4.5% | $134 / Sq Ft |
| 09/30/2011 09/30/11 | Price Changed | $550,000 | -2.7% | $140 / Sq Ft |
| 09/09/2011 09/09/11 | For Sale | $565,000 | +18.4% | $144 / Sq Ft |
| 09/05/2011 09/05/11 | Off Market | $477,000 | -- | -- |
Tax History Compared to Growth
Tax History
| Year | Tax Paid | Tax Assessment Tax Assessment Total Assessment is a certain percentage of the fair market value that is determined by local assessors to be the total taxable value of land and additions on the property. | Land | Improvement |
|---|---|---|---|---|
| 2025 | $7,148 | $887,930 | $260,000 | $627,930 |
| 2024 | $7,340 | $848,530 | $260,000 | $588,530 |
| 2023 | $7,226 | $825,800 | $260,000 | $565,800 |
| 2022 | $6,576 | $738,860 | $215,000 | $523,860 |
| 2021 | $6,343 | $647,270 | $215,000 | $432,270 |
| 2020 | $6,293 | $608,020 | $180,000 | $428,020 |
| 2019 | $6,215 | $594,770 | $180,000 | $414,770 |
| 2018 | $6,178 | $569,370 | $180,000 | $389,370 |
| 2017 | $6,258 | $556,310 | $180,000 | $376,310 |
| 2016 | $6,328 | $552,620 | $0 | $0 |
| 2015 | $6,398 | $383,710 | $0 | $383,710 |
| 2014 | $6,468 | $409,990 | $0 | $409,990 |
Agents Affiliated with this Home
-
Cora McManis
C
Seller's Agent in 2013
Cora McManis
Virginia Select Homes, LLC.
(703) 474-3002
1 Total Sale
-
Sharron Jones

Seller's Agent in 2012
Sharron Jones
Weichert Corporate
(703) 609-7071
69 Total Sales
Map
Source: Bright MLS
MLS Number: 1004578292
APN: 082-45-5368
- 43641 Hartshire Terrace
- 19228 Wiggum Square
- 19320 Diamond Lake Dr
- 19327 Diamond Lake Dr
- 19293 Harlow Square
- 19261 Harlow Square
- 19199 Kepharts Mill Terrace
- 43561 Michigan Square
- 43656 Riverpoint Dr
- 19339 Mill Dam Place
- 43643 Mcdowell Square
- 19441 Promenade Dr
- 43688 Lees Mill Square
- 19060 Arroyo Terrace
- 19086 Pileated Terrace
- 0 Riverside Pkwy and Coton Manor Dr Unit VALO2047710
- 43915 Kittiwake Dr
- 19057 Amur Ct
- 19126 Stream Crossing Ct
- 18989 Coral Reef Square
