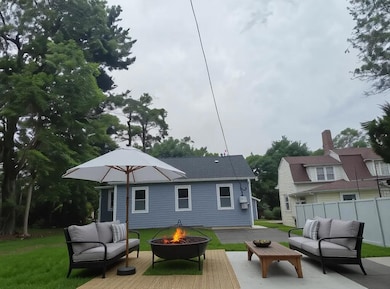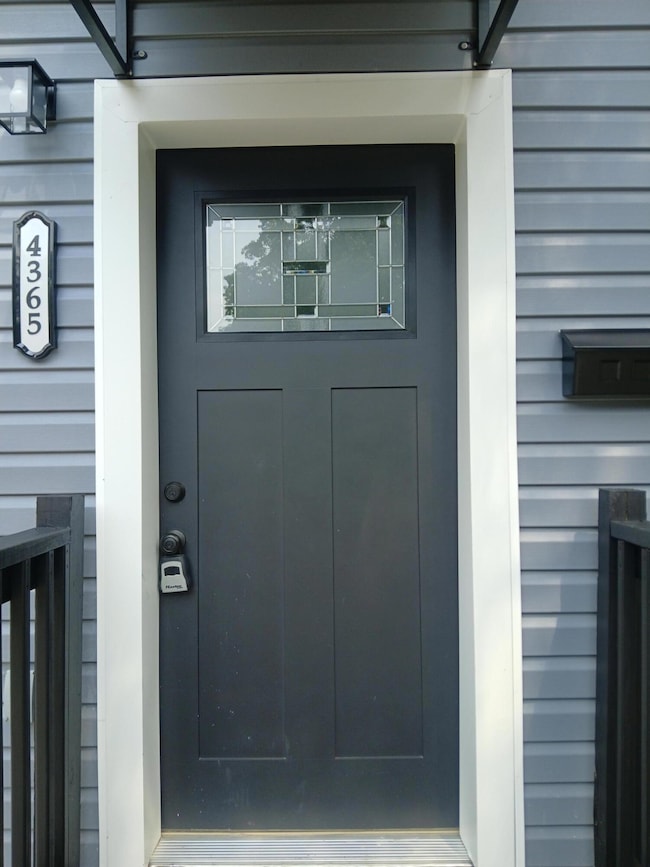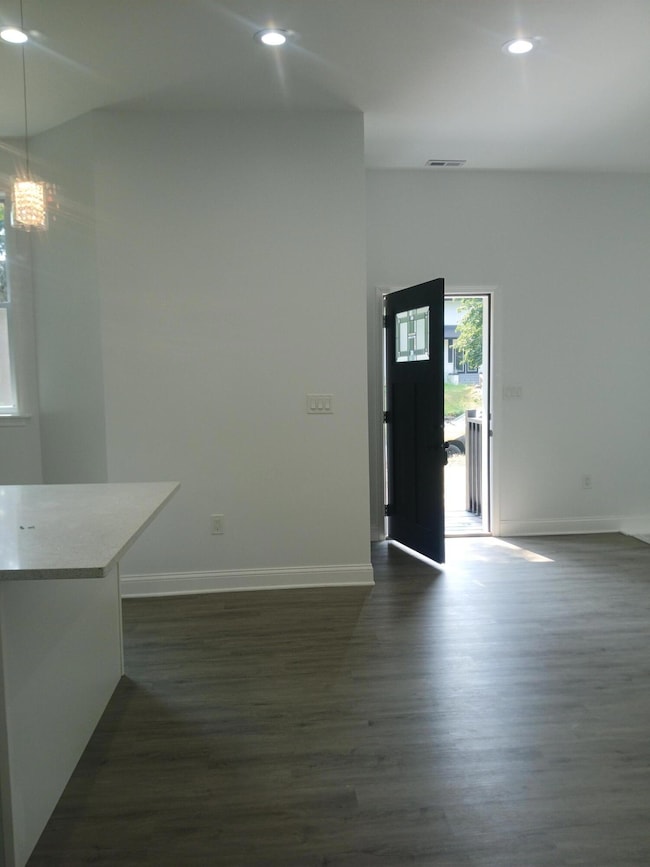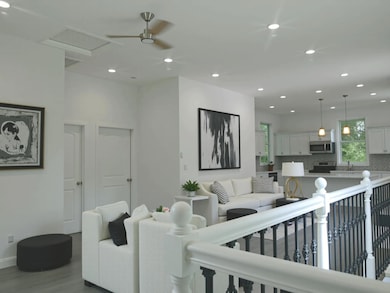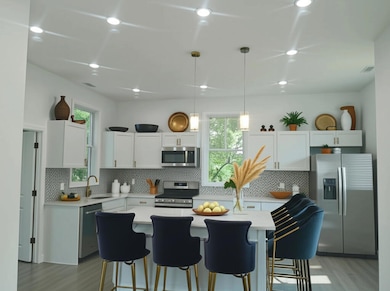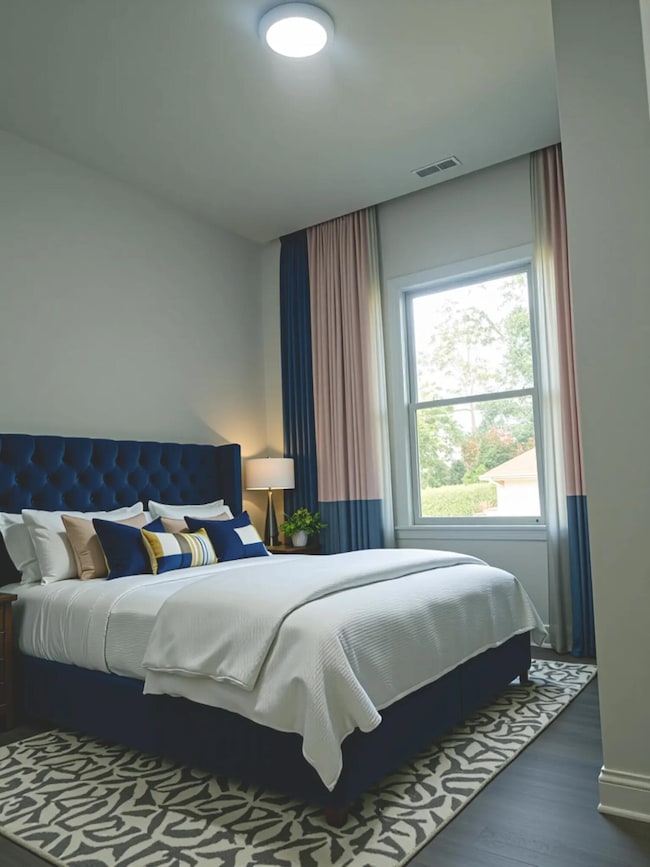4365 Adams St Gary, IN 46408
Glen Park NeighborhoodEstimated payment $1,125/month
Highlights
- New Construction
- No HOA
- Living Room
- City View
- Front Porch
- Laundry Room
About This Home
BRAND NEW CONSTRUCTION , 4BEDRMS, 3 FULL BATHS, AND FINISHED BASEMENT!! ( POSSIBLE RELATED LIVING) Don't Hesitate to own this modern, beautiful, distinctive design dwelling and achieve your goal of HOMEOWNERSHIP. Open concept, floor plan with , spacious living room/ kitchen area, for the ultimate family experience .The state of the art kitchen host magnificent quartz countertops, creative backsplash, custom cabinets and modern stainless steel appliances . (Stove, refrigerator , dishwasher, microwave) You will admire the abundance of windows allowing natural streaming light throughout .You will embrace the convenience of your EN SUITE BATH IN YOUR MASTER BEDROOM in addition to another Full bath on the main level. The meticulous selection of light fixtures and the recessed arrangement is another feature you will adore. As you venture down stairs, to the finished basement , providing another source of space to use as you please. A mini movie theater, game room , or simply an area to relax!The forth bedroom and 3rd full bath and laundry room make this suitable for RELATED LIVING .During warmer weather utilize the enormous back yard , for cook outs and outdoor activities!, The paved driveway in the back allows for additional off street parking., The home is located on a very well established block. The location is minutes away from interstate highways, a major University,, mega shopping and numerous restaurants , on the US 30 Highway corridor.Let's not forget, scenic Miller Beach, and the HardRock Casino.
Listing Agent
B. Daniels Real Estate, LLC License #RB19001834 Listed on: 12/06/2025
Home Details
Home Type
- Single Family
Est. Annual Taxes
- $920
Year Built
- Built in 2024 | New Construction
Parking
- Paved Parking
Property Views
- City
- Neighborhood
Interior Spaces
- 1-Story Property
- Insulated Windows
- Aluminum Window Frames
- Living Room
- Natural lighting in basement
- Fire and Smoke Detector
Kitchen
- Electric Range
- Microwave
- Dishwasher
- Disposal
Flooring
- Tile
- Vinyl
Bedrooms and Bathrooms
- 4 Bedrooms
- 3 Full Bathrooms
Laundry
- Laundry Room
- Laundry on lower level
- Washer and Electric Dryer Hookup
Additional Features
- Front Porch
- 7,623 Sq Ft Lot
- Forced Air Heating and Cooling System
Community Details
- No Home Owners Association
- Kelley Semmes Blvd Heights Add Subdivision
Listing and Financial Details
- Assessor Parcel Number 450828478010000004
- Seller Considering Concessions
Map
Home Values in the Area
Average Home Value in this Area
Tax History
| Year | Tax Paid | Tax Assessment Tax Assessment Total Assessment is a certain percentage of the fair market value that is determined by local assessors to be the total taxable value of land and additions on the property. | Land | Improvement |
|---|---|---|---|---|
| 2024 | $3,218 | $38,400 | $13,500 | $24,900 |
| 2023 | $920 | $36,500 | $13,500 | $23,000 |
| 2022 | $825 | $32,200 | $9,100 | $23,100 |
| 2021 | $781 | $30,500 | $9,100 | $21,400 |
| 2020 | $748 | $29,200 | $9,100 | $20,100 |
| 2019 | $691 | $29,300 | $9,200 | $20,100 |
| 2018 | $759 | $30,800 | $9,400 | $21,400 |
| 2017 | $657 | $30,400 | $9,400 | $21,000 |
| 2016 | $430 | $31,400 | $9,400 | $22,000 |
| 2014 | $688 | $63,200 | $11,100 | $52,100 |
| 2013 | $668 | $62,800 | $11,000 | $51,800 |
Property History
| Date | Event | Price | List to Sale | Price per Sq Ft | Prior Sale |
|---|---|---|---|---|---|
| 12/06/2025 12/06/25 | For Sale | $199,900 | 0.0% | $53 / Sq Ft | |
| 11/19/2025 11/19/25 | Pending | -- | -- | -- | |
| 10/20/2025 10/20/25 | Price Changed | $199,900 | -4.8% | $53 / Sq Ft | |
| 09/22/2025 09/22/25 | Price Changed | $209,900 | -4.5% | $55 / Sq Ft | |
| 09/05/2025 09/05/25 | Price Changed | $219,900 | -4.0% | $58 / Sq Ft | |
| 08/15/2025 08/15/25 | Price Changed | $229,000 | -4.2% | $60 / Sq Ft | |
| 07/20/2025 07/20/25 | For Sale | $239,000 | +3314.3% | $63 / Sq Ft | |
| 07/26/2024 07/26/24 | Sold | $7,000 | 0.0% | $3 / Sq Ft | View Prior Sale |
| 06/05/2024 06/05/24 | Pending | -- | -- | -- | |
| 05/22/2024 05/22/24 | For Sale | $7,000 | -- | $3 / Sq Ft |
Purchase History
| Date | Type | Sale Price | Title Company |
|---|---|---|---|
| Special Warranty Deed | $7,000 | Greater Indiana Title Company | |
| Special Warranty Deed | -- | Greater Indiana Title Company | |
| Deed | -- | Meridian Title | |
| Deed | $300 | None Available | |
| Special Warranty Deed | -- | Multiple | |
| Sheriffs Deed | $13,680 | None Available |
Source: Northwest Indiana Association of REALTORS®
MLS Number: 824618
APN: 45-08-28-478-010.000-004
- 4343 Adams St
- 4455 Adams St
- 4256 Washington St
- 226 W 45th Ave
- 4525-29 Broadway
- 4533 Broadway
- 4364 Pennsylvania St
- 4564 Massachusetts St
- 4585-87 Broadway
- 4257 Van Buren St
- 234 W 41st Ave
- 708 W 43rd Ave
- 4084 Broadway
- 4595 Connecticut St
- 4317 Harrison St
- 4238 Van Buren St
- 4549 Pennsylvania St
- 201 W 47th Ave
- 4165 Delaware St
- 4646 Pennsylvania St
- 4172 Jefferson St
- 400 Glen Park Ave
- 712 E 49th Ave
- 5142 Pennsylvania St
- 3464 Pennsylvania St
- 828 E 35th Place
- 4125 Alabama St
- 1240 W 52nd Dr
- 5370 Connecticut St
- 3326 Delaware St
- 4720 Ellsworth Ln
- 1718 W 55th Ave
- 5790 Grant St
- 2549 Fillmore St
- 2267 Tennessee St
- 2020 Connecticut St Unit 1
- 2020 Connecticut St Unit 2
- 838 W 67th Ln
- 2154 Roosevelt Place Unit 1
- 1712 Georgia St

