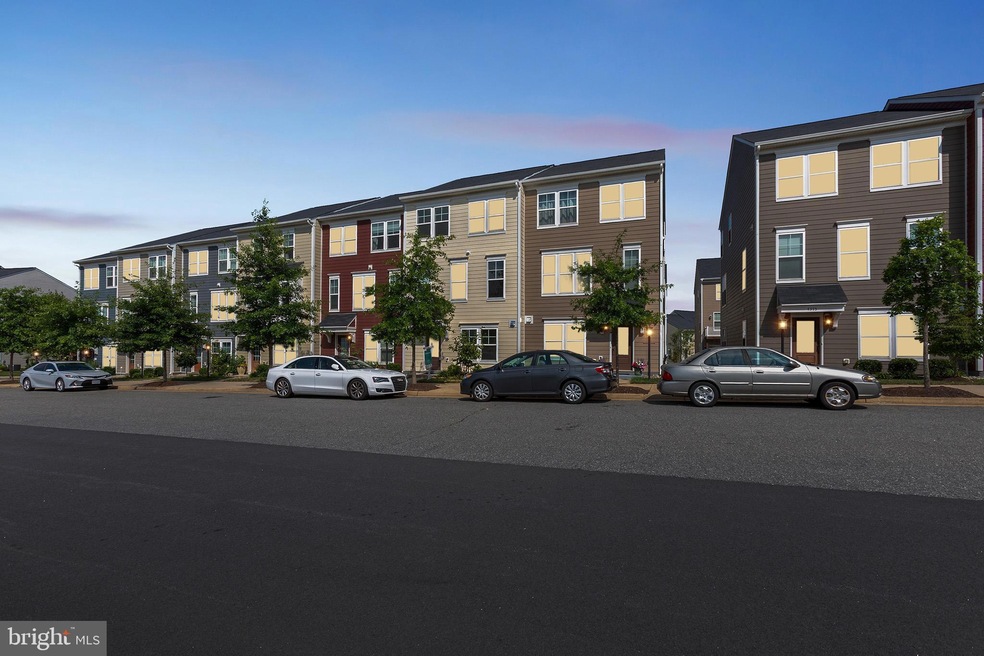
4365 Berkmar Dr Charlottesville, VA 22911
Estimated payment $2,673/month
Highlights
- 2 Car Direct Access Garage
- Fresh Air Ventilation System
- Central Heating and Cooling System
- Baker-Butler Elementary School Rated A-
About This Home
Welcome to 4365 Berkmar Drive, a modern 4-bedroom, 3.5-bath townhome located in the highly desirable Hollymead Town Center community of Charlottesville. Built in 2019, this spacious home offers over 2,000 square feet of finished living space, including a walk-out basement ideal for a guest suite, home office, or gym. The open-concept main level features sleek finishes, abundant natural light, and a layout perfect for both everyday living and entertaining.
One of the home’s biggest draws is its unbeatable location - just steps from Target, Harris Teeter, Bonefish Grill, Starbucks, and more. Whether you're running errands, grabbing dinner, or enjoying the weekly farmers market, everything you need is within walking distance. Commuters will appreciate easy access to Route 29 and I-64, making travel to downtown Charlottesville, UVA, or anywhere in Central Virginia a breeze.
Families will love being zoned for the well-regarded Albemarle County Public Schools. The neighborhood is quiet, friendly, and walkable, with nearby green spaces and community trails ideal for pets and outdoor activities. With low HOA fees (lawn maintenance included), modern energy-efficient systems, and an attached two-car garage, this turnkey home offers incredible value and convenience in one of Charlottesville’s fastest-growing areas. If you're looking for a stylish, move-in-ready home in a prime location, 4365 Berkmar Drive is a must-see.
Townhouse Details
Home Type
- Townhome
Est. Annual Taxes
- $3,203
Year Built
- Built in 2019
HOA Fees
- $122 Monthly HOA Fees
Parking
- 2 Car Direct Access Garage
- Rear-Facing Garage
- Garage Door Opener
- On-Street Parking
Home Design
- Slab Foundation
Interior Spaces
- Property has 3 Levels
Bedrooms and Bathrooms
Finished Basement
- Walk-Out Basement
- Garage Access
Utilities
- Central Heating and Cooling System
- Heat Pump System
- Underground Utilities
- Electric Water Heater
Additional Features
- Fresh Air Ventilation System
- 1,350 Sq Ft Lot
Community Details
- Association fees include common area maintenance, reserve funds, management, snow removal, trash, lawn maintenance
- Hollymead Town Center Subdivision
Listing and Financial Details
- Tax Lot 600
- Assessor Parcel Number 032B100C600600
Map
Home Values in the Area
Average Home Value in this Area
Tax History
| Year | Tax Paid | Tax Assessment Tax Assessment Total Assessment is a certain percentage of the fair market value that is determined by local assessors to be the total taxable value of land and additions on the property. | Land | Improvement |
|---|---|---|---|---|
| 2025 | $3,445 | $385,400 | $95,000 | $290,400 |
| 2024 | -- | $376,800 | $89,000 | $287,800 |
| 2023 | $3,203 | $375,100 | $86,000 | $289,100 |
| 2022 | $2,864 | $335,400 | $91,000 | $244,400 |
| 2021 | $2,615 | $306,200 | $68,500 | $237,700 |
| 2020 | $2,662 | $311,700 | $77,500 | $234,200 |
| 2019 | $683 | $80,000 | $80,000 | $0 |
Property History
| Date | Event | Price | Change | Sq Ft Price |
|---|---|---|---|---|
| 07/15/2025 07/15/25 | For Sale | $419,900 | +36.3% | $175 / Sq Ft |
| 10/30/2019 10/30/19 | Sold | $308,170 | +0.9% | $159 / Sq Ft |
| 02/27/2019 02/27/19 | Pending | -- | -- | -- |
| 02/27/2019 02/27/19 | For Sale | $305,470 | -- | $157 / Sq Ft |
Purchase History
| Date | Type | Sale Price | Title Company |
|---|---|---|---|
| Deed | $308,170 | None Available | |
| Deed | $748,000 | Stewart Title Guaranty Co |
Mortgage History
| Date | Status | Loan Amount | Loan Type |
|---|---|---|---|
| Open | $200,000 | New Conventional |
Similar Homes in Charlottesville, VA
Source: Bright MLS
MLS Number: VAAB2001046
APN: 032B1-00-C6-00600
- 3548 Grand Forks Blvd
- 134 Deerwood Dr
- 105 Deerwood Rd Unit B
- 2390 Abington Dr
- 3400 Moubry Ln
- 1012 Somer Chase Ct
- 3437 Thicket Run Place
- 5025 Huntly Ridge St
- 1832 Charles Ct
- 1950 Powell Creek Ct
- 2728 Gatewood Cir
- 602 Noush Ct Unit A
- 485 Crafton Cir
- 674 Noush Ct
- 628 Noush Ct Unit A
- 2065 Elm Tree Ct
- 828 Wesley Ln Unit A
- 828 Wesley Ln Unit B
- 4743 Wren Ct
- 2247 Woodburn Rd






