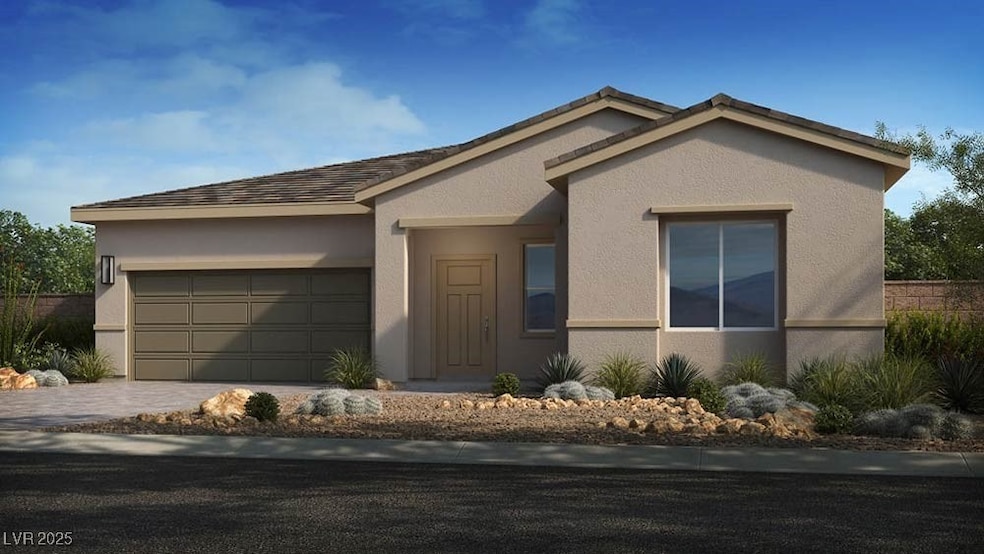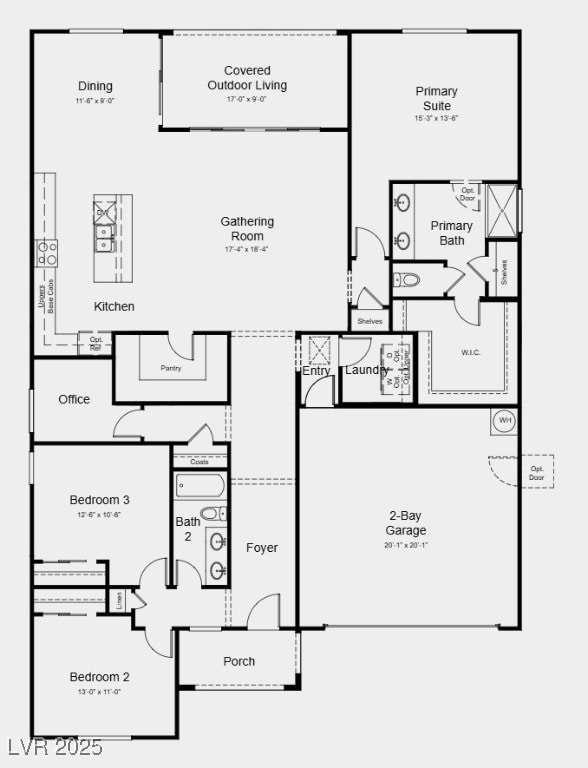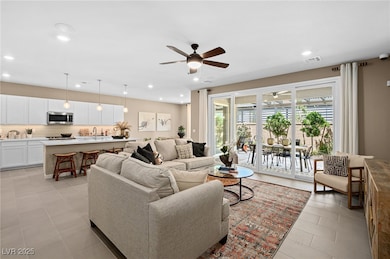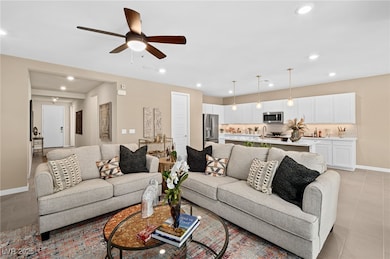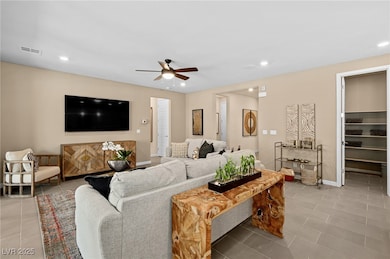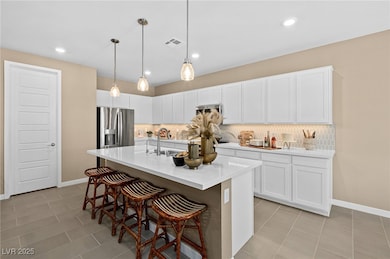
$340,000
- 2 Beds
- 2 Baths
- 1,470 Sq Ft
- 4914 E Beacon Ridge Dr
- Pahrump, NV
ENJOY COMFORTABLE LIVING IN THIS LOVELY 2-BEDROOM, 2-BATHROOM HOME, PERFECTLY SITUATED NEAR THE GOLF COURSE. THIS WELL-DESIGNED RESIDENCE, BASED ON THE POPULAR OVATION PLAN 1 AND OFFERING 1470 SQUARE FEET, PROVIDES A WELCOMING ATMOSPHERE THROUGHOUT. STEP INSIDE TO FIND EASY-CARE TILE FLOORING THAT FLOWS THROUGH THE OPEN LIVING SPACES. THE EFFICIENT KITCHEN IS EQUIPPED WITH STAINLESS STEEL
Cynthia Glickman Windermere Excellence
