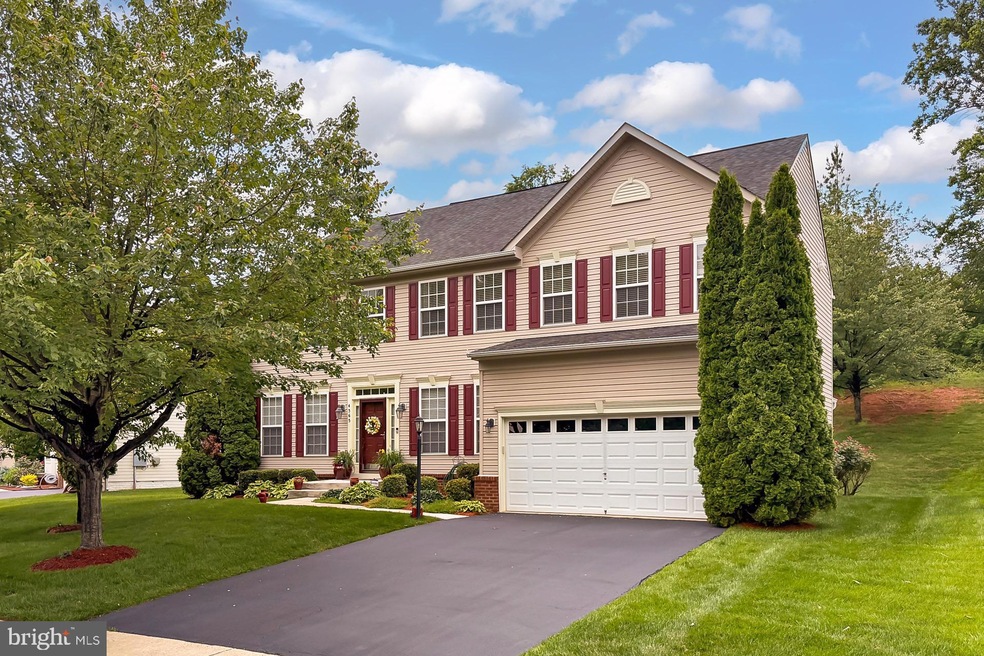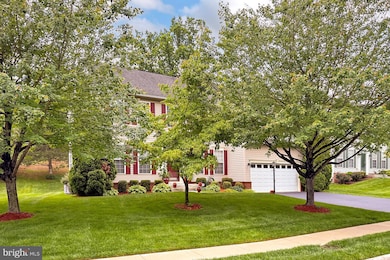
4365 George Frye Cir Woodbridge, VA 22193
Darbydale NeighborhoodEstimated payment $4,823/month
Highlights
- Eat-In Gourmet Kitchen
- Open Floorplan
- Two Story Ceilings
- Alexander Henderson Elementary School Rated A-
- Colonial Architecture
- Solid Hardwood Flooring
About This Home
4365 George Frye Circle, Woodbridge, VA 22193
Elegant Living in the Heart of Cardinal Pointe
Welcome to 4365 George Frye Circle in the sought-after Cardinal Pointe community of Woodbridge, Virginia. This luxurious 4 bedroom, 3.5 bath Colonial home sits on a serene lot framed by lush landscaping and mature privacy plantings, offering both space and seclusion. A tailored exterior, 2-car garage, expansive screened-in porch, open-concept layout, hardwood floors, contemporary finishes, and thoughtful custom touches all combine to create a residence that is as stylish as it is welcoming.
From the moment you enter, the open foyer sets the tone with hardwood flooring and decorative columns. To one side, a bright and spacious living room features twin windows, plush carpet, and a designer color palette. On the other, the formal dining room offers the ideal setting for entertaining, accented with elegant wainscoting and a frosted-glass chandelier that adds a polished finishing touch. The gourmet kitchen is designed to impress with granite countertops, extensive handcrafted cabinetry, a central island with gas cooktop and bar seating, and top-tier appliances including a sleek four-door refrigerator. The adjacent breakfast area provides a cozy nook for morning meals, or step outside to the screened-in porch and custom stamped concrete patio where you can enjoy outdoor dining and backyard gatherings in peaceful privacy. The great room is a true centerpiece, featuring a dramatic two-story ceiling, stacked windows that flood the space with natural light, and a gas fireplace that anchors the room with warmth and sophistication. A dedicated home office, stylish powder room, and convenient garage access complete the main level.
Upstairs, the primary suite offers a spacious retreat with room for a sitting area, a dual-zone walk-in closet, and a sumptuous en suite bath featuring a dual-sink vanity, soaking tub, glass-enclosed shower, private water closet, and spa-toned tile throughout. A junior suite with its own private bath and two additional bedrooms sharing a beautifully appointed hall bath ensure plenty of space for family and guests. A laundry rough-in on this level adds everyday convenience. The fully finished walk-up lower level provides flexible living space for media, games, or relaxation. A bonus room paired with a full bath offers the perfect opportunity for a fifth bedroom, guest suite, fitness area, or whatever your lifestyle may require. Generous storage options throughout the home ensure everything has its place.
This exceptional property combines peaceful, wooded surroundings with close proximity to everyday essentials. Enjoy convenient access to shopping, dining, and entertainment at nearby Potomac Mills Mall, plus easy commuting via I-95, Express Lanes, Prince William Parkway, Virginia Railway Express, and Routes 1 and 234. Outdoor enthusiasts will love the proximity to the Potomac River for boating and recreation, and the expansive 15,000 acres of Prince William Forest Park featuring over 37 miles of scenic trails. For those seeking timeless design, modern comforts, and a tranquil setting in a vibrant location, 4365 George Frye Circle delivers it all. Welcome home!
Listing Agent
Buyers Advantage Real Estate of Virginia, LLC License #0225072083 Listed on: 06/02/2025
Home Details
Home Type
- Single Family
Est. Annual Taxes
- $6,438
Year Built
- Built in 2009
Lot Details
- 0.37 Acre Lot
- Extensive Hardscape
- Property is in excellent condition
- Property is zoned R4
HOA Fees
- $80 Monthly HOA Fees
Parking
- 2 Car Direct Access Garage
- Front Facing Garage
- Garage Door Opener
- Driveway
- On-Street Parking
Home Design
- Colonial Architecture
- A-Frame Home
- Traditional Architecture
- Slab Foundation
- Pitched Roof
- Shingle Roof
- Vinyl Siding
- CPVC or PVC Pipes
- Composite Building Materials
- Tile
Interior Spaces
- Property has 3 Levels
- Open Floorplan
- Crown Molding
- Two Story Ceilings
- Ceiling Fan
- Recessed Lighting
- Fireplace With Glass Doors
- Gas Fireplace
- Window Treatments
- Window Screens
- Family Room Off Kitchen
- Formal Dining Room
- Fire and Smoke Detector
- Attic
Kitchen
- Eat-In Gourmet Kitchen
- Breakfast Area or Nook
- Built-In Oven
- Down Draft Cooktop
- Built-In Microwave
- Ice Maker
- Dishwasher
- Stainless Steel Appliances
- Kitchen Island
- Upgraded Countertops
- Disposal
Flooring
- Solid Hardwood
- Partially Carpeted
- Ceramic Tile
Bedrooms and Bathrooms
- 4 Bedrooms
- En-Suite Bathroom
- Walk-In Closet
- Walk-in Shower
Laundry
- Laundry on upper level
- Washer and Dryer Hookup
Finished Basement
- Walk-Up Access
- Rear Basement Entry
- Basement Windows
Outdoor Features
- Enclosed patio or porch
- Exterior Lighting
Utilities
- Central Air
- Heat Pump System
- Back Up Oil Heat Pump System
- 120/240V
- 60 Gallon+ Natural Gas Water Heater
- Cable TV Available
Additional Features
- Level Entry For Accessibility
- Energy-Efficient Appliances
Listing and Financial Details
- Tax Lot 35
- Assessor Parcel Number 8191-42-8353
Community Details
Overview
- Association fees include common area maintenance, snow removal, trash
- Associa Select Community Service HOA
- Cardinal Pointe Subdivision
Amenities
- Common Area
Map
Home Values in the Area
Average Home Value in this Area
Tax History
| Year | Tax Paid | Tax Assessment Tax Assessment Total Assessment is a certain percentage of the fair market value that is determined by local assessors to be the total taxable value of land and additions on the property. | Land | Improvement |
|---|---|---|---|---|
| 2024 | -- | $635,100 | $222,600 | $412,500 |
| 2023 | $6,318 | $607,200 | $212,000 | $395,200 |
| 2022 | $6,463 | $579,600 | $202,000 | $377,600 |
| 2021 | $6,735 | $553,300 | $192,400 | $360,900 |
| 2020 | $8,024 | $517,700 | $179,800 | $337,900 |
| 2019 | $7,671 | $494,900 | $172,900 | $322,000 |
| 2018 | $5,690 | $471,200 | $164,700 | $306,500 |
| 2017 | $5,651 | $459,200 | $159,900 | $299,300 |
| 2016 | $5,498 | $450,900 | $156,800 | $294,100 |
| 2015 | $5,436 | $448,400 | $155,300 | $293,100 |
| 2014 | $5,436 | $436,300 | $150,700 | $285,600 |
Property History
| Date | Event | Price | Change | Sq Ft Price |
|---|---|---|---|---|
| 07/11/2025 07/11/25 | Pending | -- | -- | -- |
| 06/02/2025 06/02/25 | For Sale | $761,500 | -- | $234 / Sq Ft |
Purchase History
| Date | Type | Sale Price | Title Company |
|---|---|---|---|
| Deed | $462,762 | Stewart Title Guaranty Co |
Mortgage History
| Date | Status | Loan Amount | Loan Type |
|---|---|---|---|
| Open | $380,094 | VA | |
| Closed | $459,933 | VA | |
| Closed | $482,775 | VA | |
| Closed | $462,762 | VA |
Similar Homes in Woodbridge, VA
Source: Bright MLS
MLS Number: VAPW2094588
APN: 8191-42-8353
- 4369 George Frye Cir
- 15090 Jonah Cove Place
- 4308 Walsh Way
- 15220 Cardinal Dr
- 14495 Whisperwood Ct
- 15055 Greenmount Dr
- 15346 Bevanwood Dr
- 15062 Ardmore Loop
- 4513 Shotwell Ct
- 4337 Jonathan Ct
- 15493 Golf Club Dr
- 14849 Ensor Ct
- 4234 Jonathan Ct
- 15459 Windsong Ln
- 15032 Greenmount Dr
- 14814 Emberdale Dr
- 4383 Ensbrook Ln
- 14808 Empire St
- 14804 Empire St
- 4388 Ensbrook Ln






