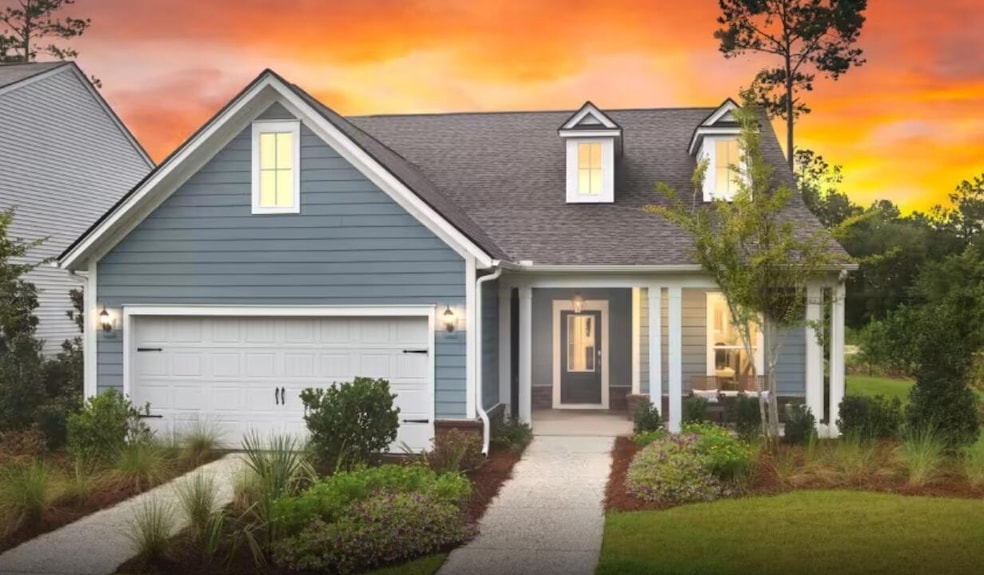
4365 Hugh Bennett Dr Johns Island, SC 29455
Estimated payment $5,461/month
Highlights
- Under Construction
- 0.74 Acre Lot
- Charleston Architecture
- Gated Community
- Wooded Lot
- Loft
About This Home
Come see this beautiful one story home in the gated community of Sea Island Preserve. Community features over 2 miles of walking trails, pool, pickle ball courts, playground and putting green, all completed & ready for fun! This open concept floorplan has an office/flex space when you walk through the front door that then continues into the kitchen. Casual eating space and large island make this the perfect kitchen to entertain in. You can continue the fun on the relaxing oversized screened in porch at the rear of the home. The best part...this home features a wonderful loft space perfect for movie night/entertainment for all ages. The home itself rest on an amazing homesite that is backed to woods and several gorgeous live oaks that make for a very scenic oasis!
Home Details
Home Type
- Single Family
Year Built
- Built in 2025 | Under Construction
Lot Details
- 0.74 Acre Lot
- Wooded Lot
HOA Fees
- $150 Monthly HOA Fees
Parking
- 2 Car Garage
Home Design
- Charleston Architecture
- Slab Foundation
- Architectural Shingle Roof
- Asphalt Roof
Interior Spaces
- 2,833 Sq Ft Home
- 2-Story Property
- Smooth Ceilings
- Great Room
- Home Office
- Loft
- Kitchen Island
- Laundry Room
Flooring
- Carpet
- Laminate
- Ceramic Tile
Bedrooms and Bathrooms
- 4 Bedrooms
- 3 Full Bathrooms
Outdoor Features
- Screened Patio
Schools
- Angel Oak Elementary School 4K-1/Johns Island Elementary School 2-5
- Haut Gap Middle School
- St. Johns High School
Utilities
- No Cooling
- No Heating
- Tankless Water Heater
- Septic Tank
Community Details
Overview
- Built by Pulte Group
- Sea Island Preserve Subdivision
Recreation
- Community Pool
Security
- Gated Community
Map
Home Values in the Area
Average Home Value in this Area
Property History
| Date | Event | Price | Change | Sq Ft Price |
|---|---|---|---|---|
| 07/09/2025 07/09/25 | For Sale | $824,865 | -- | $291 / Sq Ft |
Similar Homes in Johns Island, SC
Source: CHS Regional MLS
MLS Number: 25018925
- 4272 Hugh Bennett Dr
- 4303 Hugh Bennett Dr
- 5104 Coneflower Ct
- 3061 Grinnell St
- 7045 Stonecrop Ln
- 4287 Hugh Bennett Dr
- 5066 Catfish Loop
- 3491 Patton Ave
- 5006 Catfish Loop
- 3438 Great Egret Dr
- 2020 Yaupon Way
- 3308 Comsee Ln
- 1045 Island Preserve Rd
- 0 Michelle Ln
- 3288 Comsee Ln
- 2063 Cousteau Ct
- 1172 Island Preserve Rd
- 2094 Cousteau Ct
- 1175 Island Preserve Rd
- Summerwood Plan at Sea Island Preserve - The Palmetto Series
- 5115 Cranesbill Way
- 3336 Pavilion Lake Dr
- 2029 Harlow Way
- 2732 Harmony Lake Dr
- 3259 Walter Dr
- 3014 Reva Ridge Dr
- 3347 Walter Dr
- 2984 Sugarberry Ln
- 2936 Sugarberry Ln
- 3021 Maybank Hwy Unit Willett - 4003
- 3021 Maybank Hwy Unit Willett - 4009
- 2030 Wildts Battery Blvd
- 1813 Produce Ln
- 555 Linger Longer Dr
- 60 Fenwick Hall Alley Unit 226
- 101 Tomshire Dr
- 105 Ivy Green Rd
- 318 Lanyard St
- 2729 Battery Pringle Dr
- 415 Parkdale Dr Unit 16E






