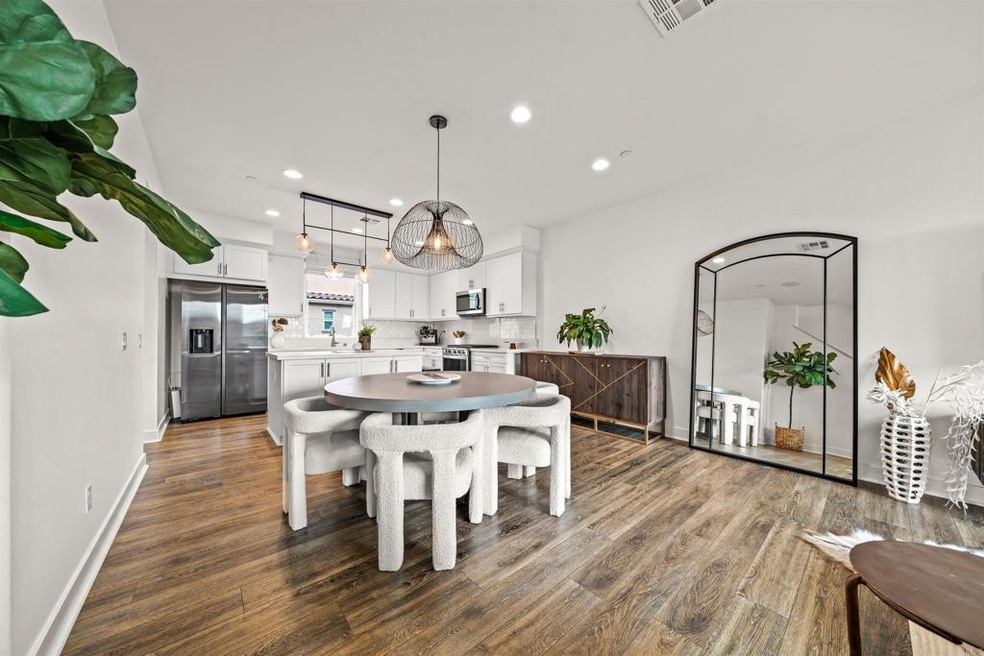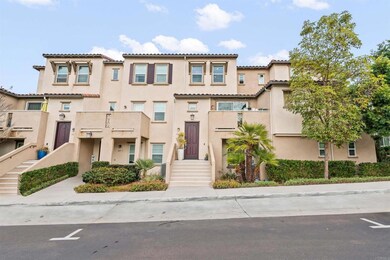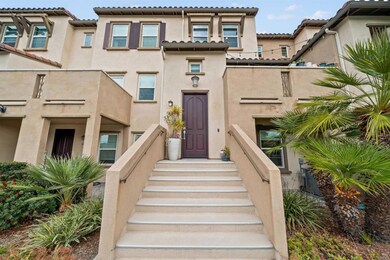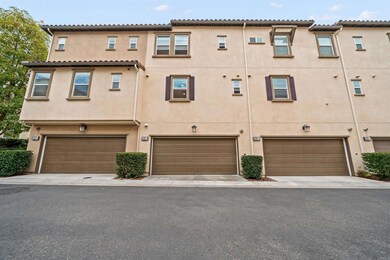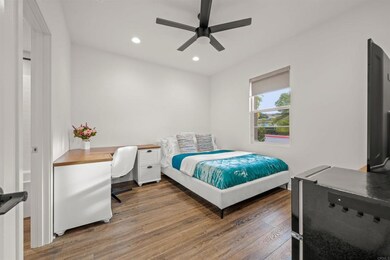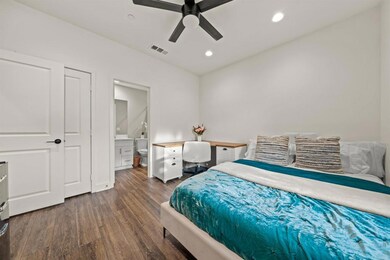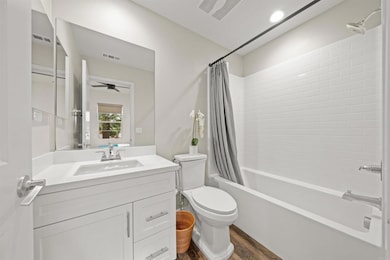
4365 Pacifica Way Unit 2 Oceanside, CA 92056
Ivey Ranch-Rancho Del Oro NeighborhoodHighlights
- Peek-A-Boo Views
- Clubhouse
- Community Pool
- Ivey Ranch Elementary School Rated A-
- Main Floor Bedroom
- 2 Car Attached Garage
About This Home
As of March 2025Welcome to 4365 Pacifica Way #2—a rare gem where modern luxury, convenience, and prime location converge. Built in 2020 by Taylor Morrison, America’s Most Trusted Home Builder, this stunning gated residence is nestled in one of Oceanside’s most sought-after communities. Designed with both comfort and versatility in mind, this tri-level home offers every bedroom with its own private full bathroom, making it an ideal haven for families, professionals, and guests alike. When you choose 4365 Pacifica Way #2, you are not only investing in a home but also in your children’s future success. This property is surrounded by three National Blue Ribbon Schools, recognized by the U.S. Department of Education for high academic performance and excellence. These prestigious schools are celebrated for their ability to help students achieve at very high levels and for closing achievement gaps among diverse student groups. Living here means giving your children access to exceptional educational opportunities, setting them up for long-term success. The first floor features a private bedroom and bathroom with direct garage access, offering a versatile space perfect for renting out as a private unit, accommodating long-term guests, or creating a secluded home office. This setup provides unparalleled privacy without disrupting the main living areas. The second (main) floor welcomes you with a bright and expansive open-concept layout, flooded with beautiful natural sunlight that enhances every room with a warm and inviting glow. This level houses the spacious living room, outdoor balcony, dining area, chef-inspired kitchen, in-unit washer and dryer, and a convenient half bathroom. The kitchen is a masterpiece, featuring quartz countertops, designer finishes, upgraded cabinetry, and stainless steel appliances—all included with the home. The gas stovetopoffers precise temperature control, ideal for creating gourmet meals. The oversized private balcony—large enough for outdoor lounge furniture and a BBQ grill—offers breathtaking views of the resort-style community pool, providing a perfect spot to enjoy the iconic Southern California weather. The third floor is dedicated to two master suites, each with its own private bathroom, ensuring ultimate comfort and privacy. These generously sized bedrooms are perfect for relaxation and retreat, with large windows that invite natural light and create an atmosphere of serenity and joy. Beyond the home itself, this prestigious community offers unparalleled resort-style amenities, including an Olympic-sized pool, relaxing spa, private gym, and exclusive cabanas, all just steps from your front door. The community also features a private indoor area that can be reserved for hosting gatherings, providing a perfect space for celebrations and meetings. Residents enjoy the convenience of clean, well-maintained public bathrooms and a secure, gated environment with beautifully maintained grounds. The HOA of $345/month ensures access to these premium amenities, with ample street parking directly in front of the unit, making it easy to welcome guests. In addition to exceptional education and amenities, this home is just a short drive to The Shoppes at Carlsbad, offering convenient access to major department store retailers and the 24 Hour Fitness Gym. Whether you’re shopping, dining, or staying active, everything you need is within easy reach. Best of all, this home is FHA eligible and VA approved, making it a prime opportunity to take advantage of exceptional financing options. With home values in this neighborhood appreciating year after year, this is your chance to own a piece of prime real estate in one of Oceanside’s most desirable locations. Don’t miss out on this one-of-a-kind opportunity—schedule your private tour today and experience the unmatched lifestyle that 4365 Pacifica Way #2 has to offer!
Townhouse Details
Home Type
- Townhome
Est. Annual Taxes
- $7,027
Year Built
- Built in 2019
Lot Details
- Two or More Common Walls
HOA Fees
- $345 Monthly HOA Fees
Parking
- 2 Car Attached Garage
Property Views
- Peek-A-Boo
- Mountain
- Pool
- Courtyard
Interior Spaces
- 1,724 Sq Ft Home
- 3-Story Property
- Entryway
- Family Room
Bedrooms and Bathrooms
- 3 Bedrooms | 1 Main Level Bedroom
- 4 Full Bathrooms
Laundry
- Laundry Room
- Dryer
Utilities
- Central Air
- No Heating
Listing and Financial Details
- Tax Tract Number 223002
- Assessor Parcel Number 1606921207
Community Details
Overview
- 200 Units
- Prescott Companies Association, Phone Number (760) 634-4700
Recreation
- Community Pool
- Community Spa
- Park
Additional Features
- Clubhouse
- Security Service
Ownership History
Purchase Details
Home Financials for this Owner
Home Financials are based on the most recent Mortgage that was taken out on this home.Similar Homes in Oceanside, CA
Home Values in the Area
Average Home Value in this Area
Purchase History
| Date | Type | Sale Price | Title Company |
|---|---|---|---|
| Grant Deed | $534,000 | First American Title |
Property History
| Date | Event | Price | Change | Sq Ft Price |
|---|---|---|---|---|
| 03/25/2025 03/25/25 | Sold | $835,000 | +5.0% | $484 / Sq Ft |
| 02/24/2025 02/24/25 | Pending | -- | -- | -- |
| 02/20/2025 02/20/25 | For Sale | $795,000 | +48.9% | $461 / Sq Ft |
| 03/29/2021 03/29/21 | Sold | $533,990 | 0.0% | $310 / Sq Ft |
| 08/21/2020 08/21/20 | Pending | -- | -- | -- |
| 08/21/2020 08/21/20 | Price Changed | $534,086 | 0.0% | $310 / Sq Ft |
| 08/20/2020 08/20/20 | For Sale | $533,990 | -- | $310 / Sq Ft |
Tax History Compared to Growth
Tax History
| Year | Tax Paid | Tax Assessment Tax Assessment Total Assessment is a certain percentage of the fair market value that is determined by local assessors to be the total taxable value of land and additions on the property. | Land | Improvement |
|---|---|---|---|---|
| 2025 | $7,027 | $578,006 | $270,608 | $307,398 |
| 2024 | $7,027 | $566,673 | $265,302 | $301,371 |
| 2023 | $6,818 | $555,562 | $260,100 | $295,462 |
| 2022 | $6,710 | $544,669 | $255,000 | $289,669 |
| 2021 | -- | -- | -- | -- |
Agents Affiliated with this Home
-

Seller's Agent in 2025
G Mendez
ROA California Inc
(619) 876-2265
1 in this area
209 Total Sales
-

Buyer's Agent in 2025
Jenny Yin
EpicPoint Properties
(858) 386-9615
2 in this area
232 Total Sales
-
L
Seller's Agent in 2021
Leslie Dawn Olivo
William Lyon Homes, Inc
-
J
Buyer's Agent in 2021
Jerick Prudencio
Nevin Buena Napod, Broker
(760) 583-3992
1 in this area
2 Total Sales
Map
Source: California Regional Multiple Listing Service (CRMLS)
MLS Number: PTP2501287
APN: 160-692-12-07
- 4366 Pacifica Way Unit 7
- 4376 Pacifica Way Unit 2
- 4336 Harbor Way Unit 1
- 508 Dakota Way
- 4314 Star Path Way Unit 1
- 4304 Pacifica Way Unit 2
- 4537 Avenida Privado
- 210 Belflora Way
- 431 Avenida Canora
- 429 Calle Corazon
- 1167 Via Lucero
- 4379 Albatross Way
- 4730 Milano Way
- 1038 Eider Way
- 1368 Enchante Way
- 1201 Via Lucero
- 4396 Albatross Way
- 4651 Calle Del Greco
- 535 Venetia Way
- 4240 Milano Way
