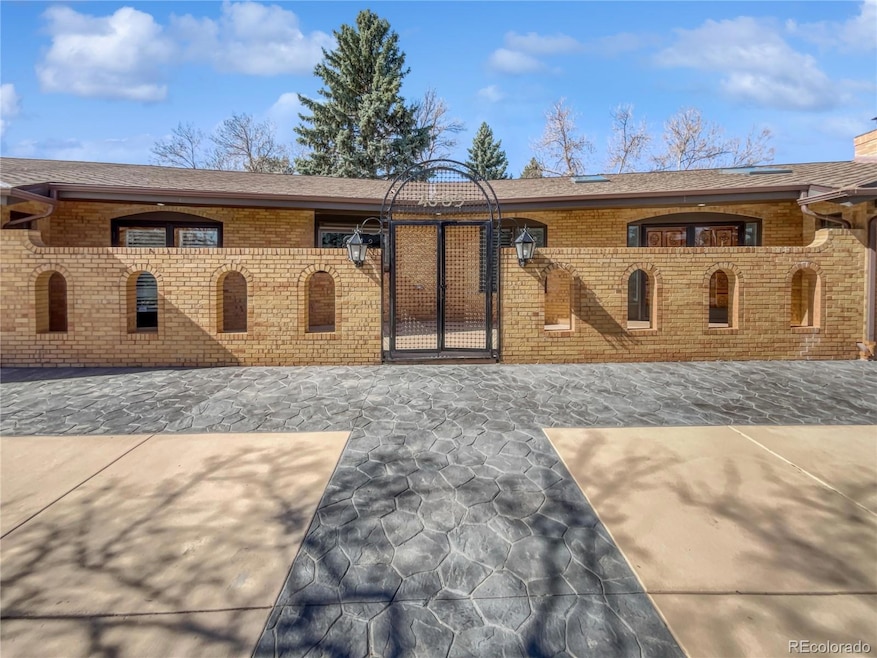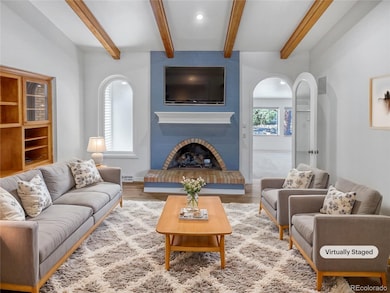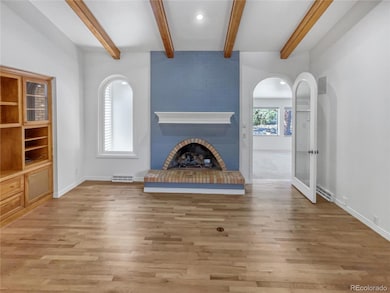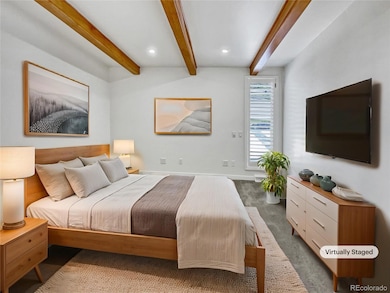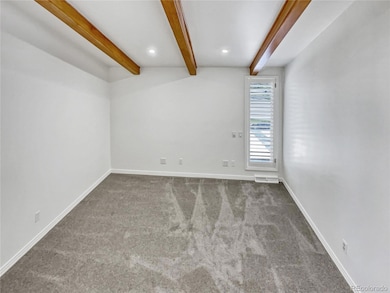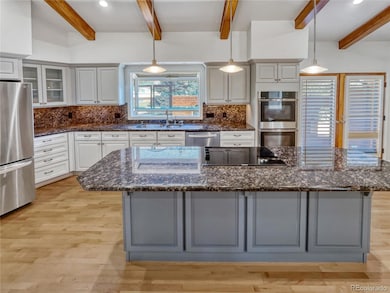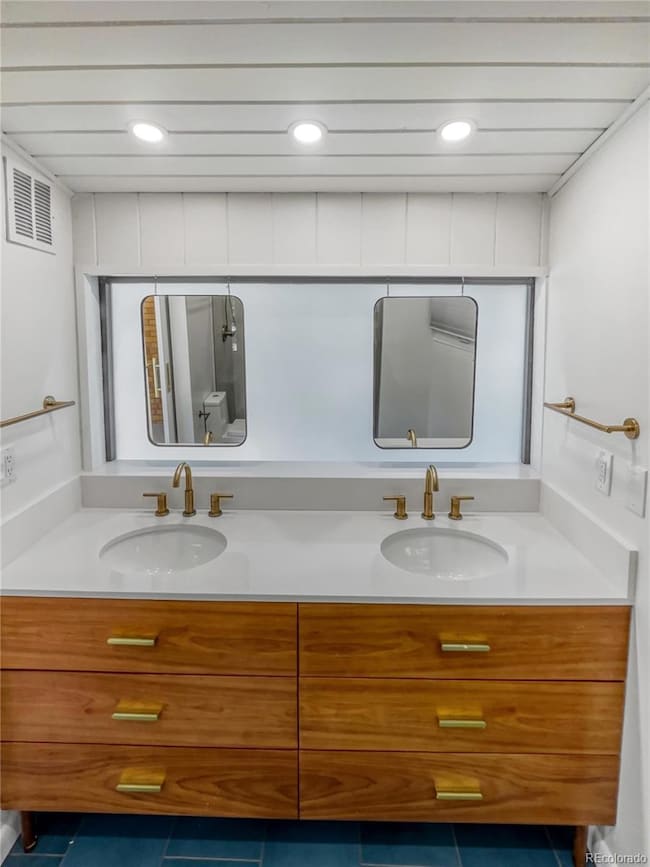4365 S Alton Way Greenwood Village, CO 80111
Denver Tech Center NeighborhoodEstimated payment $6,007/month
Highlights
- 3 Fireplaces
- 2 Car Attached Garage
- Kitchen Island
- Belleview Elementary School Rated A
- Living Room
- 1-Story Property
About This Home
Included 100-Day Home Warranty with buyer activation.Seller may consider buyer concessions if made in an offer. Welcome to this beautifully maintained property, boasting a cozy fireplace that adds warmth and charm to the living area. The neutral color paint scheme throughout the home creates a calming ambiance, complemented by fresh interior paint. The kitchen is a chef's dream with a center island, accent backsplash, and all stainless steel appliances. The primary bedroom features a spacious walk-in closet, while the primary bathroom offers the convenience of double sinks. Outside, enjoy a covered patio overlooking a fenced-in backyard, perfect for privacy and outdoor relaxation. This property is a must-see for those seeking a blend of comfort and style.
Listing Agent
Opendoor Brokerage LLC Brokerage Email: lisa@opendoor.com,480-462-5392 License #100098173 Listed on: 04/08/2025

Home Details
Home Type
- Single Family
Est. Annual Taxes
- $6,432
Year Built
- Built in 1967
Lot Details
- 0.41 Acre Lot
- Level Lot
HOA Fees
- $10 Monthly HOA Fees
Parking
- 2 Car Attached Garage
Home Design
- Brick Exterior Construction
- Composition Roof
Interior Spaces
- 1-Story Property
- 3 Fireplaces
- Living Room
- Carpet
- Finished Basement
- Partial Basement
Kitchen
- Microwave
- Kitchen Island
Bedrooms and Bathrooms
- 4 Main Level Bedrooms
- 4 Full Bathrooms
Schools
- Belleview Elementary School
- Campus Middle School
- Cherry Creek High School
Utilities
- Forced Air Heating and Cooling System
- Heating System Uses Natural Gas
Community Details
- Cherry Creek Village North Civic Association, Phone Number (303) 596-7303
- Cherry Creek Village 2Nd Flg Subdivision
Listing and Financial Details
- Exclusions: Alarm and Kwikset lock do not convey.
- Property held in a trust
- Assessor Parcel Number 031760330
Map
Home Values in the Area
Average Home Value in this Area
Tax History
| Year | Tax Paid | Tax Assessment Tax Assessment Total Assessment is a certain percentage of the fair market value that is determined by local assessors to be the total taxable value of land and additions on the property. | Land | Improvement |
|---|---|---|---|---|
| 2024 | $5,639 | $68,715 | -- | -- |
| 2023 | $5,639 | $68,715 | $0 | $0 |
| 2022 | $4,500 | $51,750 | $0 | $0 |
| 2021 | $4,514 | $51,750 | $0 | $0 |
| 2020 | $4,389 | $51,237 | $0 | $0 |
| 2019 | $4,221 | $51,237 | $0 | $0 |
| 2018 | $4,223 | $48,557 | $0 | $0 |
| 2017 | $4,160 | $48,557 | $0 | $0 |
| 2016 | $4,136 | $45,491 | $0 | $0 |
| 2015 | $3,955 | $45,491 | $0 | $0 |
| 2014 | $2,424 | $33,289 | $0 | $0 |
| 2013 | -- | $30,710 | $0 | $0 |
Property History
| Date | Event | Price | Change | Sq Ft Price |
|---|---|---|---|---|
| 09/11/2025 09/11/25 | Price Changed | $1,025,000 | -2.4% | $308 / Sq Ft |
| 08/28/2025 08/28/25 | Price Changed | $1,050,000 | -0.8% | $316 / Sq Ft |
| 08/14/2025 08/14/25 | Price Changed | $1,058,000 | -0.9% | $318 / Sq Ft |
| 07/31/2025 07/31/25 | Price Changed | $1,068,000 | -0.9% | $321 / Sq Ft |
| 07/15/2025 07/15/25 | For Sale | $1,078,000 | 0.0% | $324 / Sq Ft |
| 06/17/2025 06/17/25 | Off Market | $1,078,000 | -- | -- |
| 06/05/2025 06/05/25 | Price Changed | $1,078,000 | -1.8% | $324 / Sq Ft |
| 05/22/2025 05/22/25 | Price Changed | $1,098,000 | -0.7% | $330 / Sq Ft |
| 05/08/2025 05/08/25 | Price Changed | $1,106,000 | -2.1% | $332 / Sq Ft |
| 04/24/2025 04/24/25 | Price Changed | $1,130,000 | -0.9% | $340 / Sq Ft |
| 04/08/2025 04/08/25 | For Sale | $1,140,000 | -- | $343 / Sq Ft |
Purchase History
| Date | Type | Sale Price | Title Company |
|---|---|---|---|
| Warranty Deed | $1,060,400 | Os National | |
| Special Warranty Deed | $717,500 | Prestige Title & Escrow | |
| Personal Reps Deed | -- | None Available | |
| Special Warranty Deed | $520,000 | Fahtco | |
| Deed | -- | -- |
Mortgage History
| Date | Status | Loan Amount | Loan Type |
|---|---|---|---|
| Previous Owner | $536,000 | New Conventional | |
| Previous Owner | $650,000 | New Conventional | |
| Previous Owner | $574,000 | New Conventional |
Source: REcolorado®
MLS Number: 4116321
APN: 2075-10-2-07-013
- 8895 E Radcliff Ave
- 9156 E Stanford Place
- 9175 E Oxford Dr Unit 638
- 8764 E Radcliff Ave
- 4505 S Yosemite St Unit 115
- 4505 S Yosemite St Unit 362
- 4505 S Yosemite St Unit 106
- 4505 S Yosemite St Unit 371
- 4505 S Yosemite St Unit 433
- 4605 S Yosemite St Unit C-301
- 4605 S Yosemite St Unit 36
- 9079 E Nassau Ave
- 3981 S Boston St Unit 286
- 9089 E Nassau Ave Unit 356
- 4675 S Yosemite St Unit 205
- 9264 E Mansfield Ave Unit 309
- 4115 S Vincennes Ct
- 4722 S Xenia St
- 8590 E Temple Dr
- 9145 E Mansfield Ave
- 8330 E Quincy Ave
- 3924 S Whiting Way
- 3870 S Dayton St Unit 203
- 3645 S Dallas St
- 9105 E Lehigh Ave Unit 94
- 8659 E Kenyon Ave
- 3601 S Dallas St
- 4875 Dtc Blvd
- 7755 E Quincy Ave Unit A7-205
- 4982 S Ulster St
- 7645 E Napa Place
- 4552 S Ulster St
- 3655 S Verbena St
- 9424 E Girard Ave
- 5031 S Ulster St
- 9320 E Girard Ave Unit 6
- 9250 E Girard Ave Unit 8
- 3625 S Verbena St
- 7500 E Quincy Ave
- 7375 E Quincy Ave
