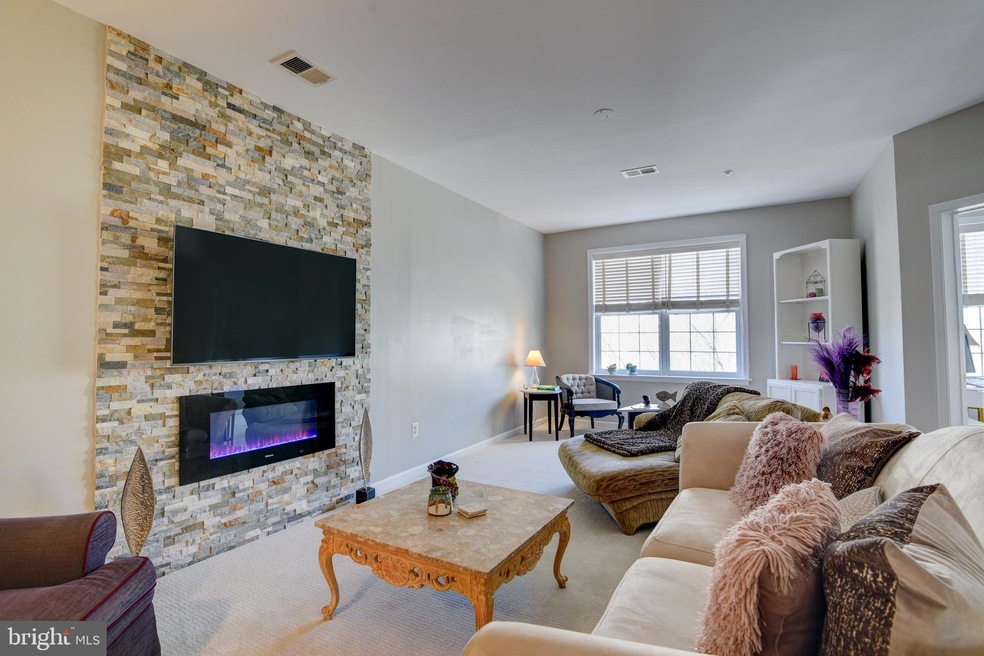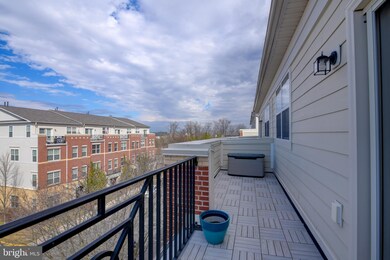
43651 Mcdowell Square Leesburg, VA 20176
Highlights
- Fitness Center
- Rooftop Deck
- Mountain View
- Seldens Landing Elementary School Rated A-
- Open Floorplan
- Clubhouse
About This Home
As of April 2025Where luxury meets practicality. This beautifully designed 2-level condo boasts more than 2,558 sf of living space, a gourmet kitchen, beautifully appointed living space, spacious bedrooms, and 2 private decks.
The large kitchen has ample storage & counter space, gas cooktop, and double oven to to thrill the chef. The large living room is highlighted by a gorgeous stone accent wall and decorative electric fireplace—a perfect focal point for relaxation and entertaining. The extended living room has the perfect reading nook with natural light. The main level also features a private office, ideal for remote work, a quiet retreat, separate play area or just a place to keep life’s business out of your living space.
And what wonderful outdoor space, enjoy your morning coffee on the covered balcony off the breakfast nook/family room or unwind on the private balcony off the primary bedroom, where you can soak in breathtaking sunset views over the Lansdowne Town Center and the mountains in the distance.
The Primary Bedroom is like your own private retreat with its private deck; is quite spacious with 2 walk in closets, a spa-like bath with jetted tub, separate shower, private water closet, and double sinks in quartz countertop.
The upper level also includes two very roomy bedrooms. Both are approximately 15’ x 11’! Where do you see that in a condo? For convenience, the laundry is on the bedroom level.
Additional highlights include a one-car garage, driveway parking, and ample street parking.
As a member of the Village Greens HOA, you have access to the Harper clubhouse that includes a great room available for events, a seasonal swimming pool, and a fitness center. The community also has playgrounds, scenic walking paths, and pocket parks. For dog owners, there is a community dog park.
This beauty is adjacent to the Lansdowne Town Center with its shopping, dining, and retail; and regularly hosts community events and live entertainment, fostering a lively atmosphere for all. And to top it off, this home is close to regional and national parks, walking and biking trails, and golf courses for those who enjoy the outdoors.
Last Agent to Sell the Property
Real Broker, LLC License #0225079358 Listed on: 02/28/2025

Townhouse Details
Home Type
- Townhome
Est. Annual Taxes
- $4,451
Year Built
- Built in 2008
Lot Details
- West Facing Home
- Property is in very good condition
HOA Fees
Parking
- 1 Car Attached Garage
- 1 Driveway Space
- Garage Door Opener
- On-Street Parking
Home Design
- Brick Exterior Construction
- Slab Foundation
Interior Spaces
- 2,558 Sq Ft Home
- Property has 3 Levels
- Open Floorplan
- Crown Molding
- Ceiling Fan
- Double Pane Windows
- Window Treatments
- Combination Dining and Living Room
- Den
- Mountain Views
Kitchen
- Breakfast Room
- Eat-In Kitchen
- Double Oven
- Cooktop
- Microwave
- Dishwasher
- Kitchen Island
- Upgraded Countertops
- Disposal
Flooring
- Carpet
- Ceramic Tile
Bedrooms and Bathrooms
- 3 Bedrooms
- En-Suite Primary Bedroom
- En-Suite Bathroom
Laundry
- Laundry Room
- Laundry on upper level
- Front Loading Dryer
- Front Loading Washer
Outdoor Features
- Rooftop Deck
Schools
- Seldens Landing Elementary School
- Belmont Ridge Middle School
- Riverside High School
Utilities
- Forced Air Heating and Cooling System
- Vented Exhaust Fan
- Underground Utilities
- Natural Gas Water Heater
Listing and Financial Details
- Assessor Parcel Number 082353185006
Community Details
Overview
- Association fees include exterior building maintenance, lawn maintenance, insurance, pool(s), reserve funds, sewer, snow removal, trash, broadband, cable TV, health club, high speed internet, recreation facility, water, common area maintenance, road maintenance
- Village Greens At Lansdowne HOA
- Townes Condominium/ Lansdowne Village Greens Condos
- Townes Condominium Community
- Townes Cnd At Lansdowne Subdivision
- Property Manager
Amenities
- Picnic Area
- Common Area
- Clubhouse
Recreation
- Golf Course Membership Available
- Tennis Courts
- Community Playground
- Fitness Center
- Community Pool
- Dog Park
Pet Policy
- Limit on the number of pets
Ownership History
Purchase Details
Home Financials for this Owner
Home Financials are based on the most recent Mortgage that was taken out on this home.Purchase Details
Home Financials for this Owner
Home Financials are based on the most recent Mortgage that was taken out on this home.Purchase Details
Home Financials for this Owner
Home Financials are based on the most recent Mortgage that was taken out on this home.Similar Homes in Leesburg, VA
Home Values in the Area
Average Home Value in this Area
Purchase History
| Date | Type | Sale Price | Title Company |
|---|---|---|---|
| Deed | $590,000 | Old Republic National Title In | |
| Warranty Deed | $322,000 | -- | |
| Special Warranty Deed | $344,680 | -- |
Mortgage History
| Date | Status | Loan Amount | Loan Type |
|---|---|---|---|
| Open | $560,500 | New Conventional | |
| Previous Owner | $254,000 | New Conventional | |
| Previous Owner | $256,000 | New Conventional | |
| Previous Owner | $340,189 | FHA |
Property History
| Date | Event | Price | Change | Sq Ft Price |
|---|---|---|---|---|
| 04/09/2025 04/09/25 | Sold | $590,000 | +2.6% | $231 / Sq Ft |
| 02/28/2025 02/28/25 | For Sale | $575,000 | +78.6% | $225 / Sq Ft |
| 08/16/2013 08/16/13 | Sold | $322,000 | -2.4% | $121 / Sq Ft |
| 07/05/2013 07/05/13 | Pending | -- | -- | -- |
| 05/29/2013 05/29/13 | Price Changed | $329,999 | -2.9% | $124 / Sq Ft |
| 04/19/2013 04/19/13 | Price Changed | $339,900 | -1.4% | $128 / Sq Ft |
| 03/15/2013 03/15/13 | For Sale | $344,900 | -- | $130 / Sq Ft |
Tax History Compared to Growth
Tax History
| Year | Tax Paid | Tax Assessment Tax Assessment Total Assessment is a certain percentage of the fair market value that is determined by local assessors to be the total taxable value of land and additions on the property. | Land | Improvement |
|---|---|---|---|---|
| 2025 | $4,483 | $556,940 | $150,000 | $406,940 |
| 2024 | $4,452 | $514,660 | $150,000 | $364,660 |
| 2023 | $4,438 | $507,240 | $150,000 | $357,240 |
| 2022 | $3,785 | $425,250 | $100,000 | $325,250 |
| 2021 | $3,887 | $396,590 | $90,000 | $306,590 |
| 2020 | $3,967 | $383,260 | $90,000 | $293,260 |
| 2019 | $3,785 | $362,170 | $80,000 | $282,170 |
| 2018 | $3,670 | $338,210 | $80,000 | $258,210 |
| 2017 | $3,685 | $327,570 | $80,000 | $247,570 |
| 2016 | $3,751 | $327,570 | $0 | $0 |
| 2015 | $3,929 | $266,200 | $0 | $266,200 |
| 2014 | $3,999 | $266,200 | $0 | $266,200 |
Agents Affiliated with this Home
-
Jeanne Siracuse

Seller's Agent in 2025
Jeanne Siracuse
Real Broker, LLC
(703) 999-6640
1 in this area
34 Total Sales
-
Cinthia De Los Reyes
C
Buyer's Agent in 2025
Cinthia De Los Reyes
Campodonico Realty
(571) 238-4777
1 in this area
21 Total Sales
-
Chris Antonelli
C
Seller's Agent in 2013
Chris Antonelli
Redfin Corporation
-
Vince Antonelli
V
Seller Co-Listing Agent in 2013
Vince Antonelli
Long & Foster
(703) 926-2888
6 Total Sales
Map
Source: Bright MLS
MLS Number: VALO2089496
APN: 082-35-3185-006
- 43643 Mcdowell Square
- 19441 Promenade Dr
- 43561 Michigan Square
- 43539 Michigan Square
- 19293 Harlow Square
- 19339 Mill Dam Place
- 19261 Harlow Square
- 43641 Hartshire Terrace
- 19296 Creek Field Cir
- 19199 Kepharts Mill Terrace
- 43843 Kittiwake Dr
- 19162 Coton Hall St
- 43656 Riverpoint Dr
- 0 Riverside Pkwy and Coton Manor Dr Unit VALO2047710
- 43915 Kittiwake Dr
- 43793 Mystic Maroon Terrace
- 43688 Lees Mill Square
- 19060 Arroyo Terrace
- 19750 Misty Moss Square
- 19748 Misty Moss Square





