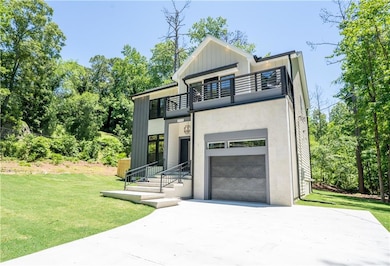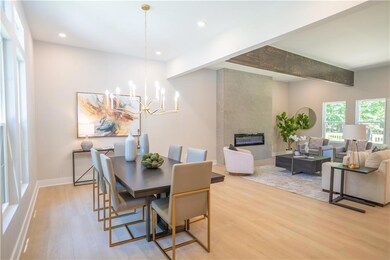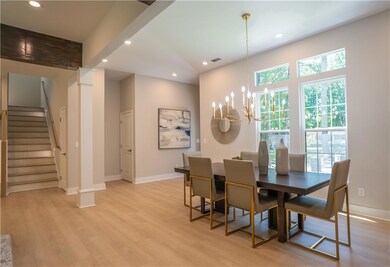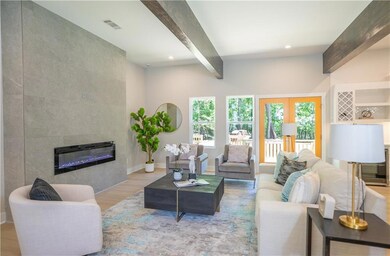4366 Bradley Dr SW Snellville, GA 30039
Estimated payment $2,579/month
Highlights
- Boat Dock
- New Construction
- Community Lake
- Open-Concept Dining Room
- View of Trees or Woods
- Deck
About This Home
Welcome to your dream home! This brand-new Modern Farmhouse built by Revelation Construction is the perfect blend of elegance, comfort, and functionality. Nestled in the growing and revitalized Norris Lake community, this custom-built home features soaring ceilings, luxury waterproof engineered floors, and plush high-end carpet in all bedrooms.
Enjoy a chef-style kitchen with stunning quartz countertops, stainless steel appliances, and modern finishes. Every bedroom boasts its own walk-in closet, while the primary suite offers dual his-and-her walk-in closets, a double vanity, a freestanding soaking tub, a separate shower, and a private balcony—perfect for morning coffee or evening relaxation.
Step out onto your back deck and take in the peaceful, wooded views—ideal for entertaining or simply unwinding. Located minutes from Hwy 78, I-285, Downtown Snellville, Tucker, and Stone Mountain, this home offers both serenity and convenience.
Homes like this don’t last! Schedule your showing today and bring your best offer before it’s gone!
Bonus: The seller is offering $12,000 towards closing costs! With full price offer. Don’t miss this incredible opportunity!
Home Details
Home Type
- Single Family
Est. Annual Taxes
- $17
Year Built
- Built in 2025 | New Construction
Lot Details
- 10,454 Sq Ft Lot
- Wood Fence
- Level Lot
- Back and Front Yard
HOA Fees
- $100 Monthly HOA Fees
Parking
- 1 Car Garage
- Driveway
Property Views
- Woods
- Neighborhood
Home Design
- Farmhouse Style Home
- Modern Architecture
- Block Foundation
- Composition Roof
- Concrete Siding
- Concrete Perimeter Foundation
- HardiePlank Type
- Stucco
Interior Spaces
- 2,500 Sq Ft Home
- 2-Story Property
- Dry Bar
- Tray Ceiling
- Ceiling height of 10 feet on the main level
- Ceiling Fan
- Electric Fireplace
- Double Pane Windows
- Open-Concept Dining Room
- Formal Dining Room
- Attic
Kitchen
- Open to Family Room
- Walk-In Pantry
- Electric Range
- Microwave
- Dishwasher
- Kitchen Island
- Stone Countertops
- Disposal
Flooring
- Carpet
- Laminate
- Ceramic Tile
Bedrooms and Bathrooms
- 3 Bedrooms
- Dual Closets
- Walk-In Closet
- Dual Vanity Sinks in Primary Bathroom
- Freestanding Bathtub
- Separate Shower in Primary Bathroom
- Soaking Tub
Laundry
- Laundry on main level
- 220 Volts In Laundry
Home Security
- Carbon Monoxide Detectors
- Fire and Smoke Detector
Eco-Friendly Details
- Energy-Efficient Windows
Outdoor Features
- Deck
- Terrace
- Exterior Lighting
- Rain Gutters
- Front Porch
Schools
- Anderson-Livsey Elementary School
- Shiloh Middle School
- Shiloh High School
Utilities
- Central Heating and Cooling System
- 220 Volts
- 110 Volts
- Septic Tank
Listing and Financial Details
- Home warranty included in the sale of the property
- Assessor Parcel Number R4346A331
Community Details
Overview
- Norris Lake Subdivision
- Community Lake
Recreation
- Boat Dock
- Tennis Courts
- Community Playground
- Park
Map
Home Values in the Area
Average Home Value in this Area
Tax History
| Year | Tax Paid | Tax Assessment Tax Assessment Total Assessment is a certain percentage of the fair market value that is determined by local assessors to be the total taxable value of land and additions on the property. | Land | Improvement |
|---|---|---|---|---|
| 2024 | $17 | $480 | $480 | -- |
| 2023 | $17 | $480 | $480 | $0 |
| 2022 | $17 | $480 | $480 | $0 |
| 2021 | $17 | $480 | $480 | $0 |
| 2020 | $17 | $480 | $480 | $0 |
| 2019 | $17 | $480 | $480 | $0 |
| 2018 | $17 | $480 | $480 | $0 |
| 2016 | $17 | $480 | $480 | $0 |
| 2015 | $17 | $480 | $480 | $0 |
| 2014 | -- | $480 | $480 | $0 |
Property History
| Date | Event | Price | Change | Sq Ft Price |
|---|---|---|---|---|
| 09/01/2025 09/01/25 | Price Changed | $464,999 | -3.0% | -- |
| 08/14/2025 08/14/25 | Price Changed | $479,500 | -2.0% | -- |
| 07/28/2025 07/28/25 | Price Changed | $489,500 | -2.0% | -- |
| 07/15/2025 07/15/25 | Price Changed | $499,500 | -2.1% | -- |
| 06/25/2025 06/25/25 | Price Changed | $509,999 | -1.9% | -- |
| 05/28/2025 05/28/25 | For Sale | $519,999 | -- | -- |
Purchase History
| Date | Type | Sale Price | Title Company |
|---|---|---|---|
| Warranty Deed | -- | -- | |
| Warranty Deed | $16,000 | -- |
Source: First Multiple Listing Service (FMLS)
MLS Number: 7586865
APN: 4-346A-331
- 4349 Marjorie Rd
- 4348 Bradley Dr
- 4440 Cary Dr
- 4440 Cary Dr SW
- 0 Bradley Dr SW
- 4325 Bradley Dr SW
- 4244 Bradley Dr SW
- 4232 Marjorie Rd
- 8805 Lake Dr
- 8531 Lake Dr
- 4310 Henry Rd SW
- 000 Wallace Cir
- 0 Wallace Cir Unit 10564133
- 0 Wallace Cir Unit 10564126
- 0 Wallace Cir Unit 7609273
- 0 Wallace Cir Unit 10557151
- 8406 Norris Lake Rd
- 00 Wallace Cir SW
- 4311 Marci St
- 915 Lake Dr
- 4385 Bradley Dr SW
- 4460 Marjorie Rd
- 4241 Marjorie Rd
- 4853 Tower View Trail
- 4400 Milton Trail SW
- 4885 Bridle Point Pkwy
- 4675 Bridle Point Pkwy
- 4965 Bridle Point Pkwy
- 4303 Arabian Way SW
- 8467 Hightower Trail SW
- 8458 Hightower Trail SW
- 8439 Lake Dr
- 4182 Arabian Way SW
- 4529 Persian Ct SW
- 4433 Wallace Cir SW
- 5195 Bridle Point Pkwy
- 3902 Arabian Way Unit 2
- 4429 Ford Place SW
- 4331 Ash Tree St
- 4475 Longley Ln







