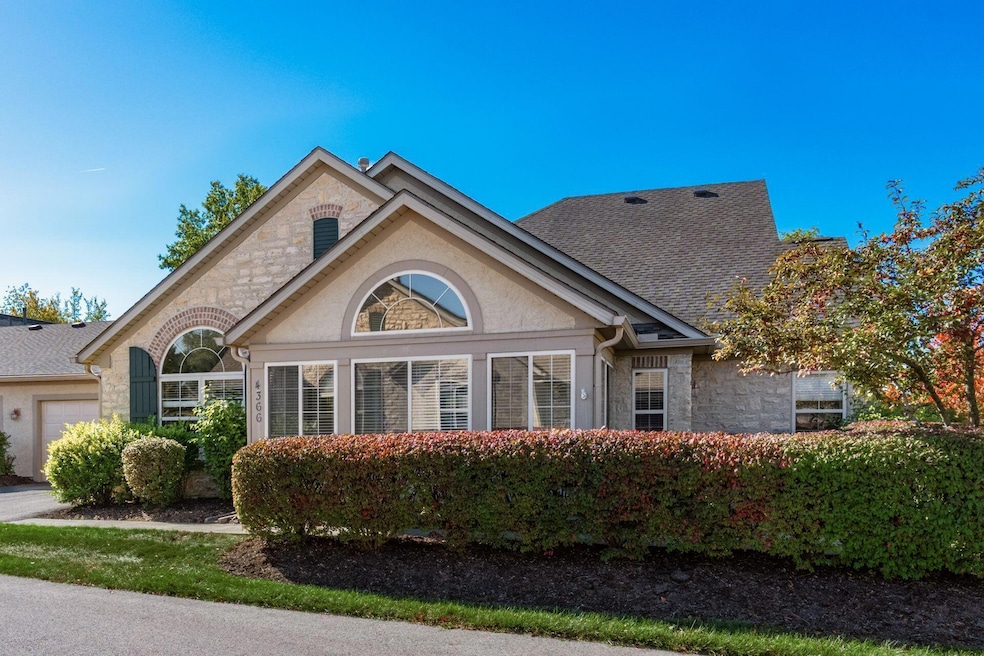4366 Crimson Maple Ln Westerville, OH 43082
Genoa NeighborhoodEstimated payment $2,972/month
Highlights
- Senior Community
- Heated Sun or Florida Room
- Community Pool
- Clubhouse
- Great Room
- 2 Car Attached Garage
About This Home
Discover this beautifully updated 2-bedroom, 2-bathroom Epcon ranch-style condominium, ideally located in the heart of one of Westerville's most vibrant and sought-after 55+ communities.
This move-in ready home offers easy, one-floor living with an open-concept layout perfect for both relaxing and entertaining. The spacious family room features vaulted ceilings and a cozy gas fireplace, seamlessly connecting to the dining area and modern kitchen, complete with granite countertops, stainless steel appliances, and stylish finishes. Retreat to the primary suite, boasting a vaulted ceiling, updated private bath, and a generous walk-in closet. The guest bedroom offers comfort and convenience with a large closet and access to a beautifully updated full bath. You'll love the new luxury vinyl plank flooring, fresh neutral paint throughout, and the light-filled 4-season room—perfect for enjoying your morning coffee or unwinding with a book, no matter the weather.
Attached 2 car garage provides added storage and easy accessibility. Tucked away on over 40 acres, with plenty of green space, 5 ponds, a community pool, clubhouse and fitness facility, enjoy the freedom of low-maintenance everyday living in this quiet community while being just minutes from Polaris, The Lakes Golf and Country Club, shopping, dining, and everything Westerville has to offer. Don't miss this opportunity to make this stunning home yours! See attached list of updates
Property Details
Home Type
- Condominium
Est. Annual Taxes
- $4,927
Year Built
- Built in 2005
HOA Fees
- $537 Monthly HOA Fees
Parking
- 2 Car Attached Garage
- Garage Door Opener
Home Design
- Slab Foundation
- Stucco Exterior
- Stone Exterior Construction
Interior Spaces
- 1,408 Sq Ft Home
- 1-Story Property
- Gas Log Fireplace
- Great Room
- Heated Sun or Florida Room
- Vinyl Flooring
- Laundry on main level
Kitchen
- Electric Range
- Microwave
- Dishwasher
Bedrooms and Bathrooms
- 2 Main Level Bedrooms
- 2 Full Bathrooms
Utilities
- Forced Air Heating and Cooling System
- Heating System Uses Gas
Additional Features
- Patio
- 1 Common Wall
Listing and Financial Details
- Assessor Parcel Number 318-414-04-006-548
Community Details
Overview
- Senior Community
- Association fees include lawn care, sewer, trash, water, snow removal
- Association Phone (614) 488-7711
- Kasi Cox/Cmoc HOA
- On-Site Maintenance
Amenities
- Clubhouse
- Recreation Room
Recreation
- Community Pool
- Snow Removal
Map
Home Values in the Area
Average Home Value in this Area
Tax History
| Year | Tax Paid | Tax Assessment Tax Assessment Total Assessment is a certain percentage of the fair market value that is determined by local assessors to be the total taxable value of land and additions on the property. | Land | Improvement |
|---|---|---|---|---|
| 2024 | $4,927 | $98,040 | $20,480 | $77,560 |
| 2023 | $4,980 | $98,040 | $20,480 | $77,560 |
| 2022 | $4,604 | $76,410 | $16,800 | $59,610 |
| 2021 | $4,630 | $76,410 | $16,800 | $59,610 |
| 2020 | $4,652 | $76,410 | $16,800 | $59,610 |
| 2019 | $3,535 | $62,060 | $14,000 | $48,060 |
| 2018 | $3,551 | $62,060 | $14,000 | $48,060 |
| 2017 | $3,207 | $53,550 | $12,250 | $41,300 |
| 2016 | $3,179 | $53,550 | $12,250 | $41,300 |
| 2015 | $2,900 | $53,550 | $12,250 | $41,300 |
| 2014 | $3,516 | $53,550 | $12,250 | $41,300 |
| 2013 | $3,597 | $53,550 | $12,250 | $41,300 |
Property History
| Date | Event | Price | Change | Sq Ft Price |
|---|---|---|---|---|
| 09/12/2025 09/12/25 | For Sale | $379,900 | +84.4% | $270 / Sq Ft |
| 05/21/2014 05/21/14 | Sold | $206,000 | -1.9% | $146 / Sq Ft |
| 05/06/2014 05/06/14 | For Sale | $210,000 | -- | $149 / Sq Ft |
Purchase History
| Date | Type | Sale Price | Title Company |
|---|---|---|---|
| Warranty Deed | $206,000 | None Available | |
| Interfamily Deed Transfer | -- | None Available | |
| Warranty Deed | $194,900 | -- |
Source: Columbus and Central Ohio Regional MLS
MLS Number: 225034168
APN: 318-414-04-006-548
- 4782 Saint Andrews Dr
- 377 Westgreen Ln Unit 377
- 3440 E Powell Rd
- 5424 Ainsley Dr
- 3737 Birkland Cir
- 4960 Hawthorne Valley Dr
- 5444 Quail Hollow Way
- 0 Olde Worthington Rd
- 5515 Stillwater Ave
- 3679 Birkland Cir
- 3477 Birkland Cir
- 3595 Evelynton Ave
- 3138 E Powell Rd
- 5552 Quail Hollow Way
- 5633 Travis Pointe Ct
- 2986 E Powell Rd
- 705 N State St Unit 208
- 6525 Colonial Place
- 6319 Heritage Place
- 331 Pinnate Ln Unit Lot 1501
- 8770 Galaxy Way
- 740 Zumstein Ln Unit ID1257785P
- 740 Zumstein Ln Unit ID1257767P
- 740 Zumstein Ln Unit ID1257783P
- 740 Zumstein Ln Unit ID1257772P
- 598 Brockhampton Ln Unit ID1257758P
- 865 Glenmore Way
- 851 Sherwood Ln Unit ID1257794P
- 855 Chillingham Dr Unit ID1257766P
- 20 Ashton Village Dr
- 9264 Polaris Green Dr
- 8900 Lyra Dr
- 3110 Autumn Applause Dr
- 1350 Gage St
- 9220 Worthington Rd
- 1562 Sargas St Unit 294
- 210 Retreat Ln
- 8283 Tegmen St Unit 217
- 67 Groton Dr
- 8297 Altair St Unit 261







