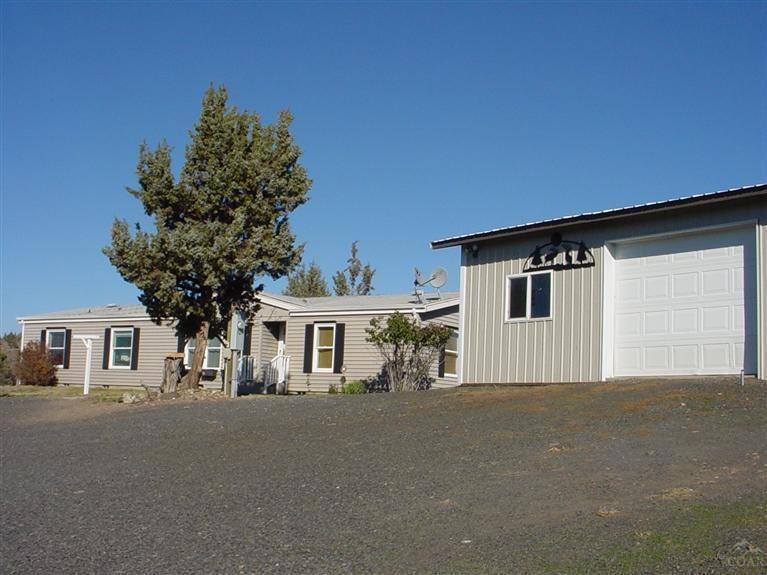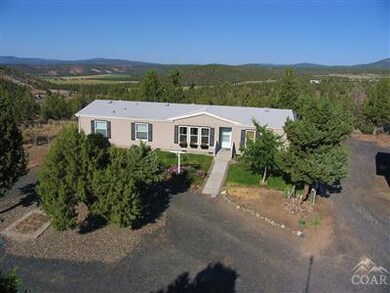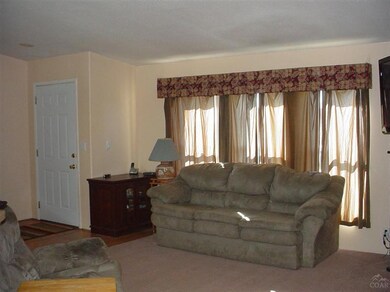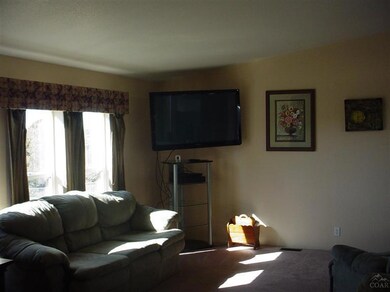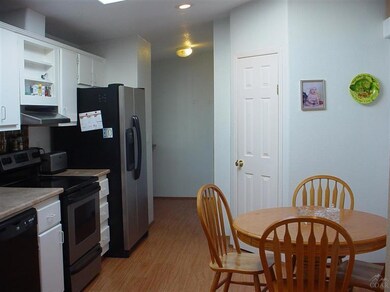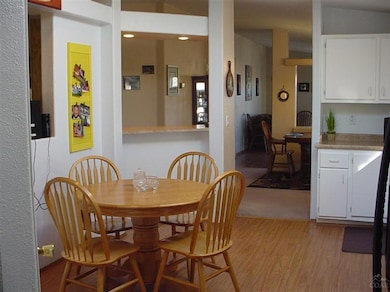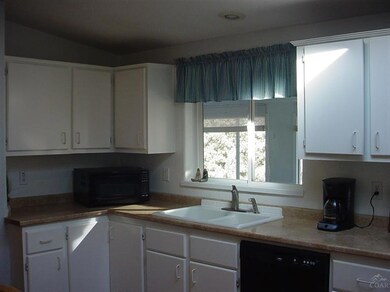
4366 SE David Way Prineville, OR 97754
Juniper Canyon NeighborhoodHighlights
- Mountain View
- Traditional Architecture
- Walk-In Closet
- Deck
- Eat-In Kitchen
- Patio
About This Home
As of December 2014Home sits on a hill with unobstructed valley views, 3 bed 2 bath, 1856 sq ft split bedroom floor plan, wood laminate, carpet & vinyl floors, family rm w/wood stove, eat in kitchen with pantry, breakfast bar and skylight, even more sq footage with enclosed sun room/porch, master bedroom with walk-in closet, master bath with soaking tub, detached single car garage with 220 elec, concrete floor with shop area, additional enclosed shop area and enclosed carport, landscaped, fenced yard with privacy all around.
Last Agent to Sell the Property
Vicki Radabaugh
Ponderosa Real Estate License #200509148 Listed on: 10/18/2013
Property Details
Home Type
- Mobile/Manufactured
Est. Annual Taxes
- $1,188
Year Built
- Built in 1995
Lot Details
- 2.03 Acre Lot
- Fenced
- Landscaped
Property Views
- Mountain
- Territorial
Home Design
- Manufactured Home With Land
- Traditional Architecture
- Pillar, Post or Pier Foundation
- Block Foundation
- Composition Roof
- Metal Roof
- Modular or Manufactured Materials
Interior Spaces
- 1,856 Sq Ft Home
- 1-Story Property
- Ceiling Fan
- Family Room
- Living Room
- Dining Room
Kitchen
- Eat-In Kitchen
- Oven
- Range
- Dishwasher
Flooring
- Carpet
- Laminate
- Vinyl
Bedrooms and Bathrooms
- 3 Bedrooms
- Walk-In Closet
- 2 Full Bathrooms
Laundry
- Laundry Room
- Dryer
- Washer
Parking
- Garage
- Workshop in Garage
Outdoor Features
- Deck
- Patio
- Outdoor Storage
- Storage Shed
Utilities
- Forced Air Heating and Cooling System
- Space Heater
- Heating System Uses Wood
- Heat Pump System
- Private Water Source
- Septic Tank
Community Details
- Property has a Home Owners Association
- High Desert Estate Subdivision
Listing and Financial Details
- Exclusions: Refrigerator
- Tax Lot 37
- Assessor Parcel Number 014110
Similar Home in Prineville, OR
Home Values in the Area
Average Home Value in this Area
Property History
| Date | Event | Price | Change | Sq Ft Price |
|---|---|---|---|---|
| 12/19/2014 12/19/14 | Sold | $157,750 | -4.7% | $85 / Sq Ft |
| 10/20/2014 10/20/14 | Pending | -- | -- | -- |
| 10/15/2014 10/15/14 | For Sale | $165,500 | +18.2% | $89 / Sq Ft |
| 02/25/2014 02/25/14 | Sold | $140,000 | -6.4% | $75 / Sq Ft |
| 01/27/2014 01/27/14 | Pending | -- | -- | -- |
| 10/18/2013 10/18/13 | For Sale | $149,500 | -- | $81 / Sq Ft |
Tax History Compared to Growth
Agents Affiliated with this Home
-

Seller's Agent in 2014
Bob Layne
Coldwell Banker Sun Country
(541) 788-2102
9 in this area
60 Total Sales
-
V
Seller's Agent in 2014
Vicki Radabaugh
Ponderosa Real Estate
-
D
Buyer's Agent in 2014
Diane Cross
Coldwell Banker Sun Country
(541) 233-3388
6 in this area
37 Total Sales
Map
Source: Oregon Datashare
MLS Number: 201309748
APN: 151616C001500
- 2400 SE Morningside Dr
- 5542 SE Davis Loop
- 1986 SE Mckenzie Place
- 6052 SE David Way
- 0 SE Juniper Canyon Rd Unit 220196956
- 1502 SE Akins Dr
- 2300 S Main St
- 2358 SE Kyle Rd
- 2250 S Main St
- 6678 SE Davis Loop
- 6561 SE Baker Ln
- 2797 SE Paulina Hwy
- 6267 SE Scenic Dr
- 0 SE Hill St Unit TL02400-11938
- 1940 SE Mountain Rd
- 2717 SE Hill St
- 6997 SE Scenic Dr
- 1901 SE Paulina Hwy
- 7220 SE Night Hawk Ct
- 0 SE Night Hawk Ct Unit 220183759
