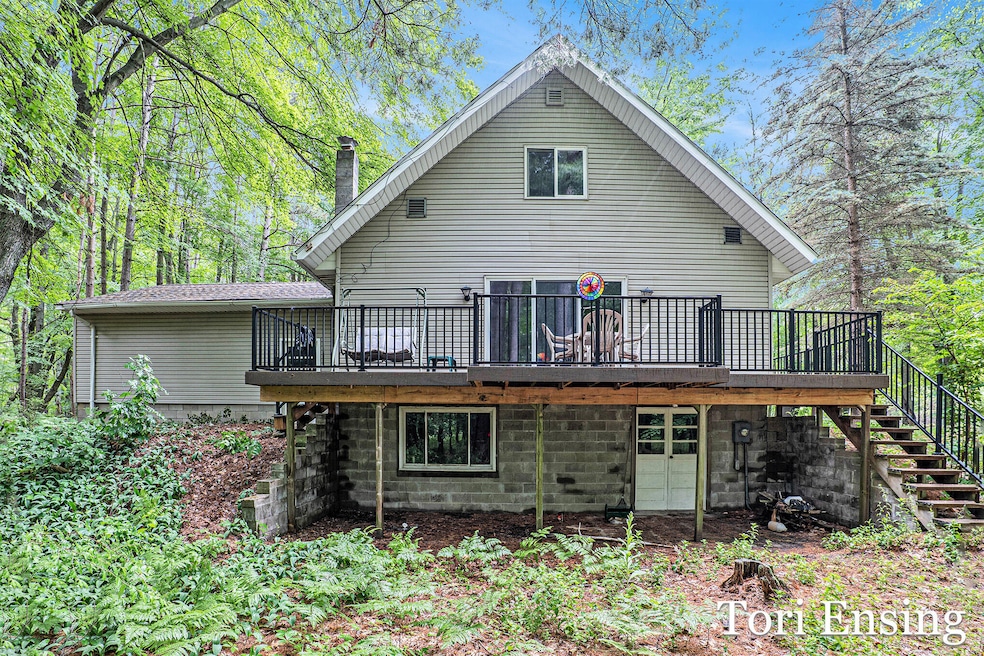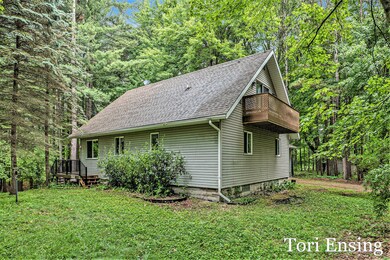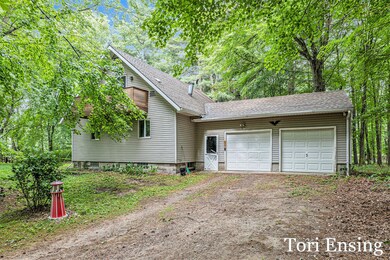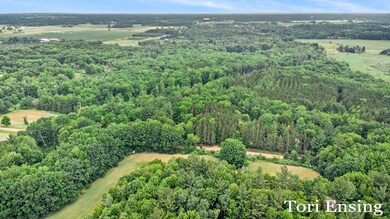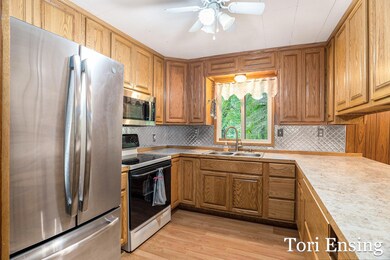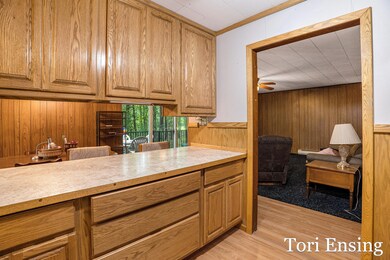4366 W Woods Rd Sidney, MI 48885
Estimated payment $2,223/month
Total Views
4,969
4
Beds
2
Baths
2,412
Sq Ft
$166
Price per Sq Ft
Highlights
- 34.1 Acre Lot
- Deck
- No HOA
- A-Frame Home
- Wooded Lot
- Balcony
About This Home
Great hunting with tons of wildlife! This 4 bedroom, 2 bath home is nestled on a wooded 34 acres! Main floor offers spacious kitchen, living room and dining room. Slider door from the dining room walks out to a large composite deck overlooking the property. 2 bedrooms and 1 full bathroom finishes off the main floor. Upstairs offers 2 more bedrooms, one with a balcony, and another full bathroom. Walk-out basement is finished with rec room, workshop, storage and laundry! Home is much larger than it appears! Outside you will find a 2-stall attached garage and shed. Schedule your private showing today!
Home Details
Home Type
- Single Family
Est. Annual Taxes
- $1,509
Year Built
- Built in 1972
Lot Details
- 34.1 Acre Lot
- Wooded Lot
Parking
- 2 Car Attached Garage
- Garage Door Opener
- Unpaved Driveway
Home Design
- A-Frame Home
- Composition Roof
- Vinyl Siding
Interior Spaces
- 2-Story Property
Kitchen
- Oven
- Range
- Microwave
Bedrooms and Bathrooms
- 4 Bedrooms | 2 Main Level Bedrooms
- 2 Full Bathrooms
Laundry
- Laundry on main level
- Dryer
- Washer
Basement
- Walk-Out Basement
- Basement Fills Entire Space Under The House
- Laundry in Basement
Outdoor Features
- Balcony
- Deck
Utilities
- Baseboard Heating
- Well
- Septic Tank
- Septic System
Community Details
- No Home Owners Association
Map
Create a Home Valuation Report for This Property
The Home Valuation Report is an in-depth analysis detailing your home's value as well as a comparison with similar homes in the area
Home Values in the Area
Average Home Value in this Area
Tax History
| Year | Tax Paid | Tax Assessment Tax Assessment Total Assessment is a certain percentage of the fair market value that is determined by local assessors to be the total taxable value of land and additions on the property. | Land | Improvement |
|---|---|---|---|---|
| 2025 | $1,509 | $176,100 | $0 | $0 |
| 2024 | $1,542 | $170,700 | $0 | $0 |
| 2023 | -- | $148,800 | $0 | $0 |
| 2022 | -- | $137,600 | $0 | $0 |
| 2021 | -- | $123,100 | $0 | $0 |
| 2020 | -- | -- | $0 | $0 |
| 2019 | -- | -- | $0 | $0 |
| 2018 | -- | -- | $0 | $0 |
| 2017 | -- | -- | $0 | $0 |
| 2016 | -- | -- | $0 | $0 |
| 2015 | -- | -- | $0 | $0 |
| 2014 | -- | -- | $0 | $0 |
Source: Public Records
Property History
| Date | Event | Price | List to Sale | Price per Sq Ft |
|---|---|---|---|---|
| 10/31/2025 10/31/25 | Pending | -- | -- | -- |
| 09/29/2025 09/29/25 | For Sale | $399,900 | -- | $166 / Sq Ft |
Source: MichRIC
Source: MichRIC
MLS Number: 25049883
APN: 019-020-005-00
Nearby Homes
- 3138 S Miller Rd
- VL S Grow Rd
- 4829 S Derby Rd
- 1361 S Derby Rd
- 3955 S Holland Rd
- 1401 White Birch Dr
- 5265 Huck Dr
- 4010 S Brown Rd
- 4701 W Channel Dr
- 4045 W Stanton Rd
- Lot 33 W Shore Dr
- Lot 215 E Shore Dr
- 771 W Shore Dr Unit 14
- 4263 S Sheridan Rd
- 336 Penny Ln
- 2529 S Greenville Rd
- 4790 S Greenville Rd
- 771 Sunny Trail
- 318 S Turk Lake Dr
- 2-V/L W Stanton Rd
