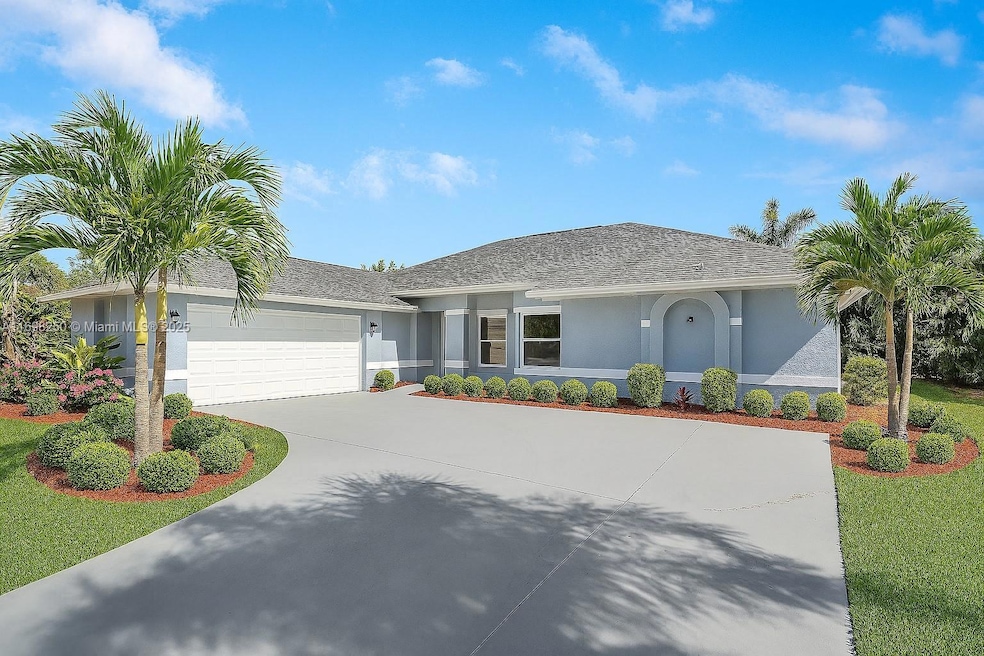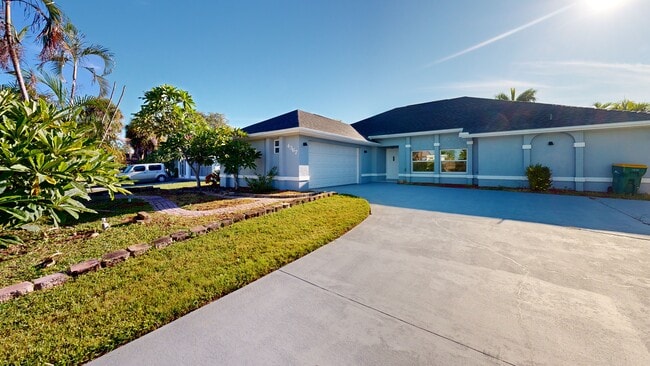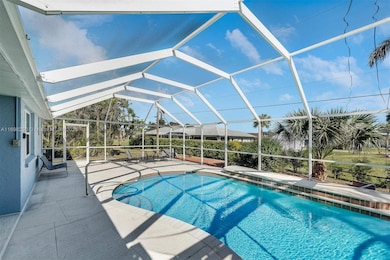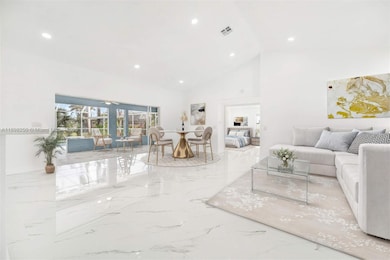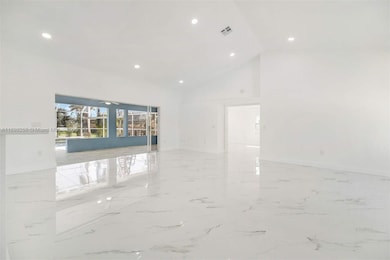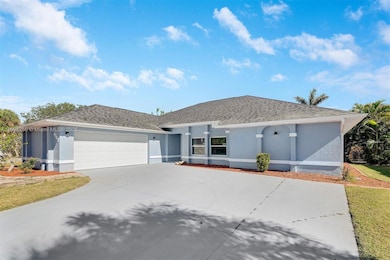
4367 Albacore Cir Port Charlotte, FL 33948
Estimated payment $2,564/month
Highlights
- In Ground Pool
- No HOA
- 2 Car Attached Garage
- Garden View
- Breakfast Area or Nook
- High Impact Windows
About This Home
Stunning 3-Bedroom, 2-Bath Pool Home in Port Charlotte! Step into modern comfort with this beautifully upgraded home, featuring an open and airy layout perfect for today’s lifestyle. Recent renovations include a brand-new roof, impact windows, and a sleek kitchen with contemporary finishes. Gorgeous porcelain tile flooring flows throughout, complemented by fully renovated bathrooms that are both stylish and functional. Additional updates, such as a new garage door, fresh landscaping, and freshly painted interior/exterior, make this home truly move-in ready. Outside, your private backyard oasis awaits—relax by the sparkling pool or entertain guests in style. This property is the definition of turn-key living, offering all the upgrades and modern features buyers dream of!
Home Details
Home Type
- Single Family
Est. Annual Taxes
- $5,531
Year Built
- Built in 1989
Lot Details
- 10,000 Sq Ft Lot
- Lot Dimensions are 80x125
- West Facing Home
Parking
- 2 Car Attached Garage
- Automatic Garage Door Opener
- Driveway
- Open Parking
Home Design
- Shingle Roof
Interior Spaces
- 1,997 Sq Ft Home
- 1-Story Property
- Single Hung Metal Windows
- Combination Dining and Living Room
- Garden Views
Kitchen
- Breakfast Area or Nook
- Electric Range
- Microwave
- Dishwasher
Bedrooms and Bathrooms
- 3 Bedrooms
- Split Bedroom Floorplan
- Walk-In Closet
- 2 Full Bathrooms
- Dual Sinks
Laundry
- Laundry in Utility Room
- Dryer
- Washer
Home Security
- High Impact Windows
- High Impact Door
- Fire and Smoke Detector
Pool
- In Ground Pool
Utilities
- Central Heating and Cooling System
- Underground Utilities
Community Details
- No Home Owners Association
- Port Charlotte Sec37 Subdivision
Listing and Financial Details
- Assessor Parcel Number 402229154002
Matterport 3D Tour
Floorplan
Map
Home Values in the Area
Average Home Value in this Area
Tax History
| Year | Tax Paid | Tax Assessment Tax Assessment Total Assessment is a certain percentage of the fair market value that is determined by local assessors to be the total taxable value of land and additions on the property. | Land | Improvement |
|---|---|---|---|---|
| 2024 | $6,078 | $291,150 | $17,850 | $273,300 |
| 2023 | $6,078 | $302,386 | $18,700 | $283,686 |
| 2022 | $1,993 | $105,793 | $0 | $0 |
| 2021 | $1,968 | $102,712 | $0 | $0 |
| 2020 | $1,892 | $98,944 | $0 | $0 |
| 2019 | $1,245 | $96,719 | $0 | $0 |
| 2018 | $1,122 | $94,916 | $0 | $0 |
| 2017 | $1,113 | $92,964 | $0 | $0 |
| 2016 | $1,366 | $91,052 | $0 | $0 |
| 2015 | $1,351 | $90,419 | $0 | $0 |
| 2014 | $1,325 | $89,701 | $0 | $0 |
Property History
| Date | Event | Price | List to Sale | Price per Sq Ft | Prior Sale |
|---|---|---|---|---|---|
| 09/24/2025 09/24/25 | Price Changed | $399,000 | -5.0% | $200 / Sq Ft | |
| 09/14/2025 09/14/25 | Price Changed | $420,000 | -2.3% | $210 / Sq Ft | |
| 09/02/2025 09/02/25 | For Sale | $430,000 | 0.0% | $215 / Sq Ft | |
| 08/25/2025 08/25/25 | Off Market | $430,000 | -- | -- | |
| 04/06/2025 04/06/25 | Price Changed | $430,000 | -1.1% | $215 / Sq Ft | |
| 11/25/2024 11/25/24 | For Sale | $435,000 | +40.3% | $218 / Sq Ft | |
| 09/06/2022 09/06/22 | Sold | $310,000 | -8.8% | $155 / Sq Ft | View Prior Sale |
| 07/27/2022 07/27/22 | Pending | -- | -- | -- | |
| 07/20/2022 07/20/22 | For Sale | $340,000 | -- | $170 / Sq Ft |
Purchase History
| Date | Type | Sale Price | Title Company |
|---|---|---|---|
| Warranty Deed | $310,000 | -- | |
| Warranty Deed | $85,000 | -- | |
| Warranty Deed | -- | -- | |
| Warranty Deed | -- | -- |
Mortgage History
| Date | Status | Loan Amount | Loan Type |
|---|---|---|---|
| Open | $279,000 | New Conventional | |
| Previous Owner | $75,000 | No Value Available |
About the Listing Agent

Yumi Pla has been listing and selling homes in the areas of Miami-Dade and Broward for the past 10 years. Her real estate philosophy maintains a meticulous attention to the needs of her clients. Born in Cuba, Yumi experienced life in Habana as a child, immigrating with her parents to Venezuela then finally to South Florida at the age of sixteen. This journey, from a small neighborhood to the evolving urban city of Miami, shaped her life. She quickly learned hard work goes hand in hand with
Yumi's Other Listings
Source: MIAMI REALTORS® MLS
MLS Number: A11698250
APN: 402229154002
- 4294 Albacore Cir
- 4224 Kilpatrick St
- 18641 Klingler Cir
- 18593 Alphonse Cir
- 4240 Kilpatrick St
- 18581 Lake Worth Blvd
- 4248 Kilpatrick St
- 4186 Yucatan Cir
- 4225 Swensson St
- 4517 Meager Cir
- 4089 Yucatan Cir
- 18585 Klingler Cir
- 4091 Dotham St
- 4099 Dotham St
- 18444 Ackerman Ave
- 18854 Ackerman Ave
- 18149 Ackerman Ave
- 18701 Countryman Ave
- 18586 Mccoy Ave
- 4322 Shappell St
- 18608 Alphonse Cir
- 18625 Alphonse Cir
- 18637 Lake Worth Blvd
- 18726 Countryman Ave
- 4147 Rock Creek Dr
- 4289 Yucatan Cir
- 4115 Corn St
- 4088 Gingold St
- 4342 Ewing Cir
- 4192 Gingold St
- 18356 Robinson Ave
- 18606 Briggs Cir
- 4113 Durant St
- 201 Lambert St
- 18555 Fort Smith Cir
- 18310 Burkholder Cir
- 1148 Salina Ave
- 5087 Silver Bell Dr
- 18171 Edgewater Dr
- 18289 Wolbrette Cir
