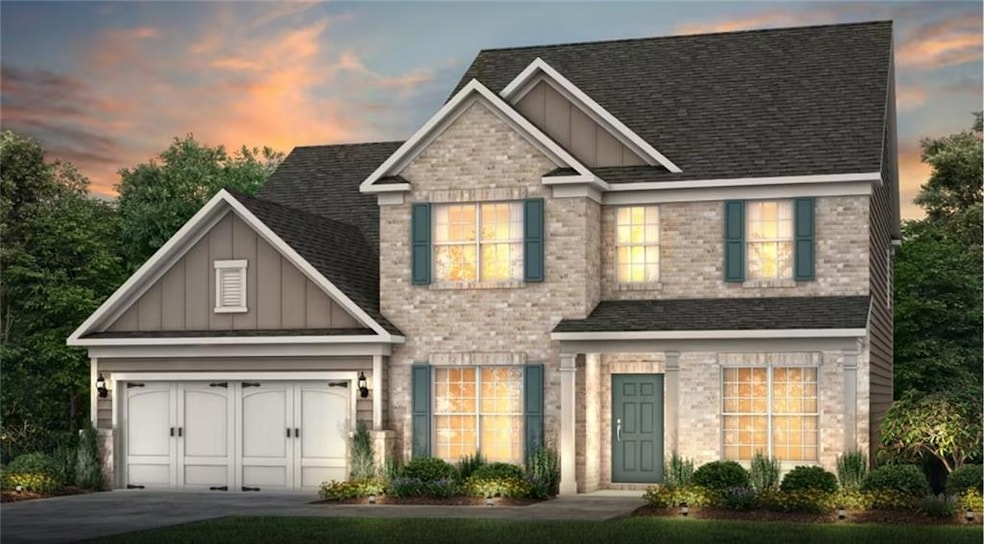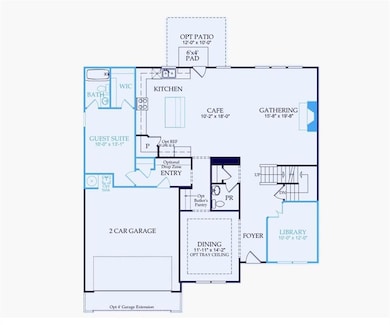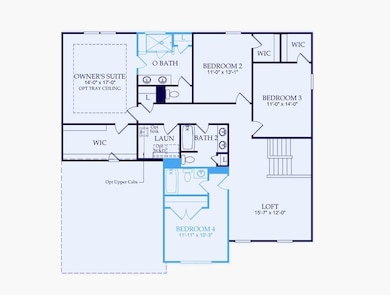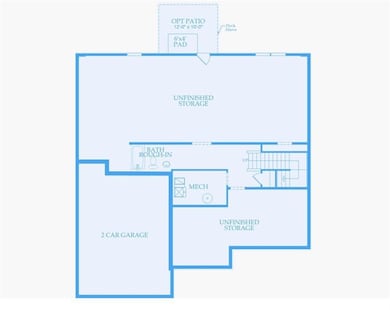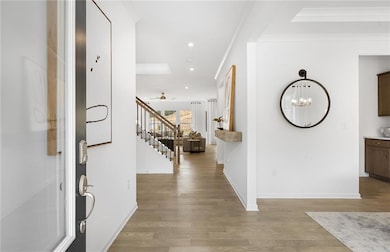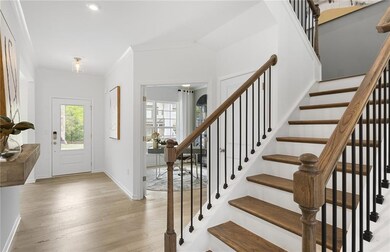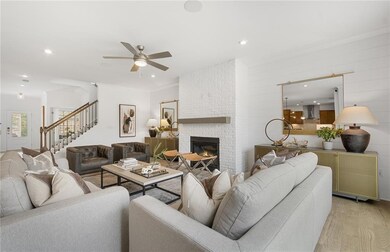4367 Azalea Ridge Way Hoschton, GA 30011
Estimated payment $4,222/month
Highlights
- New Construction
- View of Trees or Woods
- Deck
- Mulberry Elementary School Rated A
- Craftsman Architecture
- Wooded Lot
About This Home
Welcome home to the impressive Riverton plan offering 5 bedrooms, 4.5 baths with an exceptional layout designed for both comfort and luxury. The main level features a spacious guest suite with its own en-suite bath and large walk-in closet., perfect for visiting family or long-term guests. A private main-level office offers a quiet, dedicated workspace ideal for remote work or daily productivity. The heart of the home is the gorgeous gourmet kitchen Showcasing beautiful quartz countertops, a stainless-steel hood vent and premium finishes, all flowing seamlessly into the living and casual dining areas. A separate dining room provides the perfect setting for gatherings and celebrations. Upstairs, you'll find four generous secondary bedrooms, including one with its own private en-suite bath along with a versatile loft ideal for a media room, playroom or second living space. The owner's suite offers exceptional space to relax and unwind. Situated on an unfinished basement, this home provides abundant and endless future expansion possibilities. With its elevated finishes, open design, and flexible living spaces, this Riverton floor plan delivers the perfect blend of elegance, functionality, and modern style. ***PHOTOS ARE NOT OF ACTUAL HOME*** MODEL PHOTOS
Home Details
Home Type
- Single Family
Year Built
- New Construction
Lot Details
- 8,102 Sq Ft Lot
- Landscaped
- Wooded Lot
- Private Yard
- Front Yard
HOA Fees
- $104 Monthly HOA Fees
Parking
- 2 Car Garage
- Front Facing Garage
- Garage Door Opener
- Driveway
Property Views
- Woods
- Creek or Stream
Home Design
- Craftsman Architecture
- Traditional Architecture
- Brick Exterior Construction
- Blown-In Insulation
- Shingle Roof
- Cement Siding
Interior Spaces
- 2-Story Property
- Tray Ceiling
- Ceiling height of 9 feet on the lower level
- Ceiling Fan
- Recessed Lighting
- Gas Log Fireplace
- Stone Fireplace
- Double Pane Windows
- Insulated Windows
- Entrance Foyer
- Family Room with Fireplace
- Home Office
- Loft
- Pull Down Stairs to Attic
Kitchen
- Open to Family Room
- Eat-In Kitchen
- Breakfast Bar
- Walk-In Pantry
- Butlers Pantry
- Gas Cooktop
- Range Hood
- Microwave
- Dishwasher
- Kitchen Island
- Solid Surface Countertops
- Disposal
Flooring
- Wood
- Carpet
- Ceramic Tile
Bedrooms and Bathrooms
- Walk-In Closet
- Dual Vanity Sinks in Primary Bathroom
- Low Flow Plumbing Fixtures
- Separate Shower in Primary Bathroom
Laundry
- Laundry Room
- Laundry on upper level
- Electric Dryer Hookup
Unfinished Basement
- Walk-Out Basement
- Basement Fills Entire Space Under The House
- Stubbed For A Bathroom
- Natural lighting in basement
Home Security
- Smart Home
- Carbon Monoxide Detectors
- Fire and Smoke Detector
Eco-Friendly Details
- Energy-Efficient Appliances
- Energy-Efficient Construction
- Energy-Efficient Thermostat
Outdoor Features
- Deck
- Rain Gutters
- Front Porch
Location
- Property is near shops
Schools
- Mulberry Elementary School
- Dacula Middle School
- Dacula High School
Utilities
- Forced Air Zoned Heating and Cooling System
- Heating System Uses Natural Gas
- Underground Utilities
- 220 Volts
- High-Efficiency Water Heater
- High Speed Internet
- Phone Available
- Cable TV Available
Listing and Financial Details
- Home warranty included in the sale of the property
- Tax Lot 2702
- Assessor Parcel Number R3003C277
Community Details
Overview
- $1,250 Initiation Fee
- Montage Realty Association
- Built by Peachtree Residential Properties
- Sierra Creek Subdivision
Amenities
- Meeting Room
Recreation
- Tennis Courts
- Community Playground
- Swim or tennis dues are required
- Community Pool
- Trails
Map
Home Values in the Area
Average Home Value in this Area
Property History
| Date | Event | Price | List to Sale | Price per Sq Ft |
|---|---|---|---|---|
| 11/21/2025 11/21/25 | For Sale | $655,614 | -- | $197 / Sq Ft |
Source: First Multiple Listing Service (FMLS)
MLS Number: 7684819
- 4357 Azalea Ridge Way
- 4336 Azalea Ridge Way
- 4819 Sierra Creek Dr
- 662 Eagles Nest Cir
- 4297 Azalea Ridge Dr
- 4266 Azalea Ridge Dr
- 4276 Azalea Ridge Way
- 4286 Azalea Ridge Dr
- 4669 Sierra Creek Dr
- 4910 Sierra Creek Dr NE
- 1330 Smoke Hill Dr
- 5110 Mulberry Pass Ct
- 1480 Smoke Hill Dr
- 4420 Elvie Way
- 4208 Sierra Creek Ct
- 1767 Honey Tree Place
- 4685 Braselton Hwy
- 1874 Granite Hill Ct
- 5030 Sierra Creek Dr NE
- 5238 Mulberry Pass Ct
- 1450 Moriah Trace
- 5101 Woodline View Cir
- 5163 Woodline View Ln
- 907 Win West Pointe NE
- 4450 Mulberry Ridge Ln
- 5193 Woodline View Ln
- 812 Whitfield Oak Rd
- 3941 Pine Gorge Ct Unit 1
- 4715 Trilogy Park Trail
- 1781 Winter Jasmine Dr
- 3940 Fence Rd
- 4616 Waxwing St
- 4412 Grosbeak Dr
- 4372 Grosbeak Dr
- 2510 Spring Rush Dr
- 5941 Apple Grove Rd NE
- 5135 Cactus Cove Ln
- 3520 Pickens Landing Dr
