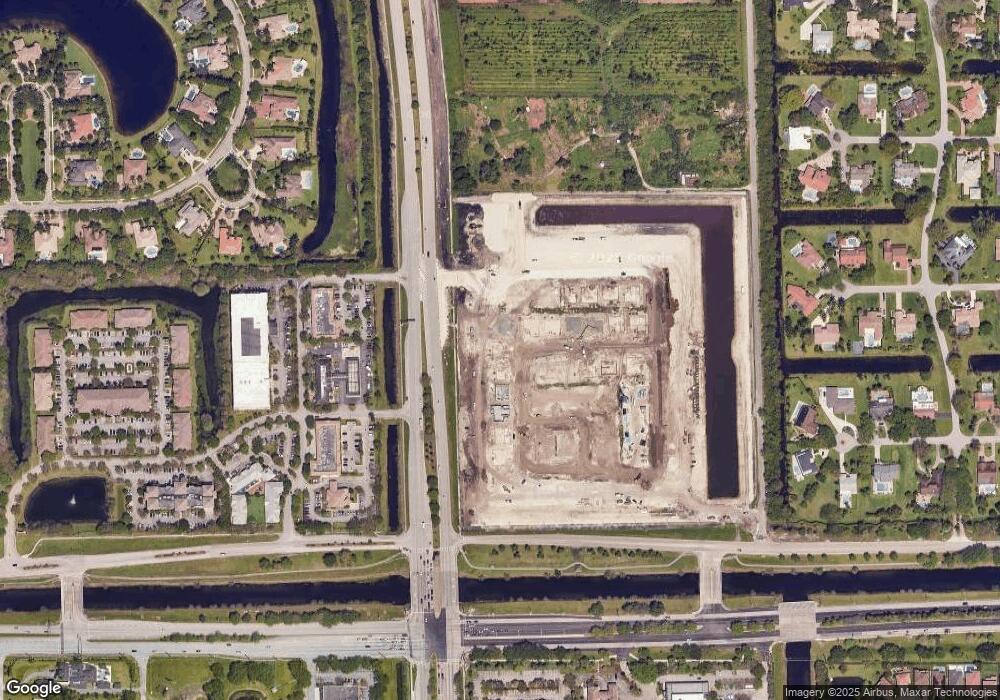Estimated Value: $1,485,000 - $1,558,000
5
Beds
5
Baths
3,888
Sq Ft
$389/Sq Ft
Est. Value
About This Home
This home is located at 4367 SW 123rd Ln, Davie, FL 33330 and is currently estimated at $1,511,876, approximately $388 per square foot. 4367 SW 123rd Ln is a home located in Broward County with nearby schools including Griffin Elementary School, Pioneer Middle School, and Cooper City High School.
Create a Home Valuation Report for This Property
The Home Valuation Report is an in-depth analysis detailing your home's value as well as a comparison with similar homes in the area
Home Values in the Area
Average Home Value in this Area
Tax History Compared to Growth
Tax History
| Year | Tax Paid | Tax Assessment Tax Assessment Total Assessment is a certain percentage of the fair market value that is determined by local assessors to be the total taxable value of land and additions on the property. | Land | Improvement |
|---|---|---|---|---|
| 2025 | $5,212 | $1,284,580 | $75,280 | $1,209,300 |
| 2024 | -- | $75,280 | $75,280 | -- |
Source: Public Records
Map
Nearby Homes
- 4421 SW 123rd Ln
- 4390 SW 122nd Terrace
- 11641 SW 50th St
- 5031 SW 119th Ave
- 11656 SW 50th Ct
- 4864 Tropicana Ave
- 12152 SW 49th Ct
- 36 Sw Ct
- 28 Sw St
- 11611 SW 52nd St
- 12142 SW 50th Ct
- 11742 SW 52nd St
- 5172 SW 121st Ave
- 12353 Natalies Cove Rd
- 12328 SW 43rd St
- 4255 SW 123rd Terrace
- 12290 SW 44th Ct
- 11056 Blackhawk Blvd
- 12258 SW 50th Place
- 12239 SW 43rd St
- 12220 SW 44th St
- 4819 Citrus Way
- 4795 Citrus Way
- 12303 SW 44th St
- 4831 Citrus Way
- 4802 Citrus Way
- 4773 Citrus Way
- 4824 Citrus Way
- 4853 Citrus Way
- 4846 Citrus Way
- 4800 Hibbs Grove Terrace
- 4757 Citrus Way
- 4875 Citrus Way
- 4788 Hibbs Grove Terrace
- 4822 Hibbs Grove Terrace
- 4768 Citrus Way
- 4868 Citrus Way
- 4766 Hibbs Grove Terrace
- 4844 Hibbs Grove Terrace
- 4817 Sunkist Way
