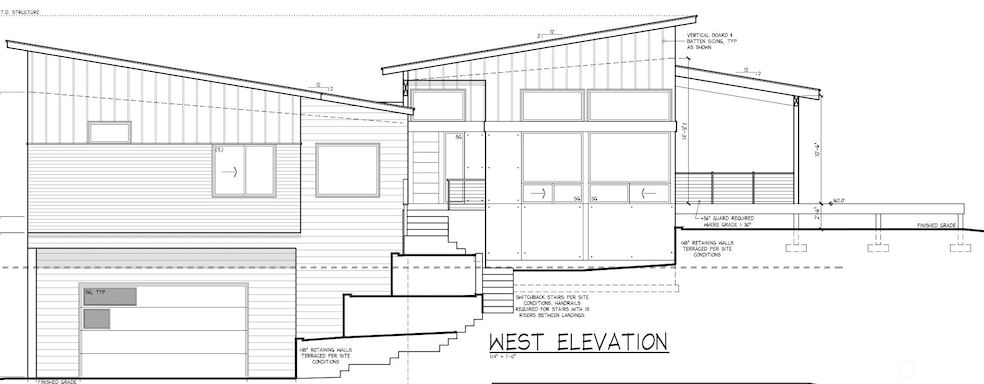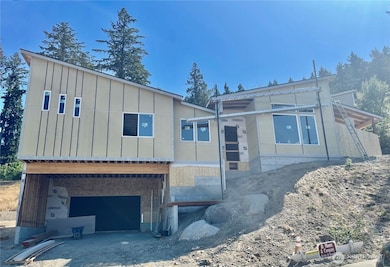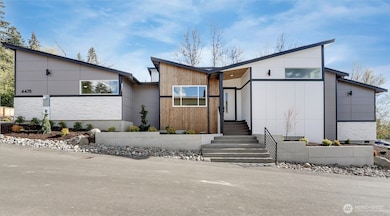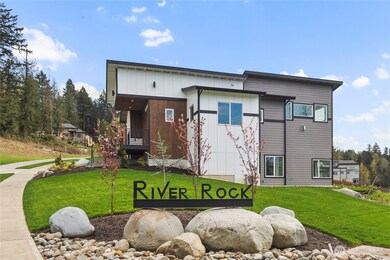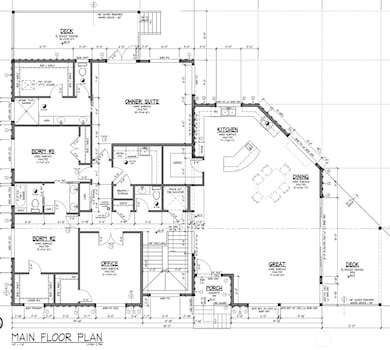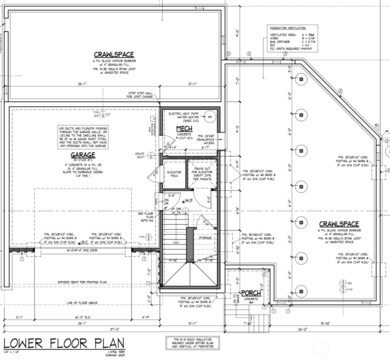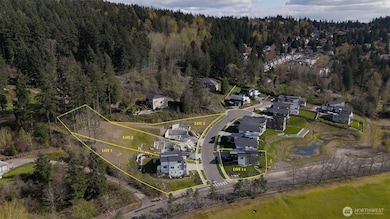4368 Joyce Ct SE Unit Lot 3 Auburn, WA 98092
Lakeland NeighborhoodEstimated payment $7,225/month
Highlights
- Under Construction
- 0.45 Acre Lot
- Property is near public transit
- River View
- Deck
- 5-minute walk to Roegner Park
About This Home
**FENCING INCLUDED** 1-STORY RAMBLER ON CORNER LOT - Welcome to River Rock Auburn by D Moore Builder of Dreams! Be one of the next homeowners just off the river’s edge. NW modern homes w/river views & $100k+ of luxury upgrades! Office/4th bed Jr Suite. Custom Elevator to finished 4-car tandem garage & 2-covered carport w/tankless H2O & Hot/Cold Spigot. LVP floors flow effortlessly through great rm w/vaulted ceilings. Gourmet kitchen including all SS appliances w/Oversized fridge/freezer, Lg quartz island & pantry. Sliding glass door to covered deck & patio w/stone wrapped gas FP. Primary Suite w/5pc bath & WIC. Add’l 2 beds w/full bath. HP Mini-Splits w/Heat-A/C. Central locate to hwys, parks, award-winning schools, Lake Tapps & the PNW!
Source: Northwest Multiple Listing Service (NWMLS)
MLS#: 2400554
Home Details
Home Type
- Single Family
Est. Annual Taxes
- $1,723
Year Built
- Built in 2024 | Under Construction
Lot Details
- 0.45 Acre Lot
- Cul-De-Sac
- Street terminates at a dead end
- West Facing Home
- Property is Fully Fenced
- Corner Lot
- Level Lot
- Sprinkler System
Parking
- 6 Car Attached Garage
- Driveway
- Off-Street Parking
Property Views
- River
- Pond
- Territorial
Home Design
- Modern Architecture
- Poured Concrete
- Composition Roof
- Stone Siding
- Metal Construction or Metal Frame
- Cement Board or Planked
- Vinyl Construction Material
- Wood Composite
- Stone
Interior Spaces
- 3,225 Sq Ft Home
- 1-Story Property
- Wet Bar
- Vaulted Ceiling
- Ceiling Fan
- 2 Fireplaces
- Gas Fireplace
- French Doors
- Dining Room
- Storm Windows
- Finished Basement
Kitchen
- Walk-In Pantry
- Stove
- Microwave
- Dishwasher
- Disposal
Flooring
- Carpet
- Ceramic Tile
- Vinyl Plank
Bedrooms and Bathrooms
- 4 Main Level Bedrooms
- Walk-In Closet
- Bathroom on Main Level
Accessible Home Design
- Accessible Elevator Installed
- Accessible Full Bathroom
- Accessible Bedroom
- Accessible Kitchen
- Central Living Area
- Accessible Utilities
- Accessible Approach with Ramp
Outdoor Features
- Deck
- Patio
Location
- Property is near public transit
- Property is near a bus stop
Schools
- Auburn Riverside Hig High School
Utilities
- High Efficiency Air Conditioning
- Ductless Heating Or Cooling System
- High Efficiency Heating System
- Water Heater
- High Speed Internet
- High Tech Cabling
- Cable TV Available
Listing and Financial Details
- Tax Lot 3
- Assessor Parcel Number 7330850030
Community Details
Overview
- No Home Owners Association
- Built by D Moore Builder of Dreams
- Lakeland Subdivision
- The community has rules related to covenants, conditions, and restrictions
- Electric Vehicle Charging Station
Recreation
- Trails
Map
Home Values in the Area
Average Home Value in this Area
Tax History
| Year | Tax Paid | Tax Assessment Tax Assessment Total Assessment is a certain percentage of the fair market value that is determined by local assessors to be the total taxable value of land and additions on the property. | Land | Improvement |
|---|---|---|---|---|
| 2024 | $2,328 | $206,000 | $206,000 | -- |
| 2023 | $1,946 | $165,000 | $165,000 | $0 |
| 2022 | $1,716 | $157,000 | $157,000 | $0 |
| 2021 | $1,697 | $134,000 | $134,000 | $0 |
| 2020 | $1,716 | $125,000 | $125,000 | $0 |
Property History
| Date | Event | Price | List to Sale | Price per Sq Ft |
|---|---|---|---|---|
| 08/13/2025 08/13/25 | Price Changed | $1,350,000 | +3.8% | $419 / Sq Ft |
| 06/27/2025 06/27/25 | For Sale | $1,300,000 | -- | $403 / Sq Ft |
Source: Northwest Multiple Listing Service (NWMLS)
MLS Number: 2400554
APN: 733085-0030
- 4332 Joyce Ct SE Unit Lot 2
- 4296 Joyce Ct SE Unit Lot 1
- 4491 Joyce Ct SE
- 4710 Mill Pond Dr SE Unit 309
- 4724 Mill Pond Dr SE Unit 702
- 747 37th St SE Unit 9A
- 3641 I St SE Unit A
- 3802 D Place SE
- 707 37th St SE Unit 71
- 707 37th St SE Unit 17
- 210 37th Ave SE Unit 2
- 421 37th St SE
- 501 37th St SE
- 210 37th St SE Unit 67
- 210 37th St SE Unit 6
- 210 37th St SE Unit 35
- 210 37th St SE Unit 130
- 210 37th St SE Unit 25
- 210 37th St SE Unit 8
- 429 37th St SE
- 703 47th St SE
- 1032 37th St SE
- 732 4th Ave NE
- 1409 30th St SE
- 1005 28th St SE Unit C
- 1005 28th St SE Unit A
- 345 Pacific Ave N
- 2455 F St SE
- 508 3rd Ave
- 402 21st St SE
- 1919 Howard Rd
- 1936 F St SE
- 134 3rd Ave SE
- 1420 17th St SE
- 2901 Auburn Way S
- 1210 M St SE
- 6821 Udall Place SE
- 7101 Lindsay Ave SE
- 3702 Auburn Way S
- 36122 55th Ave S
