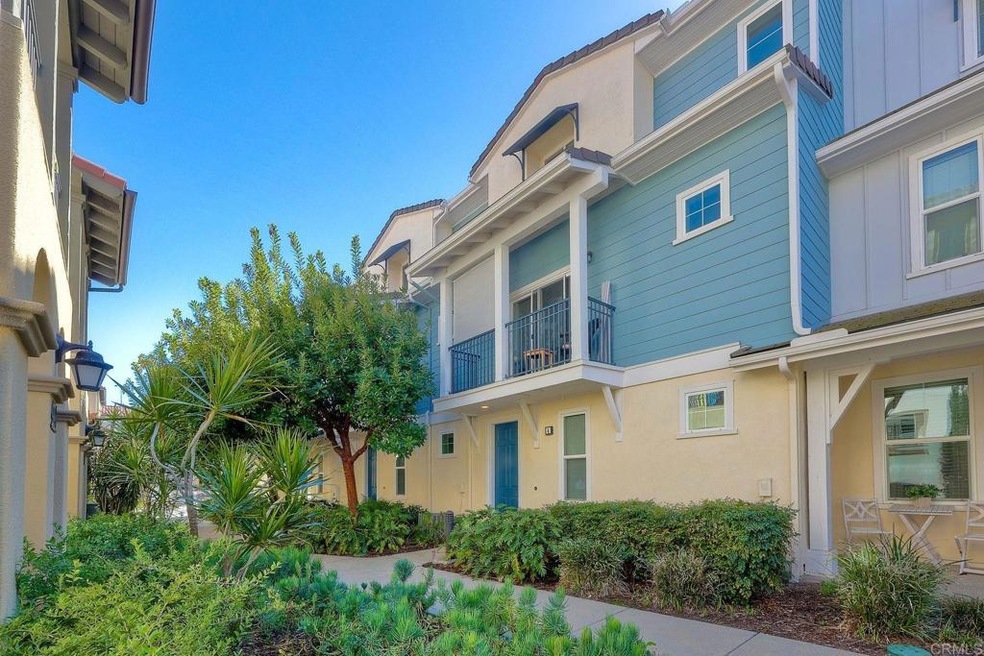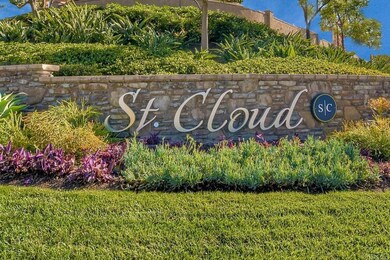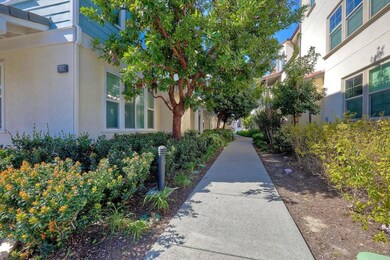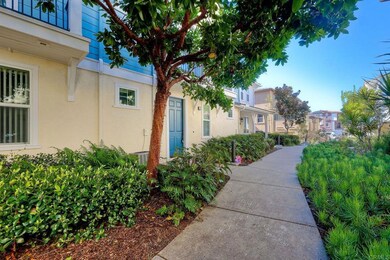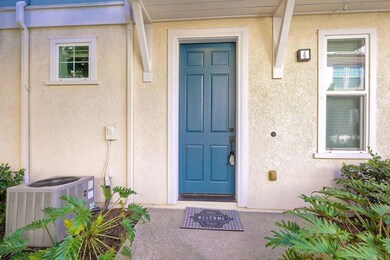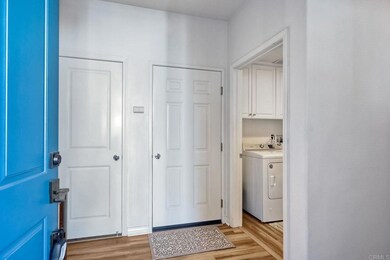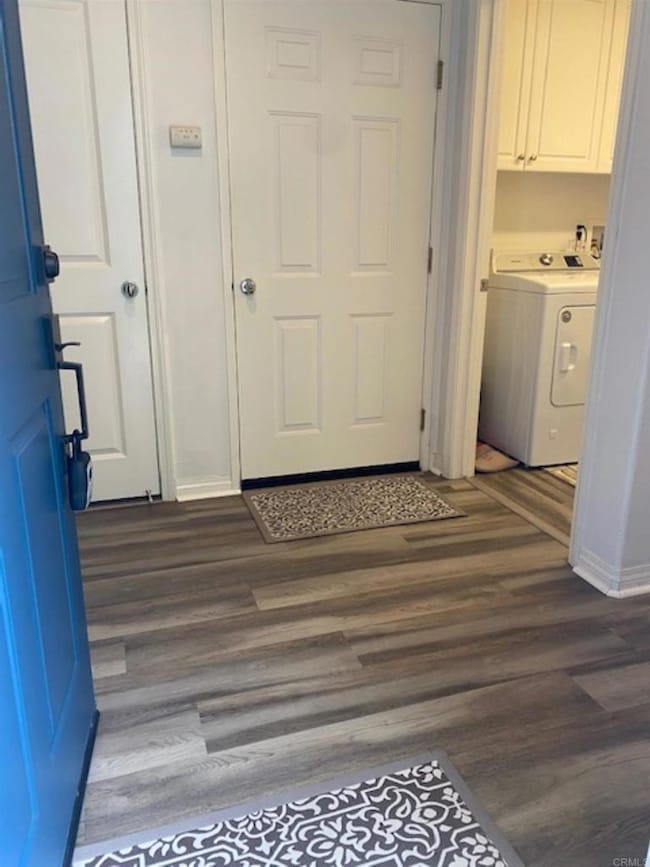
4368 Nautilus Way Unit 4 Oceanside, CA 92056
Ivey Ranch-Rancho Del Oro NeighborhoodHighlights
- Fitness Center
- Heated In Ground Pool
- Two Primary Bedrooms
- Ivey Ranch Elementary School Rated A-
- No Units Above
- Clubhouse
About This Home
As of April 2023Nestled in the center of the gated St. Cloud community, this modern 3 bedroom, 3 full bathroom townhome is located in the heart of the Rancho Del Oro neighborhood of Oceanside. The tri-level home offers an entry level with a full sized laundry room, an extra storage closet and attached, oversized 2 car garage. The main level features a bedroom/office with a separate full bathroom, kitchen with gas appliances including a new stainless steel refrigerator, living/dining area with high ceilings, cozy fireplace and balcony. Located on the upper level is a large main suite with walk-in closet and full bathroom. In addition, there is another bedroom with private bathroom - the perfect roommate scenario! The townhome features new carpet throughout, new laminate flooring in entryway, laundry room, kitchen and all three bathrooms, new paint, and unique wallpaper in the office and main bedroom. A new smart thermostat has also been installed. The community offers resort style amenities with an outdoor junior Olympic swimming pool, spa and BBQ area, plus indoor gym, and clubhouse with a kitchenette that residents can reserve. The St. Cloud community is within walking distance of award-winning Ivey Ranch Elementary School, Martin Luther King, Jr. Middle School, and beautiful MLK park.
Last Agent to Sell the Property
HomeSmart Realty West License #01431310 Listed on: 03/03/2023

Townhouse Details
Home Type
- Townhome
Est. Annual Taxes
- $7,781
Year Built
- Built in 2007
Lot Details
- No Units Above
- No Units Located Below
HOA Fees
- $320 Monthly HOA Fees
Parking
- 2 Car Direct Access Garage
- Parking Available
- Two Garage Doors
- Garage Door Opener
Interior Spaces
- 1,317 Sq Ft Home
- 3-Story Property
- High Ceiling
- Gas Fireplace
- Living Room with Fireplace
- Living Room Balcony
- Dining Room
- Neighborhood Views
Kitchen
- Gas Oven
- Gas Cooktop
- Microwave
- Dishwasher
- Disposal
Flooring
- Carpet
- Laminate
Bedrooms and Bathrooms
- 3 Bedrooms | 1 Main Level Bedroom
- Double Master Bedroom
- Walk-In Closet
- 3 Full Bathrooms
- Bathtub with Shower
- Exhaust Fan In Bathroom
Laundry
- Laundry Room
- Gas And Electric Dryer Hookup
Pool
- Heated In Ground Pool
- Heated Spa
- In Ground Spa
Outdoor Features
- Exterior Lighting
Schools
- El Camino High School
Utilities
- Forced Air Heating and Cooling System
- Heating System Uses Natural Gas
- Gas Water Heater
- Cable TV Available
Listing and Financial Details
- Tax Tract Number 15691
- Assessor Parcel Number 1606922004
Community Details
Overview
- 330 Units
- First Service Residential Association, Phone Number (800) 428-5588
- St. Cloud
Amenities
- Community Barbecue Grill
- Clubhouse
Recreation
- Community Playground
- Fitness Center
- Community Pool
- Community Spa
Pet Policy
- Pets Allowed
- Pet Restriction
Security
- Security Service
- Resident Manager or Management On Site
Ownership History
Purchase Details
Home Financials for this Owner
Home Financials are based on the most recent Mortgage that was taken out on this home.Purchase Details
Home Financials for this Owner
Home Financials are based on the most recent Mortgage that was taken out on this home.Purchase Details
Purchase Details
Home Financials for this Owner
Home Financials are based on the most recent Mortgage that was taken out on this home.Similar Homes in Oceanside, CA
Home Values in the Area
Average Home Value in this Area
Purchase History
| Date | Type | Sale Price | Title Company |
|---|---|---|---|
| Grant Deed | $630,000 | Corinthian Title | |
| Grant Deed | $529,000 | First American Title Company | |
| Grant Deed | -- | Chicago Title Company | |
| Grant Deed | -- | Chicago Title Company |
Mortgage History
| Date | Status | Loan Amount | Loan Type |
|---|---|---|---|
| Open | $441,000 | New Conventional | |
| Previous Owner | $519,418 | FHA | |
| Previous Owner | $3,949,000 | Commercial | |
| Previous Owner | $3,800,000 | Commercial |
Property History
| Date | Event | Price | Change | Sq Ft Price |
|---|---|---|---|---|
| 04/13/2023 04/13/23 | Sold | $630,000 | -0.8% | $478 / Sq Ft |
| 03/09/2023 03/09/23 | Pending | -- | -- | -- |
| 03/03/2023 03/03/23 | For Sale | $635,000 | +20.0% | $482 / Sq Ft |
| 04/12/2021 04/12/21 | Sold | $529,000 | 0.0% | $402 / Sq Ft |
| 03/19/2021 03/19/21 | Pending | -- | -- | -- |
| 03/16/2021 03/16/21 | For Sale | $529,000 | 0.0% | $402 / Sq Ft |
| 03/12/2021 03/12/21 | Pending | -- | -- | -- |
| 03/08/2021 03/08/21 | Price Changed | $529,000 | -3.6% | $402 / Sq Ft |
| 03/03/2021 03/03/21 | For Sale | $549,000 | -- | $417 / Sq Ft |
Tax History Compared to Growth
Tax History
| Year | Tax Paid | Tax Assessment Tax Assessment Total Assessment is a certain percentage of the fair market value that is determined by local assessors to be the total taxable value of land and additions on the property. | Land | Improvement |
|---|---|---|---|---|
| 2025 | $7,781 | $655,452 | $520,200 | $135,252 |
| 2024 | $7,781 | $642,600 | $510,000 | $132,600 |
| 2023 | $6,590 | $539,579 | $273,204 | $266,375 |
| 2022 | $6,487 | $539,579 | $273,204 | $266,375 |
| 2021 | $5,284 | $415,214 | $210,235 | $204,979 |
| 2020 | $5,132 | $410,958 | $208,080 | $202,878 |
| 2019 | $5,022 | $402,900 | $204,000 | $198,900 |
| 2018 | $4,994 | $395,000 | $200,000 | $195,000 |
| 2017 | $70 | $205,126 | $61,169 | $143,957 |
| 2016 | $2,824 | $201,105 | $59,970 | $141,135 |
| 2015 | $2,785 | $198,086 | $59,070 | $139,016 |
| 2014 | $2,690 | $194,206 | $57,913 | $136,293 |
Agents Affiliated with this Home
-

Seller's Agent in 2023
Odette Pennington
HomeSmart Realty West
(760) 420-8093
2 in this area
15 Total Sales
-

Buyer's Agent in 2023
Emma Lefkowitz
Real Broker
(858) 880-5989
2 in this area
627 Total Sales
-

Buyer Co-Listing Agent in 2023
Dina Wessell
Real Broker
(619) 339-5608
1 in this area
83 Total Sales
-

Seller's Agent in 2021
Greg Gorsuch
CPM Realty
(760) 672-3678
11 in this area
69 Total Sales
-
N
Buyer's Agent in 2021
Natalie Spears
Epic Realty Group, Inc
Map
Source: California Regional Multiple Listing Service (CRMLS)
MLS Number: NDP2301587
APN: 160-692-20-04
- 4366 Pacifica Way Unit 7
- 4376 Pacifica Way Unit 2
- 4336 Harbor Way Unit 1
- 508 Dakota Way
- 4314 Star Path Way Unit 1
- 4304 Pacifica Way Unit 2
- 4537 Avenida Privado
- 210 Belflora Way
- 431 Avenida Canora
- 429 Calle Corazon
- 1167 Via Lucero
- 4379 Albatross Way
- 4730 Milano Way
- 1038 Eider Way
- 1368 Enchante Way
- 1201 Via Lucero
- 4396 Albatross Way
- 4651 Calle Del Greco
- 535 Venetia Way
- 4240 Milano Way
