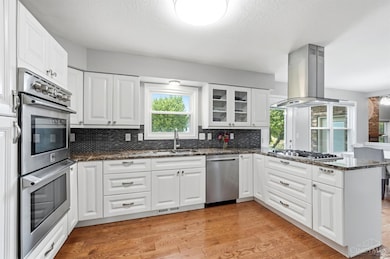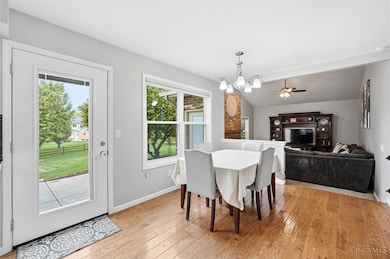4368 Stone Trace Ln Liberty Township, OH 45011
Estimated payment $2,720/month
Highlights
- Popular Property
- Double Shower
- Traditional Architecture
- Endeavor Elementary School Rated A
- Vaulted Ceiling
- Wood Flooring
About This Home
Welcome to this stunning 2-story brick home set on a beautifully landscaped and fully fenced lot in Lakota Schools! Step inside to find gleaming hardwood floors, a soaring vaulted family room with plenty of natural light, and an updated kitchen featuring granite countertops, stainless steel appliances, double oven, and a stylish range hood. The first floor also offers a convenient laundry room and a private office perfect for today's work-from-home lifestyle. Check out the custom closets throughout all the bedrooms. With its warm charm, modern updates, and inviting outdoor space, this meticulously maintained home is ready to impress!
Listing Agent
Keith Taylor
Comey & Shepherd License #2016005196 Listed on: 10/30/2025

Open House Schedule
-
Saturday, November 01, 202512:00 to 2:00 pm11/1/2025 12:00:00 PM +00:0011/1/2025 2:00:00 PM +00:00Add to Calendar
Home Details
Home Type
- Single Family
Est. Annual Taxes
- $4,572
Year Built
- Built in 1994
Lot Details
- 0.4 Acre Lot
- Wood Fence
HOA Fees
- $10 Monthly HOA Fees
Parking
- 2 Car Attached Garage
- Front Facing Garage
- Garage Door Opener
- Driveway
- On-Street Parking
Home Design
- Traditional Architecture
- Brick Exterior Construction
- Poured Concrete
- Shingle Roof
- Vinyl Siding
- Radon Mitigation System
Interior Spaces
- 2,496 Sq Ft Home
- 2-Story Property
- Bookcases
- Chair Railings
- Vaulted Ceiling
- Chandelier
- Gas Fireplace
- Vinyl Clad Windows
- Double Hung Windows
- French Doors
- Family Room with Fireplace
- Laundry Room
Kitchen
- Eat-In Kitchen
- Double Oven
- Gas Cooktop
- Dishwasher
- Solid Wood Cabinet
Flooring
- Wood
- Concrete
Bedrooms and Bathrooms
- 4 Bedrooms
- Walk-In Closet
- Jetted Tub in Primary Bathroom
- Double Shower
Unfinished Basement
- Basement Fills Entire Space Under The House
- Sump Pump
- Rough-In Basement Bathroom
Outdoor Features
- Patio
- Fire Pit
Utilities
- Forced Air Heating and Cooling System
- Humidifier
- Heating System Uses Gas
- Gas Water Heater
Community Details
- Association fees include landscapingcommunity
Map
Home Values in the Area
Average Home Value in this Area
Tax History
| Year | Tax Paid | Tax Assessment Tax Assessment Total Assessment is a certain percentage of the fair market value that is determined by local assessors to be the total taxable value of land and additions on the property. | Land | Improvement |
|---|---|---|---|---|
| 2024 | $4,531 | $116,190 | $20,110 | $96,080 |
| 2023 | $4,474 | $118,180 | $20,110 | $98,070 |
| 2022 | $4,323 | $87,950 | $20,110 | $67,840 |
| 2021 | $4,300 | $87,950 | $20,110 | $67,840 |
| 2020 | $4,412 | $87,950 | $20,110 | $67,840 |
| 2019 | $7,469 | $77,540 | $19,010 | $58,530 |
| 2018 | $4,344 | $77,540 | $19,010 | $58,530 |
| 2017 | $4,428 | $77,540 | $19,010 | $58,530 |
| 2016 | $3,594 | $71,300 | $19,010 | $52,290 |
| 2015 | $3,608 | $71,300 | $19,010 | $52,290 |
| 2014 | $3,358 | $71,300 | $19,010 | $52,290 |
| 2013 | $3,358 | $65,180 | $19,010 | $46,170 |
Property History
| Date | Event | Price | List to Sale | Price per Sq Ft | Prior Sale |
|---|---|---|---|---|---|
| 10/30/2025 10/30/25 | For Sale | $445,000 | +82.4% | $178 / Sq Ft | |
| 03/28/2017 03/28/17 | Off Market | $244,000 | -- | -- | |
| 12/28/2016 12/28/16 | Sold | $244,000 | -2.4% | $98 / Sq Ft | View Prior Sale |
| 11/23/2016 11/23/16 | Pending | -- | -- | -- | |
| 11/11/2016 11/11/16 | For Sale | $249,900 | -- | $100 / Sq Ft |
Purchase History
| Date | Type | Sale Price | Title Company |
|---|---|---|---|
| Warranty Deed | $244,000 | Stewart Title Company | |
| Deed | $150,780 | -- |
Mortgage History
| Date | Status | Loan Amount | Loan Type |
|---|---|---|---|
| Open | $231,800 | New Conventional | |
| Previous Owner | $110,000 | New Conventional |
Source: MLS of Greater Cincinnati (CincyMLS)
MLS Number: 1860199
APN: D2020-035-000-041
- 4354 Cody Brook Dr
- 4377 Stone Creek Dr
- 1 Princeton Rd
- 6875 Crown Pointe Dr
- 6940 Crown Pointe Dr
- 7066 Hearthside Ct
- 4020 Hickory View Dr
- 4296 Moselle Dr
- 6384 S Snowmass Dr
- 6731 Forest Hill Ln
- 4628 Beech Knoll Ln
- 4520 Logsdons Meadow Dr
- 7246 Southampton Ln
- 6406 Whippoorwill Dr
- 7626 Bridgewater Ln
- 4085 Alsace Ln
- 4224 College Dictionary
- 7075 Ashwood Knolls Dr
- 4871 Imperial Dr
- 3946 Hamilton Mason Rd
- 6588 Taylor Trace Ln
- 7207 Rachaels Run
- 5158 Grandin Ridge Dr
- 6088 Lakewood Dr
- 7905 Pinnacle Point Dr
- 5 Fall Wood Dr
- 3298 Reflection Point
- 6290 Winding Creek Blvd
- 4968 Pebble Ct
- 7777 Wildbranch Rd
- 4700 Lakes Edge Dr
- 7969 Bobtail Ct
- 6493 Lorinda Dr
- 7568 Sycamore Woods Ln
- 5825 Walden Springs Dr
- 7895 Shadow Creek Dr
- 7733 Black Squirrel Trail
- 3075 Foxhound Dr
- 2515 Fox Sedge Way
- 5354 River Ridge Dr






