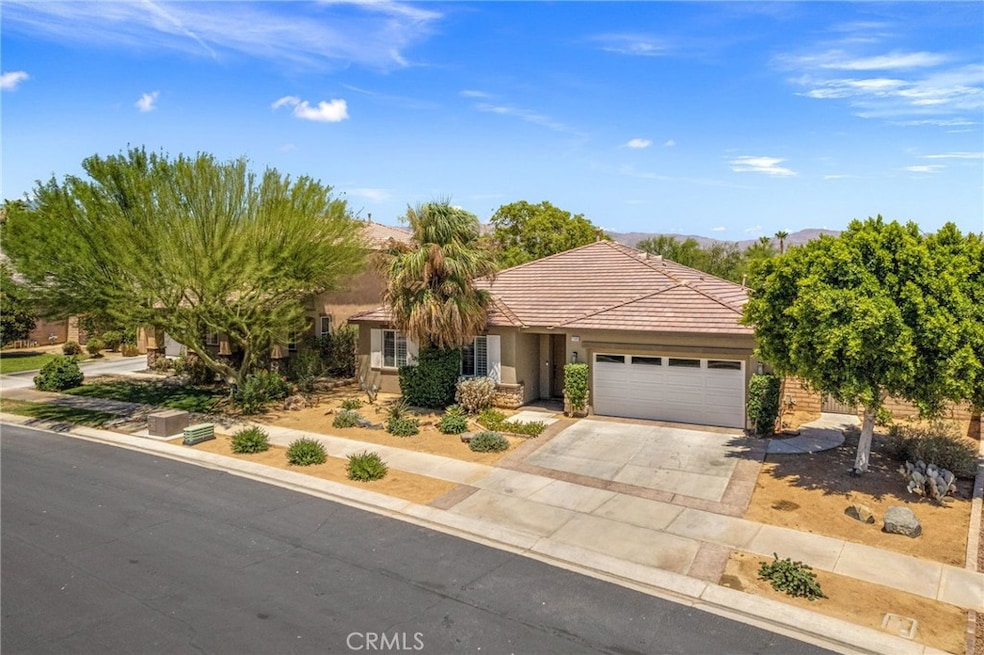Highlights
- Golf Course Community
- 24-Hour Security
- Primary Bedroom Suite
- Access To Lake
- Pebble Pool Finish
- Updated Kitchen
About This Home
Call for the short term rental questions.
Enjoy the Desert Resort Lifestyle. This incredible home offers 4 Bedrooms, 2 Bathrooms, Private & Gated Courtyard, Gorgeous Brand New Pool & Spa, Vaulted Ceilings, Tile & Vinyl Flooring, Large Open Kitchen, Fireplace, En-suite Master Bedroom features dual vanities, walk-in closet, separate tub with a shower, and much more. Relax under the stars and enjoy the spectacular mountain views. The Golf Club at Terra Lago consists of 36 challenging holes with dramatic elevation changes and stunning views. Outstanding hiking nearby at Badlands Trail. The desert's most celebrated music festivals including Stagecoach and Coachella are just a hop away. Enjoy it all.
Listing Agent
Engel & Völkers Burbank Brokerage Phone: 818-445-0303 License #01971788 Listed on: 07/24/2024

Home Details
Home Type
- Single Family
Est. Annual Taxes
- $16,355
Year Built
- Built in 2005
Lot Details
- 7,841 Sq Ft Lot
- Sprinkler System
- Back Yard
HOA Fees
- $285 Monthly HOA Fees
Parking
- 2 Car Attached Garage
- Parking Available
- Two Garage Doors
- Driveway
- Automatic Gate
Home Design
- Slab Foundation
- Tile Roof
Interior Spaces
- 2,122 Sq Ft Home
- 1-Story Property
- Open Floorplan
- Furnished
- Wired For Sound
- High Ceiling
- Recessed Lighting
- Gas Fireplace
- French Doors
- Entryway
- Family Room Off Kitchen
- Living Room with Fireplace
- Dining Room
- Den
- Bonus Room
- Mountain Views
- Laundry Room
- Attic
Kitchen
- Kitchenette
- Updated Kitchen
- Open to Family Room
- Eat-In Kitchen
- Breakfast Bar
- Gas Oven
- Gas Range
- Microwave
- Freezer
- Dishwasher
- Kitchen Island
- Granite Countertops
- Disposal
Flooring
- Laminate
- Tile
Bedrooms and Bathrooms
- 4 Main Level Bedrooms
- Primary Bedroom Suite
- Walk-In Closet
- 2 Full Bathrooms
- Granite Bathroom Countertops
- Bathtub
- Separate Shower
Home Security
- Home Security System
- Carbon Monoxide Detectors
- Fire and Smoke Detector
- Fire Sprinkler System
Pool
- Pebble Pool Finish
- Heated In Ground Pool
- In Ground Spa
- Waterfall Pool Feature
Outdoor Features
- Access To Lake
- Concrete Porch or Patio
- Exterior Lighting
Utilities
- Central Heating and Cooling System
- Natural Gas Connected
- Cable TV Available
Listing and Financial Details
- Security Deposit $5,000
- Rent includes association dues
- 12-Month Minimum Lease Term
- Available 7/24/24
- Tax Lot 65
- Tax Tract Number 316
- Assessor Parcel Number 696140001
Community Details
Overview
- Terra Lago Subdivision
- Community Lake
Amenities
- Community Barbecue Grill
- Sauna
Recreation
- Golf Course Community
- Community Pool
- Community Spa
- Park
- Hiking Trails
- Bike Trail
Pet Policy
- Pet Deposit $500
- Dogs and Cats Allowed
Security
- 24-Hour Security
- Card or Code Access
Map
Source: California Regional Multiple Listing Service (CRMLS)
MLS Number: GD24152051
APN: 696-140-001
- 43784 Riunione Place
- 43875 Spiaggia Place
- 84657 Litorale Ct
- 43996 Salpare Place
- 84650 Litorale Ct
- 43277 Sentiero Dr
- 43250 Lago Brezza Dr
- 44110 Le Seine Ln
- 84621 Lago Breeza Dr
- 84450 Onda Dr
- 43220 Portuale Ct
- 43240 Pietra Ct
- 43128 Sentiero Dr
- 44206 Le Blanc Ct
- 84400 Onda Dr
- 84692 Pavone Way
- 84343 Onda Dr
- 43157 Armonia Ct
- 43196 Bacino Ct
- 84701 Merus Ave
- 43597 Spiaggia Place
- 43784 Riunione Place
- 43627 Regata Ct
- 43770 Campo Place
- 43426 Lago Breeza Dr
- 84656 Litorale Ct
- 43277 Sentiero Dr
- 44159 Le Blanc Ct
- 42942 Dell Lago Ct
- 42911 Dell Lago Ct
- 84241 Azzura Way
- 44721 Melkesian Blvd
- 44759 San Chapelle Ct
- 84250 Indio Springs Dr Unit 189
- 84250 Indio Springs Dr Unit 422
- 84126 Canzone Dr
- 83939 Carolina Ct
- 42753 Della Place
- 83952 Artemisa Ct
- 42798 Incantata Place






